Summary of Buy Land and Build a Custom HomeThis time, we've divided it into 4 days, and it's a summary page of how to buy land and build a custom house. We have listed the flow up to move-in, so please check the contents of each chapter and check them in order. ■Flow of Steps to Move In
When you actually search for land and then a construction company, there are many unclear points. If you have any questions, please feel free to contact us. Let's build a dream home together.
Would you like to build your own house? Buy Land and Build a Custom Home.It will be the explanation from STEP 10 to STEP 12 "Delivery of the building" on the 4th day today. Mortgage Contract and Construction (approximate period: about 4-12 months)STEP10 "About Mortgages" Here, we will explain the mortgage loan when you purchase land and build a building with a custom house. If you decide on the land and building plan, you can know the specific amount of money you need to borrow. But the first thing to note is when you buy a house that is already completed or when you purchase the land and then build the house, by each cases, the cash flow is different. As we mentioned a bit in "STEP6: Land Purchase/Contract", mortgages are generally issued at the time of building delivery, so in the case of custom-built homes, land payment comes first. In some cases, it may not be possible to make a loan for the land and building together, and the construction cost of the building is usually paid in several installments between contract and delivery. Therefore, there are cases where money cannot be prepared at the timing of payment. In such a case, it is necessary to consider a "bridging loan" that borrows money on a bridge until the mortgage is executed. However, since "bridging loan" are not handled by any financial institution, the point to be considered is whether or not a "bridging loan" can be used when selecting a mortgage. In addition, please note that the "bridging loan" also incurs various expenses and interest when borrowing, and that interest is generally higher than that of a mortgage loan. And, it is possible for a financial institution to transfer the loaned money directly to a real estate company or a construction company, but before you apply, be sure to confirm with the financial institution that "the money can be transferred by the due date." Depending on the construction company, it may adjust the payment schedule, so please consult in advance. Now let's talk about interest rate types for mortgages. There are two main types: "fixed interest rate housing loan" and "variable interest rate housing loan". Fixed Interest Rate Housing Loan A type of loan, where the interest rate of the loan does not change from the time of borrowing to the end of repayment, represented by Flat 35. Interest rates do not change, so if you borrow at a low interest rate, you will not be affected even if interest rates rise in the future. Also, because the repayment amount is fixed, there is an advantage that it is easy to make a lifelong financial plan. However, even if interest rates decline in the future, you will not receive the benefits of low interest rates. In addition, there are types that have fixed interest rates for a certain period, and are generally called "fixed interest rate selection type" or "fixed period selection type". Variable Interest Rate Housing Loan A type in which the interest rate of a loan changes depending on the financial situation. The interest rate is reviewed every six months, but the repayment amount is generally the same for five years, and even if the interest rate rises, the new repayment amount will increase up to 1.25 times the previous interest rate. When the interest rate is low or falling, there is a merit that the interest rate is low, but when the interest rate rises sharply, it will be affected. As we mentioned in the previous “STEP2 Financial Plan”, it is important to think that you can repay easily according to your life plan, but you often have a hard time deciding which one to choose. Many construction companies are familiar with mortgages, so it's a good idea to consult with them first. And the key is to make sure in advance that you can prepare properly when you should pay the money. STEP11 “Construction (Starting → Upper building → Completion)” Since the construction contract has been completed and the construction confirmation certificate has been issued, the construction work has started, but it is not only waiting for completion. There are many things to do, such as ceremony of sanctifying ground, framework completion ceremony, and greetings to neighboring residents. It is also recommended to actively visit the construction site. You can see how your house is being built until it is completed, and your attachment to your home will increase. Also, as a result of being in close contact with the craftsmen at the site, some people said, “I had them create a shelf for my work,” and “I also responded to sudden changes in plans.” By seeing the faces of the ordering side and the construction side, you will be able to create a more satisfying home. House Delivery and Move-In (approximate period: about 1 to 3 months)STEP12 "Delivery, Moving In, and After"
Before the delivery after the construction is completed, we will check the building with the person in charge of the construction company, the construction manager, etc., for make sure that the floor and walls are clean and free of damage, and that the fittings move smoothly. If there is a defect, make it clear when to fix it, make sure to confirm in writing to avoid "said or not said". Apart from that, there is also a "completion inspection" by the specified administrative agency or a third party based on the Building Standards Acts, and if you pass this safely, almost all procedures are completed. After repairs such as defects are completed, it will be finally handed over. After receiving your house key and warranty card, your dream home will begin. However, some problems may occur while living. Don't forget to check after-sales maintenance, such as "when is the periodic inspection" and "how long is the free compensation period?" In some cases, there may be a request for an "open house" in which the construction company will post the completed property to the general public after construction. While opening as an open house has advantages such as discounts and services, it may also have disadvantages in terms of damage and dirt when visiting a third party, and crime prevention. It's a good idea to have a discussion in advance to avoid trouble later. This time, we explained the flow to orthodox move-in, but by knowing such procedures and setup in advance, we think that you could understand where you want to spend time, how to efficiently waste and what you need to be careful about. If you are thinking of building a house in the future, please refer to it. Would you like to build your own house? Buy Land and Build a Custom Home.Today, the third day, starts with the explanation of STEP 7: Building Planning and Design, which continued from yesterday. From Purchasing Land to Planning a House (approximate period: about 3 to 10 months)STEP 7: "Building Planning and Design" Here, concretely decide the image of the house you want to build. First of all, it is important for the family to discuss what kind of life they want to live in. For example, write down your wishes, such as "I want to put in a lot of sunlight," "There is a stairwell," "Warm in winter, cool in summer," "The kitchen is large," "The child room will be divided into two rooms in the future" . Then, prioritize each of them and consult with the construction company to have them design and plan the building. Also, when deciding on an image or considering a plan, clarifying the following points will facilitate planning with a construction company. Points when considering a floor plan - Family structure and age structure - Living and dining area - Do you need a Japanese-style room, guest room, study room, etc. - How do you use the children's room? (Bedroom? Study? Both?) - Besides, request for floor plan of house - How many cars and bicycles will you park on the premises? - What about the outdoor areas such as the garden and balcony? Points when considering facilities and buildings - Would you like to make a house that uses a lot of natural materials such as solid wood and diatomaceous earth? - Equipment grade such as bath, kitchen and washbasin - What kind of furniture do you want to have? Is it ready-made or made-to-order such as fabrication? - What are the specifications and shape of the outer wall? - Structure (Is there anything particular about seismic isolation and seismic control?) - Heat insulation performance (outer heat insulation, etc.) STEP8 "Construction Contract" When the building plan is finalized, it is finally time for the contract agreement. At the time of contracting, four documents will be handed to you: "Construction Contract Document", "Construction Contract Conclusion Form", "Quotation" and "Design document". All of these are voluminous and it is almost impossible to check them all on the contract day. We recommend that you obtain a copy in advance and contact us in advance if you have any questions or questions. STEP9 "Construction Confirmation Application" It is finally the start of construction, but before that, a building plan confirmation review will be conducted. As for the building plan you thought of, whether it complies with the Building Standards Act, etc., the building owner (usually a contracting construction company) applies for a building confirmation to the designated confirmation inspection agency of the government or the private sector, will undergo a confirmation examination. You cannot start construction work unless you receive a building confirmation certificate. It also serves to prevent the construction of buildings that are not in compliance with the law. Tomorrow, we will explain about mortgage contracts, construction, and building delivery.
Would you like to build your own house? Buy Land and Build a Custom Home.I want to buy land and build a house that I like. Have you ever thought about that? Buying a detached house is one option, but if you can build a house with the desired floor plan and specifications, why not get excited? I want to build a custom-built house, but I don't know what to do when and what to do. Today, we will clear up such questions and explain the general process for moving in and the setup. If you are considering this, please use it as a guide. Creating an Image of Living and Financial Planning (approximate period: about 1 to 3 months)STEP1 "Create an Image of Living" Let's start by envisioning the lifestyle of the family, "where and what kind of life do you want to live in?" The image of the building and "whether the base of life should be in the city center or the suburbs where a large land can be desired, giving priority to raising children". Let's create an image referring to the following method. Think from the conditions that are assumed in advance - Non-negotiable conditions (such as housing performance) and price - Image of building (design house, imported house, etc.) - Area you want to live in Focus on surrounding environment and location conditions - Time to the nearest station - Commuting to school time - Education facility time and reputation - Level of medical welfare - Sufficiency of commercial facilities such as supermarkets - Market price in that area (comparison with a detached house, price of land, etc.) - Convenience such as transportation STEP2 "Let's make a Financial Plan" And the important thing is financial planning. First of all, firmly grasp the current amount of savings, consider how much self-fund can be prepared, and how much money can be repaid each month without difficulty, and make a comprehensive budget such as "land cost + building cost". You can also check the land price in the area you want to live in advance to find out how much you will spend on the land and how much you will spend on the building. It is important to note here that in addition to the construction cost for the building fee, incidental construction costs for electricity, gas, exterior construction, etc., survey costs, application fees to inspection institutions, moving fees to new houses, various expenses other than construction, such as new furniture costs. Approximately 70 to 80% of the total budget for the building fee is the actual construction cost. In addition, such expenses are usually paid before delivery, so it is necessary to prepare money in advance. If you use a loan, be careful about that point. Consideration of Land and Construction Company (approximate period: about 3 to 6 months)STEP3 "Let's find a Concrete Land" Once the image of the area or building you want to live in and the approximate budget have been decided, you will begin to search for a specific land. It is common to consult with a real estate company in the area where you want to live and let them know what you have in mind about your budget, size, and specific area, and ask them to find it. However, since there is no land with the same conditions, it is actually difficult to get around to a land that is close to ideal. Even if the condition of the land is a little bad, it is necessary to broaden the range of options such as "land with an old house" and search for a land that is close to your wishes. Here are some points and precautions that you should be aware of when actually looking for land. Points and notes for land search - Set a deadline and look for it (otherwise it may never be set) - Prioritize desired conditions and make compromises according to priority except for conditions that cannot be negotiated - Make sure the imaged house is built on the land - As for "with an old house" where an old building is built, it may be necessary to dismantle the building separately or it may not be possible to reconstruct it, so please check in advance. - Please note that land with "Construction Condition" basically requires a construction contract with a building company designated by the land seller within a certain period of time. Tomorrow, we will explain about "STEP 4 How to find a Construction Company".
Features, Advantages & Disadvantages of Building StructureThen, following yesterday, we will explain the structure of the building. Below is a list of the features of each structure and their advantages and disadvantages. Advantages of W-Structure/Wooden construction The most notable advantage of wooden properties is that they are cheap. Construction costs for wooden properties are kept low, and they are built in a short construction period. Therefore, it is possible to construct high quality objects at low cost. It is a big advantage that the rent is often comparatively cheap compared to other structures. The advantage of wooden construction is that it is suitable for the climate of Japan. Trees have the effect of keeping moisture by releasing stored moisture into the air during winter when the air in the room is dry. It absorbs moisture in the air during the high humidity season such as the rainy season. In addition, it has excellent breathability, so it matches the climate of Japan with four seasons and high humidity. Disadvantages of W-Structure/Wooden construction It is a pity that the wooden structure has the best air permeability, but the sound insulation is the lowest among all the structures. In many cases, the walls separating the rooms are thin. The point that air conditioning is difficult to work is that it is easy to complain when living in a wooden property. Compared to steel frames, wooden properties are less airtight because they are less airtight than steel frames. If air conditioning is not effective, utility costs may increase. Also, the wooden structure has low fire resistance. Due to the characteristics of wooden construction, a building fire will set fire quickly. However, there is also the aspect that "even if the surface is scorched, it will take some time to burn to the inside," and this does not mean that the entire apartment will collapse immediately if a fire occurs. Advantages of RC-Structure/Reinforced concrete construction Since the main material, concrete, is a non-combustible material, it has extremely high fire resistance. As a base for daily life, living in a room with excellent fire resistance will give you peace of mind. It also has a high durability because it has both compressive force and attractive force. There are many properties that can withstand an earthquake. Basically, the heavier the material, the higher the sound insulation capacity, so it is easy to imagine that concrete with an overwhelming weight has high sound insulation. Especially for those who want to put 5.1ch surround speakers in the room because they block the bass sound well, let's live in RC without hesitation. Due to the characteristics of pouring concrete, there is a high degree of freedom in shape, and there are also many design variations. This is because there is a high degree of freedom in design and you can live in a modern property. Disadvantages of RC-Structure/Reinforced concrete construction The bottleneck is that not only construction costs but also dismantling costs are high. In the case of rent, high rent is a disadvantage of RC construction. The rent is often set higher than the wooden and S structures. Compared to the SRC structure described later, it is slightly weaker to shake because it does not contain steel frames. But you don't have to worry about the earthquake as much as the wooden and S structures. Advantages of SRC-Structure/Reinforced steel frame concrete construction SRC construction has the best earthquake resistance and fire resistance of all structures. It boasts top class fire resistance and durability. The weaknesses of S-Structure, which are "weak against heat" and "prone to rust", are overcome by wrapping it in concrete, and the weakness against shaking is covered with reinforcing bars and steel frames. It is also superior in strength and earthquake resistance compared to RC construction. Therefore, it is often used for construction of high-rise or super high-rise apartments with 10 or more stories. High seismic resistance can be secured even if the size of columns and beams is small Disadvantages of SRC-Structure/Reinforced steel frame concrete construction Construction costs are the highest and rent is the highest in the property structure. Although there is a sense of security against fires and earthquakes, delivery times are longer, construction costs are higher, and rent is more expensive than other construction structures. Summary: Recommended property structure changes depending on what you emphasize
If you want to reduce the construction cost or if you want to use the traditional construction method, you can use W-Structure or S-Structure. RC-Structure or SRC-Structure if emphasis is placed on earthquake resistance and fire resistance You can't miss the function of the house. In terms of strength and durability as well as earthquake resistance and fire resistance, RC-Structure and SRC-Structure will be favored. In the past, it was generally recognized that seismic resistance was “SRC-Structure>RC-Structure”, but in recent years when technological progress has been remarkable, there is almost no difference for newly built properties. RC-Structure and SRC-Structure are also advantageous for sound insulation. However, it is necessary to pay attention to the boundary wall. Since concrete is cast into the RC and SRC structures, sound and vibration are less prone to sound insulation. However, similar to the above earthquake resistance, the functional difference between the two is not large. So what should we look for in the property overview if we want to be particular about soundproofing? It will be the material and thickness of the wall. Even if the building itself is made of RC or SRC-Structure, if the wall with the next room is thin, you can expect only a soundproofing effect. The wall between the dwellings is called a party wall, and its thickness and material greatly affect sound insulation. The condominium party wall is around 180 mm to 250 mm. With a thickness of around 200 mm, you can expect the same soundproofing effect as a condominium. It also depends on whether the wall material is only concrete blocks. For a simple way to check, please knock on the wall when you check the property by looking inside. Although it can not be said unequivocally, when it is made of concrete, it generally feels as if it is packed with contents. On the other hand, if it is hollow and separated only by plasterboard, there will be a loud sound. This will give you a good idea. Choose a property with no regrets
Property structure with advantages and disadvantages. What matters is where you prioritize. You don't want to compromise because it's your new home. When you look at a new property from now on, let's look not only at the inside and the appearance, but also at the invisible structure. Have you heard of the term "Set-back"? It may be a word that people who are living in a new condominium do not hear. In areas such as Asakusa and Kanda in Tokyo, Kyoto and Kanazawa in local cities, which have been forming urban areas for a long time, there are many narrow roads where cars can barely pass, and some land faces a road less than 4 m wide. This set-back becomes a big problem when the owner of such a land rebuilds a building. This time, we will explain about what is this set-back, what should owner do when owner need a setback on the land you bought or owned, what happens to the property tax when set-back. What is a Set-back? Set-back means to "retract" the boundary line of the road to your site in order to secure a width of 4m or more that is in contact with the building. Under the Building Standards Act, road width must be at least 4 m. This is the same for private road. However, in some buildings before the law was set, the road width that touches them is less than 4 m. In this case, it is not necessary to move the existing building, and it will be treated as a road under the Building Standards Act (Article 42 Paragraph 2 Road) even if it is not 4 m wide. Instead, when rebuilding a building, it is stipulated that the road width of 4 m will be secured in the future by building a building with a slight retreat. Depending on how far you are going to retreat, you need to keep 2 m from the center line of the road. In other words, if the road is 3 m and the center line is in the middle, you need a set-back of 1 m in total, so you need to setback 50 cm each for your land and the land opposite. What should you do for Set-back?
As mentioned above, a set-back is a road with a width of less than 4 m, and is required when rebuilding a building facing the land. Therefore, it is not necessary when remodeling a building that is already standing (not rebuilding) or when building on a land that has already been set back. To find out if the land where you think about architecture has already been set back, you need to check the center line of the road at the city hall. And when you set back, the part that retreats to the site side is regarded as a road. It is also important to note that the applicable area is not included in the building coverage ratio or floor area ratio. For example, we have to think that if 20 ㎡ of 200 ㎡ must be set back, if the building coverage ratio is 60% (200 ㎡ - 20 ㎡) x 60% = maximum floor size is less than 108 ㎡ , if the floor area ratio is 200% (200 ㎡ - 20 ㎡) x 200% = maximum total floor side is less than 360㎡. In addition, it is impossible to build anything other than a building, as the exteriors such as gates will also obstruct traffic. By moving the site back, the setback will expand the aisle and help the residents in the surrounding area, but many people do not feel much benefit in terms of cutting their own land. For that reason, the local government has prepared benefits for those who performed the set-back. Taxes are cheaper with Set-back By doing a setback, the land becomes a road and is not covered by private rights (use is restricted, but ownership remains), so anyone can pass. In that case, it is not fair that the tax is levied on that part like other sites, so the property tax and city planning tax are exempted on the part where the set-back is done. If 20 ㎡ of 200 ㎡ is the set-back area as in the previous example, the tax will be reduced by 10%. However, it is important to note that in order to receive such benefits, owner must go to the city hall or ward office where the land is located and submit the application form based on the format decided by each local government. Also, it is not the case that owner should submit this application after set-back. In order to apply for a setback, many local governments need to consult with the Building Guidance Division or the Road Management Division in advance, and only then can setback be done. Thus, there is an advantage that the tax is cheaper, but there are some procedures required. In this way, there are advantages and disadvantages by performing setback, but it is a very important act to promote regional safety. If you have any questions, please contact us. Let's continue with yesterday's explanation. First, let's talk about each type and its characteristics. Metal Tiles
Slate Tiles
Clay Tiles
"How to decide on roofing tiles" a big change between "renovation" and "new construction".
If you're remodeling, choose "within weight limits". The lighter the roof, the better the building's earthquake resistance, so one correct answer is that "lighter roof tiles are better". In the case of remodeling where the structure of the building itself cannot be changed, making the roof heavier than before construction will lead to weakening against earthquakes. It is safe to choose roofing materials that are the same or lighter than before, so that a building that has been aged for a long time and has deteriorated over time will not be further weakened by reforming. After that, please decide the roofing material by paying attention to functions such as service life and heat insulation. For new construction/rebuilding, select the roof by design rather than weight On the other hand, the weight of roof tiles is less of an issue for “new” or “rebuild”. This is because the structural design of the building should be designed according to the weight of the roof tile you want to use. If you look at the news of recent disasters, you often think that "the roof should be light because of its earthquake resistance". But you don't need to choose roof that is lighter than you need, as long as the structure of your building can support it. When building a new building or rebuilding it, we think it's good to prioritize functions other than earthquake resistance and design, and choose freely. There is no roof tile that has all the functions, so please consider what you need and choose the roof tile you like. We will compare the four axes of “durability”, “cost”, “design” and “anti-earthquake/typhoon”, and introduce the optimum roof tiles and their reasons.
Select "Clay roof tiles" if "durability" is important "I want to make a house where people can live with peace of mind for at least 30 years." "The initial cost can be high, so I want to keep future costs as low as possible." Clay (pottery) roof tiles are most recommended for such people. Ceramic tiles are pottery, so they rarely deteriorate with age. In addition, it has a wide variety of colors and shapes, and it has little color fading. However, please note that changing the roof from other roofing materials is not recommended due to its earthquake resistance. Select "Slate roof tiles" if "cost" is important Slate roof tiles are recommended for those who want to prioritize cost above all. Just because it's cheap doesn't mean it's unreliable. In addition to being inexpensive, partial repairs and replacements are also possible, and there are many contractors who carry out construction. It is safe even in an emergency. Select "Galvalume steel plate" if "design" is important If you want an urban house that designability and emphasizes design, a metal roof made of "galvalume steel sheet" is recommended. You may find that the Galvalume steel roof looks like a tin roof from a long time ago and looks cheap. However, because it gives a simple and sharp impression, it looks well with an urban modern house. In particular, it goes well with box-type houses, which have become very fashionable these days, and houses with a simple exterior with a one-sided roof. It is a roofing material often used by atelier architects. On the other hand, if you prefer a traditional and solid image, "clay roof tiles/cement roof tiles" will be your choice. Select "Galvalume steel plate" or "Slate" if "earthquake/typhoon" is important If both earthquake resistance and wind resistance can be achieved at the same time, we recommend using a metal or slate roof made of "galvalume steel sheet". In the case of remodeling, using heavy Japanese tiles may make the building vulnerable to earthquakes, so it is better to avoid it. In addition, Japanese tiles and sheet-shaped asphalt single tiles, in which each tile is divided into smaller pieces, pose a risk of slippage, even if they are not blown away. The above are the criteria for selecting roofing materials and the advantages and disadvantages of each roofing material. If you are considering renovating, please feel free to contact us. As it is the rainy season, today we will explain about the roof tile that protects the house from rain. Tile roofing is a clay slab that covers a roof, which is common in Asia. The purpose of the roof is to protect the house and its occupants from natural phenomena. Various nature such as rain, wind, dew, temperature changes, humidity changes, and sunlight affect homes and people. Each of them is absolutely necessary for us, but it is harmful if we receive more than necessary. The house regulates it, and the roof protects it. After the period when comfort was secured, what was demanded for the roof was status and aesthetics, and then tiles appeared. In Japan, it was 1400 years ago. Tiles are boards made of clay or other materials pre-made with curved surfaces that overlap each other. Covering the roof with these tiles is called "tile roofing". Depending on the material, there are two types of roofing tiles: clay tiles and thick slate tiles. Clay tiles are made of fired and molded clay. They are extremely durable, but they are also heavier and more water absorbent than other roofing materials. Thick slate tiles are made from cement and fine aggregate and are lighter and less expensive than clay tiles. There are many types of roof tiles such as main roof tiles, pantiles, S roof tiles, Spanish roof tiles, French roof tiles, corrugated roof tiles, and flat roof tiles. The roofing method used to be one in which soil was placed under the roof like a townhouse, but now the dry method is used to fix the roof with copper wires and nails. Now, let's talk about the "advantages and disadvantages" of different types of roofing tiles. There are three main types of roofing tiles: metal tiles, slate tiles and clay tiles, and each material has a different performance. First, we would like to explain the advantages and disadvantages of different materials.
●Advantages ・Lightweight and highly earthquake resistant The weight of the metal tile is about 1/10 of the clay tile of the same size, which is extremely lightweight. A light roof also increases the earthquake resistance of the house. When retrofitting a traditional Japanese house, the roof may be replaced with metal tiles shaped like Japanese tiles. ・Highly waterproof The characteristic of metal roof tiles is that they are highly waterproof, with no gaps between the roofing materials laid. ・Can be used on a wide range of roofs regardless of shape As the gap between the metal tiles is small, it can also be used for roofs with a gentle slope. Metal roof tiles can be widely used in houses of any shape. ●Disadvantages ・Low heat insulation Since the metal roof tile is a thin metal, heat is easily transferred, which affects the heat and cold in the room and the air conditioning efficiency. The heat in summer can be mitigated by using heat shield paint on the roof. ・Rain sounds is loud Since the metal roof tile is a thin metal, the sound can be transmitted easily, and the sound of rain sounds more indoors than other roofs. ・It is susceptible to scratches and dents Similarly, since it is a thin metal plate, it can easily be scratched or dented, and can rust from there. ●Advantages ・Low material and labor costs Since slate roof tiles have a large production and distribution volume, the materials are inexpensive. Since it is easy for the contractor to handle, the biggest advantage is that it is cheap, including construction costs. There are many contractors and craftsmen who can handle this, so you can rest assured that you will need to repair it suddenly. ・Light weight and strong against earthquakes Since slate is lighter in weight than clay roof tiles, it is often used for seismic reform to switch from clay roof tiles to slate roof tiles. ●Disadvantages ・Short service life Slate tile is a roofing material whose material is weak against ultraviolet rays and whose deterioration over time is a major enemy. Since water tends to settle more easily than other roofing materials, peeling of coatings, moss, and algae are more likely to occur. Also, when climbing to the roof, the weight of a person often causes the slate to crack. ・Needs frequent maintenance Regular inspection and maintenance are indispensable, resulting in high maintenance costs. To keep the slate roof healthy, we recommend repainting every 10 years. ●Advantages ・Long service life It has the longest life among roofing materials, as some temples have tiles that have been over 1000 years old. ・No need to repaint Clay roof tiles are not painted products, so there is no need to repaint them. Combined with the long service life, the overall maintenance cost is low. ・High sound insulation and heat insulation The clay roof tiles are thick, so they are roofing materials with high sound insulation and heat insulation. In addition, "condensation" is less likely to occur, so you can expect to extend the life of the house itself as well as the roof. ・Easy to reuse Clay roof tiles are sturdy and can be managed individually, making it easy to reuse. Specifically, after repairing the groundwork, the same roof tile can be re-roofed, or partial damage can be repaired in units of one piece. ●Disadvantages ・Price is high The disadvantage of clay roof tiles is that they are expensive among roofing materials. Professional skills are required for construction, and the shortage of craftsmen is a factor that further increases costs. ・Heavy, low earthquake resistance The heavy weight puts a heavy burden on the house and makes it vulnerable to earthquakes. ・It is not suitable for switching from other roof tiles We do not recommend reforming a roof that already has slate or metal tiles into clay tiles. This is because the original design often cannot withstand the weight of clay tiles. Tomorrow we'll go into a little more detail on the tiles and explain the tiles in refurbishment and new construction.
Continuing from yesterday, we will explain the building coverage ratio and floor area ratio in the Building Standards Act. This rule explains how large a building can be built for the size of the land. Also, the size of a building that can be built will change depending on how the land exists in the area. Floor-area Ratio and Building Coverage Ratio Regulations in Land Use Zones
There are also regulations for roads and neighboring areas as follows. Restrictions on Building Shape in Land Use Zones 【Slant plane Restrictions】 The restrictions limit building heights in proportion to the distance from the other side of the boundaries of the roads they face, or from the adjacent site boundaries. It ensures adequate space for light and ventilation between buildings or on roads. *This Slant Plane Restrictions do not apply to buildings which can secure levels of lighting and ventilation equivalent to or higher than those under this restriction. 【Restriction on floor-area ratio according to the width of the adjoining road】
The maximum floor-area ratio of a building site which has a road in front less than 12m wide, shall not exceed the value obtained by multiplying the width of the road in meters by a certain ratio (for residential Land Use Zones, this ratio is 0.4*, for other zones, it is 0.6* ). * A factor of 0.6 for residential Land Use Zones and 0.4 or 0.8 for other Land Use Zones can be adopted in those zones where such factors are designated by the local government building authority with the approval of the City Planning Council. 【Shadow Restrictions】 These limit the height of buildings so as to ensure sufficient sunlight in residential Land Use Zones, etc. The minimum number of hours per day that the shadows of building sites fall outside the area are specified by bylaws of the local governments according to the Building Standard Law. The above are the main points to keep in mind when constructing a new building. Therefore, while confirming the details with the architect, the maximum floor area, building height, angle, etc. will be decided. |
Details
AuthorArrows International Realty Corp. Archives
June 2023
Categories
All
|
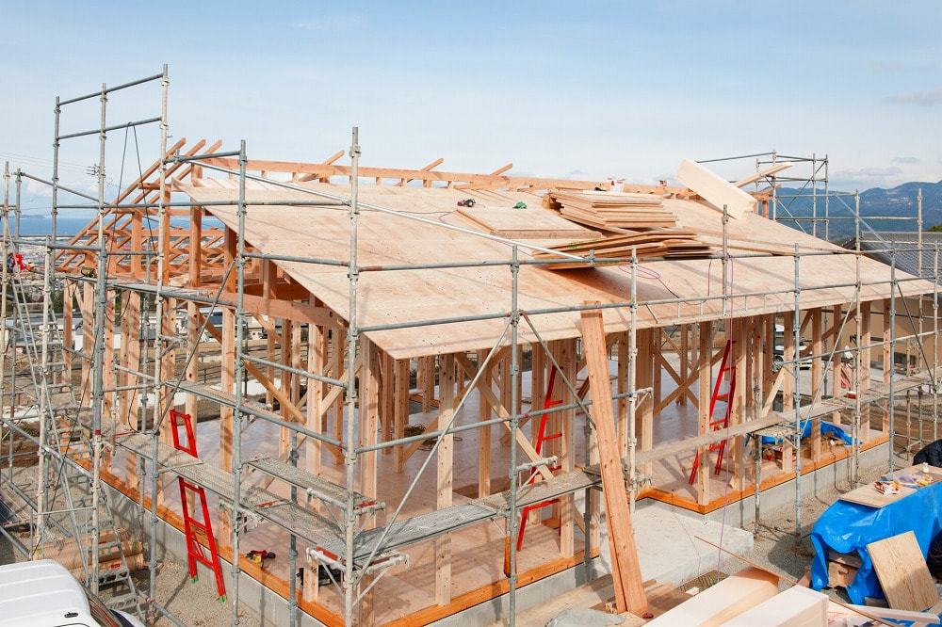

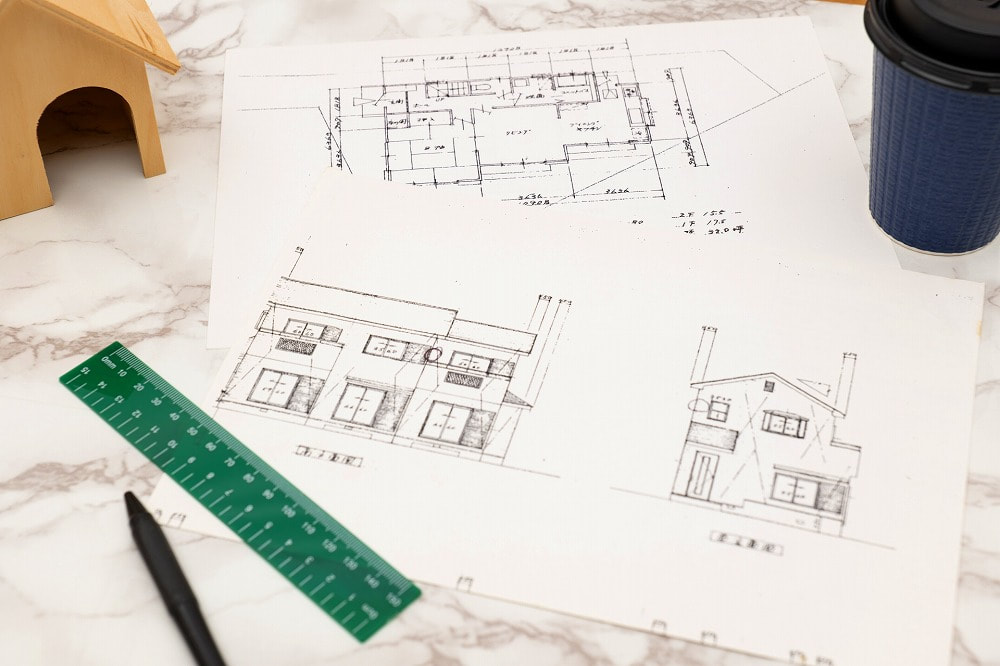
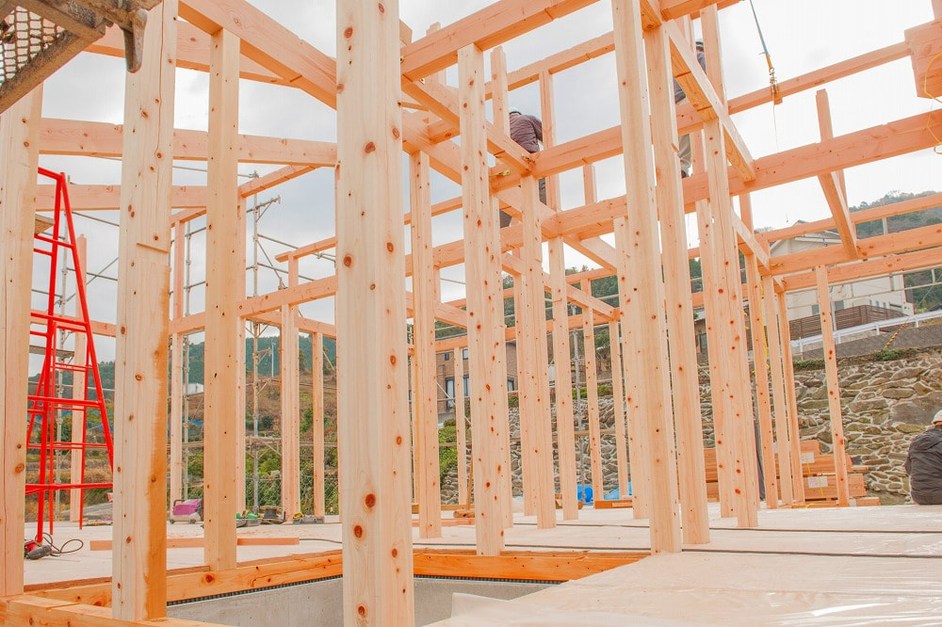
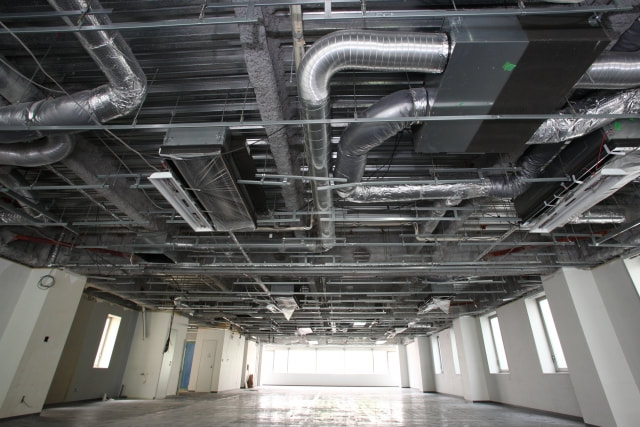
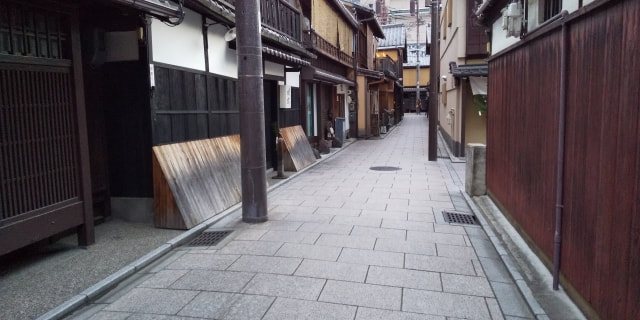
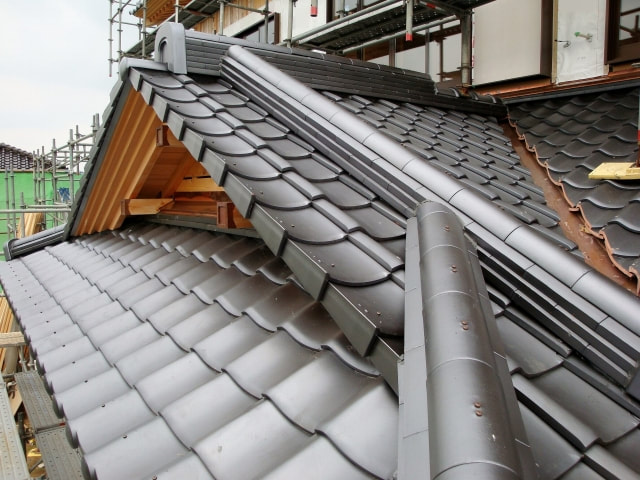
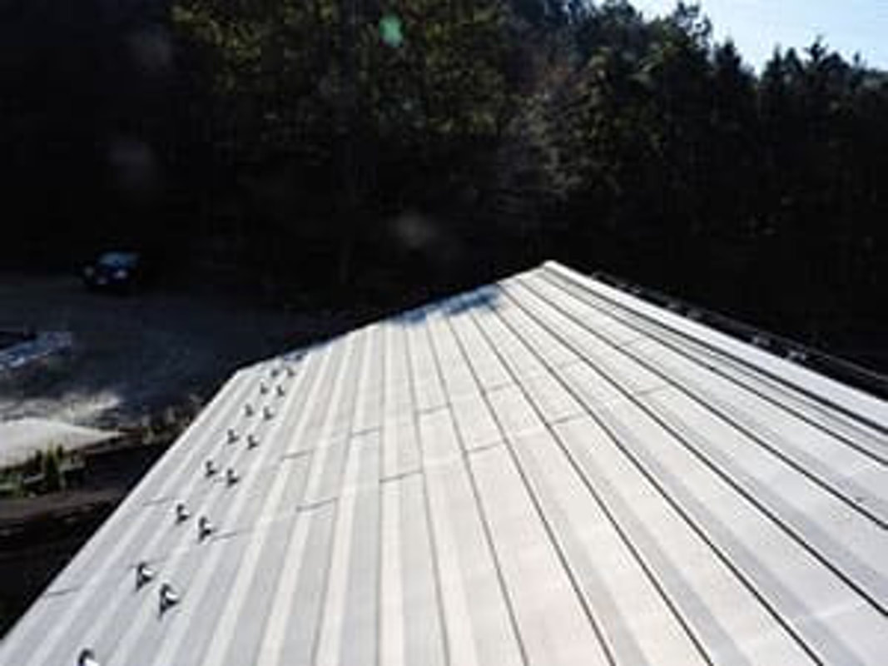
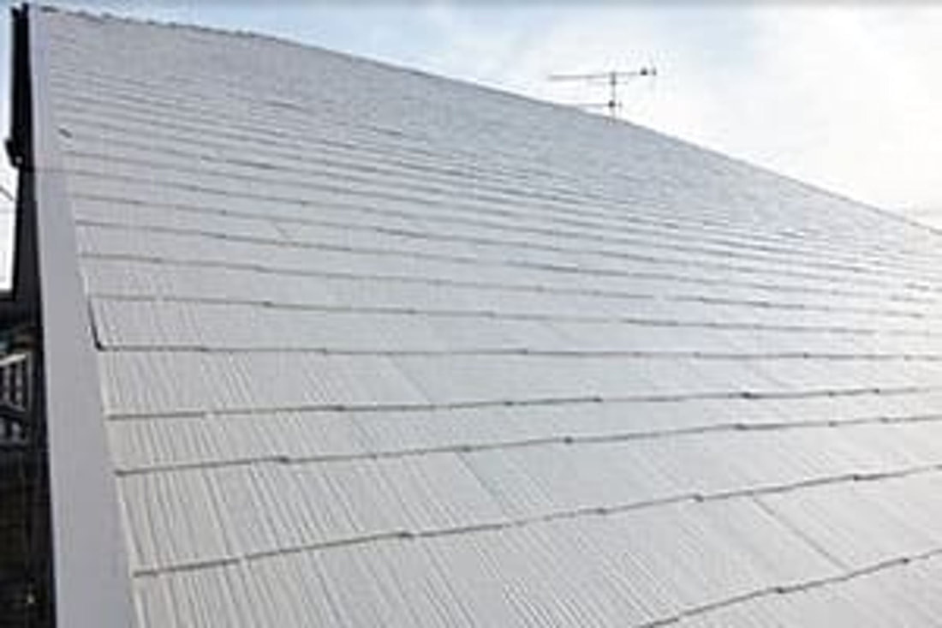
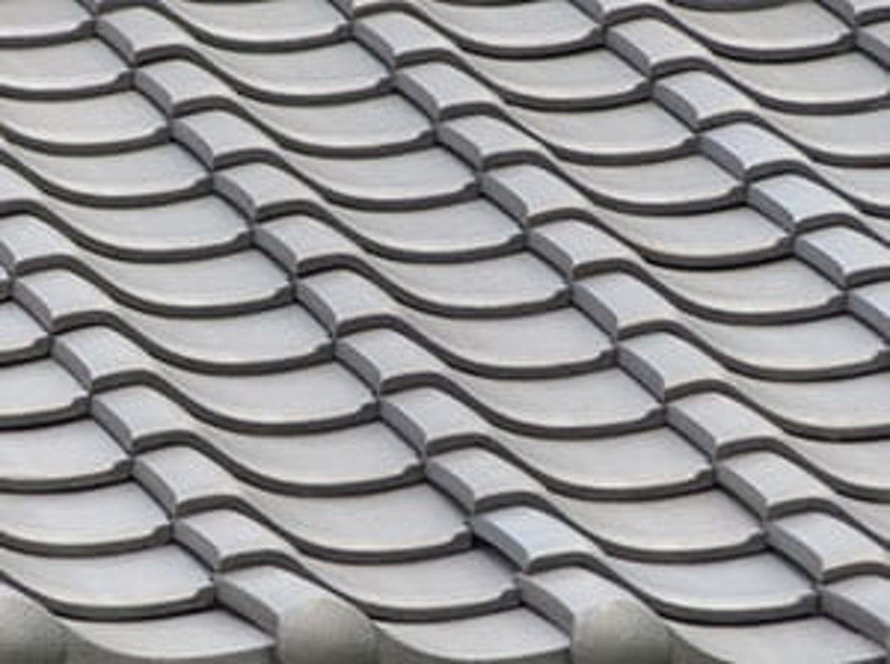
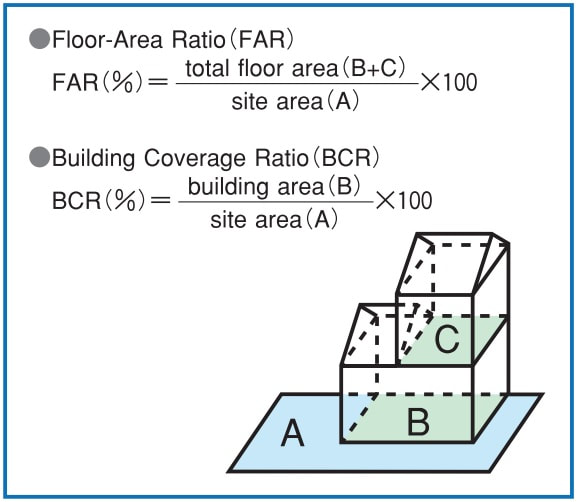
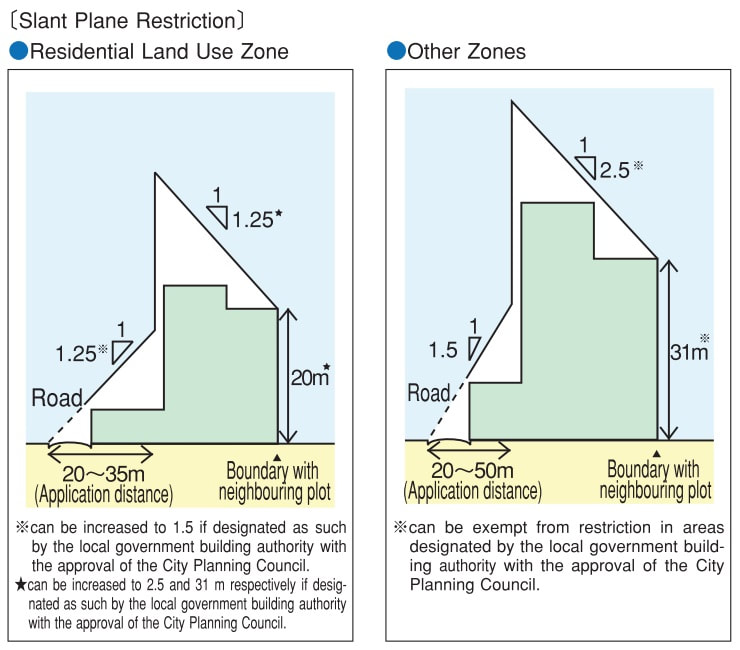
 RSS Feed
RSS Feed