Materials Used in Kyo-Machiya HousesThe materials used in Kyo-Machiya houses are natural materials such as wood, paper, earth, and stone, which are used sparingly in modern houses. You can feel the gentle textures of natural materials, such as the wood of the pillars, the paper of the shoji and fusuma sliding doors, the earthen walls, and the tatami mats with all five senses. Wood Various types of wood are used for different parts of the house, such as cypress, cedar, and pine for posts, pine for beams, cedar for duckboards, and cypress, cherry, and pine for thresholds. Paper Paper is used for shoji screens, sliding doors, and folding screens. A wide variety of paper has been procured in Kyoto from all over Japan since ancient times. Earthen Clay Earthen clay is used as a material for tiles and earthen walls, and also as a base for tile roofs. Old earthen clay can be reused. Plaster made of natural materials is also used to finish earthen walls. Stones Stones are used for stepping stones at the entrance and in the garden, hand basins, stone wash basins, stone pillar supports, and paving stones for street gardens. Bamboo Bamboo is often used for the base of earthen walls ("komai"), for indoor structures of the "tokonoma" alcove, and for "inu-yarai" lattices. Paint "Bengala": Red Iron Oxide The main component of bengara is iron, which is said to have insect repellent properties. It is used for lattices, posts, beams, ceilings, and wallpaper wood. It is mixed with charcoal and other ingredients to create a soothing color. Size and materials that can continue to be used
Kyo-Machiya houses are made of natural materials, and tatami mats, fittings, and other materials are made to a certain size. Therefore, it is easy to use and replace them. Kyo-Machiya houses are not only friendly to people and the environment, but also a rational system designed for mass production for people living in cities. The old wisdom of making Kyo-Machiya houses has the potential to create a new social system for environmental symbiosis. Kyo-Machiya Interior DesignThe interior of a Kyo-Machiya house features unique spaces such as an inner side garden called "tori niwa" and a vaulted ceiling called "hibukuro," and the rooms leading to the back of the house are partitioned with fusuma (sliding doors) and decorated in a way that is appropriate for its use. On special occasions, such as festivities, the sliding doors can be removed to create a large space. Semi-open spaces, such as a open-air veranda called "nure-en," is created between the tatami room and the inner garden, and shoji screens and other fittings are placed in these spaces according to the season. "Tori Niwa" (Innner Side Garden) and "Hibukuro" (Vaulted Ceiling) The inner side garden/corridor leading from the main street to the back garden and its high ceiling. The combination of beams and joineries at the top of the atrium, over which craftsmen competed with each other, is exquisite. Decorating for a Special Occasion On a special occasion, you can entertain your special guests in a large space with the fusuma removed. "Tokonoma" (Alcove) The tatami room has "tokonoma" (alcove) that is decorated for a special occasion. The tokonoma is decorated with hanging scrolls, decorative objects, and flowers to welcome important guests. ”Shoji” (Paper Sliding Doors) An open-air veranda is built between the tatami room and the inner garden, and the shoji screens inside the veranda gently connect the inside and outside, creating a luxurious space that offers the beauty of natural light and shades. "Ranma" (Decorative Transom) "Ranma (decorative transom) between "kamoi" (lintel) and the ceiling is decorated with small shoji screens, "kumiko"(wooden joinery craft), carvings, and and openwork. Fusuma (Japanese Sliding Doors)
Fusuma (sliding doors), which divide each room, are designed with the paper, pulls, and edges appropriate for the use of the room. Kyo-Machiya Floor PlanThe image below shows the "omote-ya-zukuri" style, a relatively large townhouse with separate roofs for the "omote-ya” store area in the front and the main house in the back. Store Area In many Kyo-Machiya houses, the house and the workplace are one and the same, and the store area facing the street is used as a workplace for trading and manufacturing. Entryway At the back of the store are is the entrance to welcome important customers. It is a highly prestigious space. Courtyard The courtyard is a small garden between the main house and the "omote-ya" store area, and it always gives us a sense of nature and helps with ventilation. Kitchen This is a place of living used as a dining room and living room. It is called "daidoko." Tatami Room The tatami room facing the back garden is the place where the master receives important guests. The ”tokonoma” (alcove) is decorated according to the season to welcome guests. "Hibukuro” The upper part of the inner garden is vaulted to help clear away smoke and fire debris from cooking. The beams and other woodwork are beautifully arranged, and ceiling windows and high windows are installed for lighting. "Tori Niwa" Side Garden A general term for a long, narrow dirt floor that leads from the front to the back. The front part is called "mise niwa" (store or display garden) and the back part is called "hashiri niwa" (running garden). Back garden
For a Kyo-Machiya house with narrow frontage, the back garden is a valued space that allows you to come in contact with nature, provides light and ventilation, and helps prevent the spread of fire. Types of Kyo-Machiya Houses
Full Two-Story House ( two main floors) The ceiling height of the second floor is about the same as that of the first floor. This style was established in the late Meiji(1868-1912) and Taisho periods (1912-1926). "Tsushi" Two-Story House The ceiling of the second floor is lower than that of the first floor, and the second floor often features a "mushiko" (insect-cage) window. This style was established in the mid-modern era in the 19th century and was commonly used until the late Meiji era(1868-1912). One-Story House A one-story house with the characteristics of a Kyo-Machiya. "Shimotaya" A Kyo-Machiya house originally built as a private residence without a store in the front. The opening of the front window (the "dekoshi" latticed bay window) is smaller. Large Wall Structure A walled Kyo-Machiya house built as a residence exclusively for a wealthy merchant family. There is a high wall on the street side. Signboard Structure
The front side of a Kyo-Machiya is completely altered to make it look like a modern building. It is relatively easy to restore the original appearance. |
Details
AuthorArrows International Realty Corp. Archives
June 2023
Categories
All
|
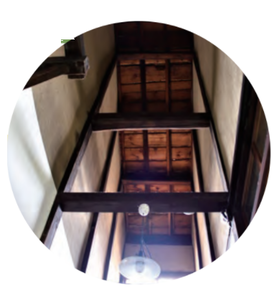
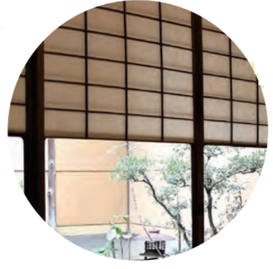
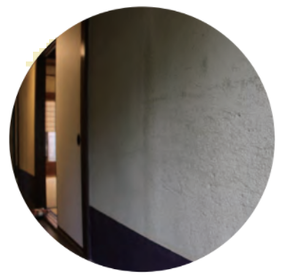
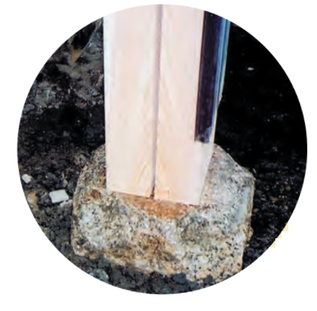
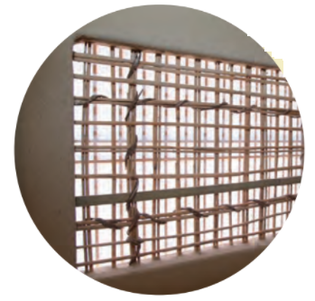
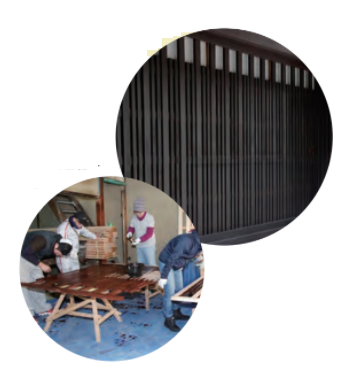
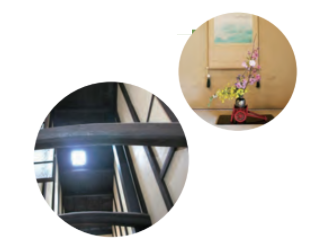
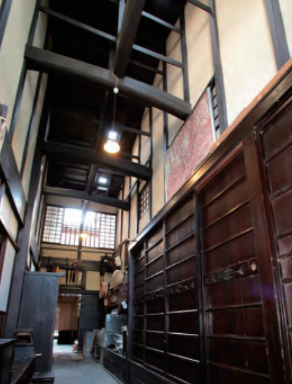
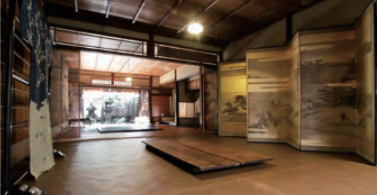
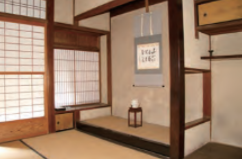
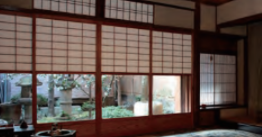
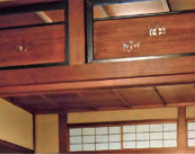
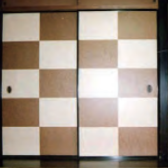
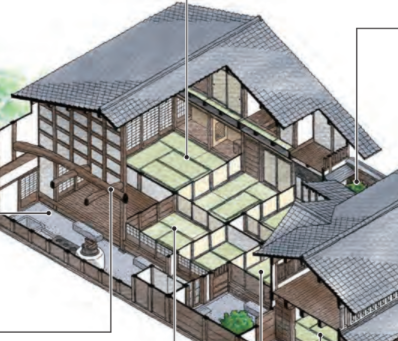
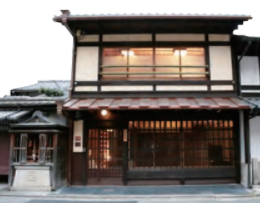

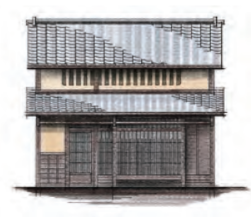
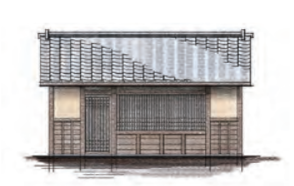
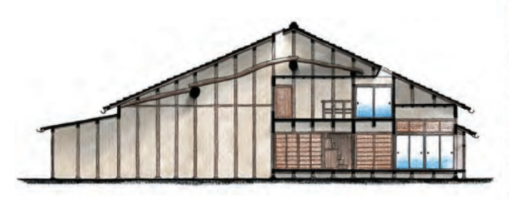
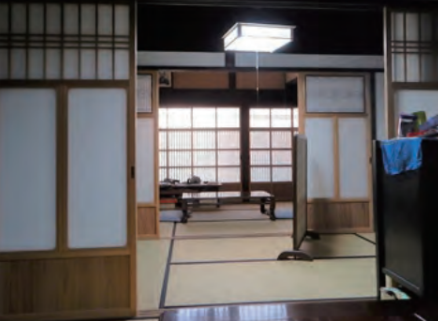
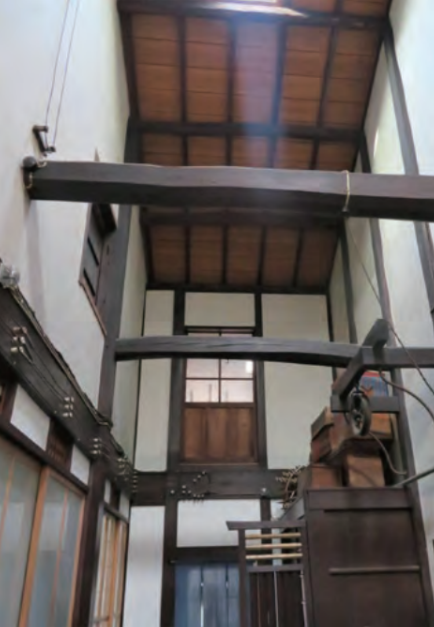
 RSS Feed
RSS Feed