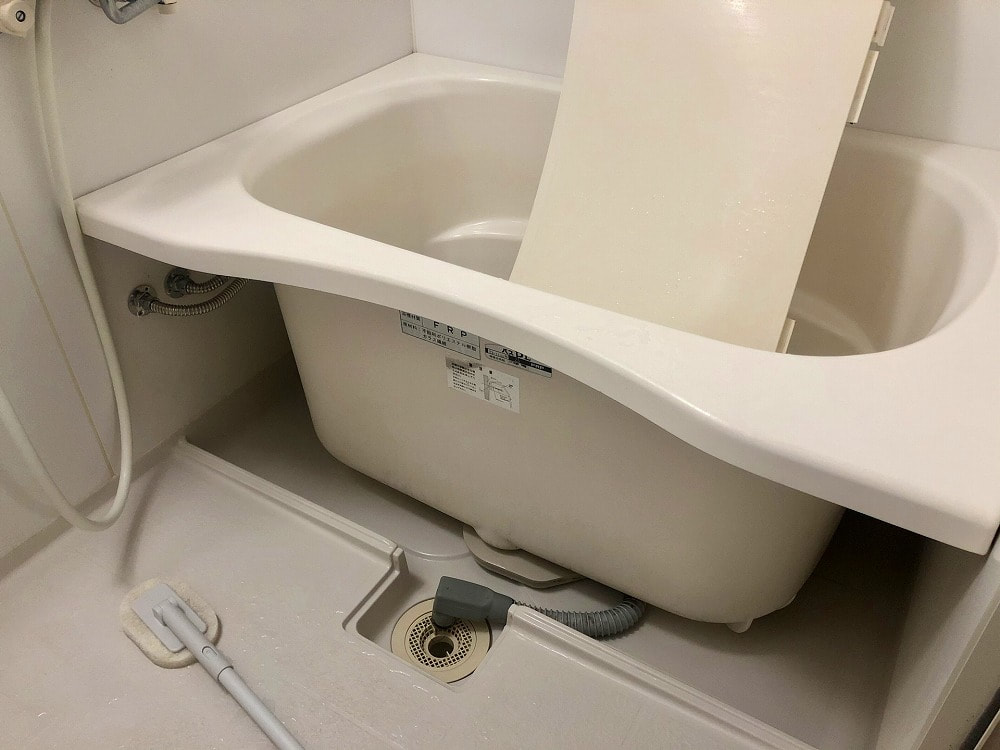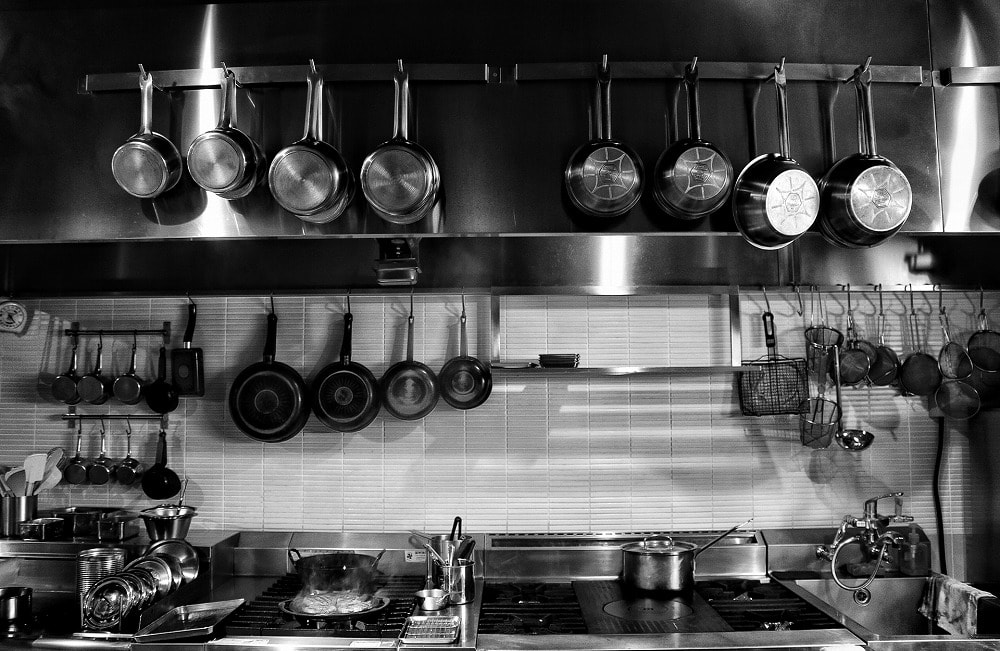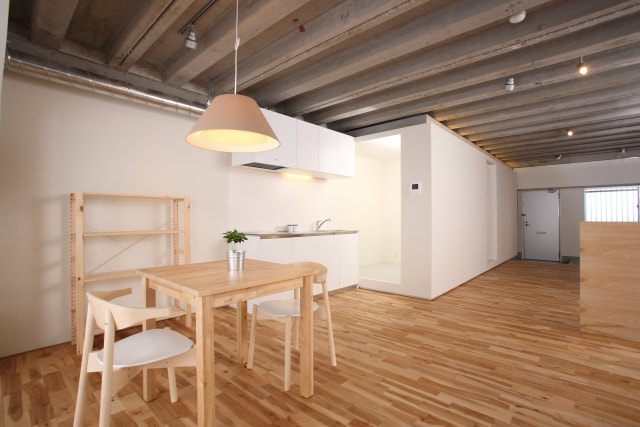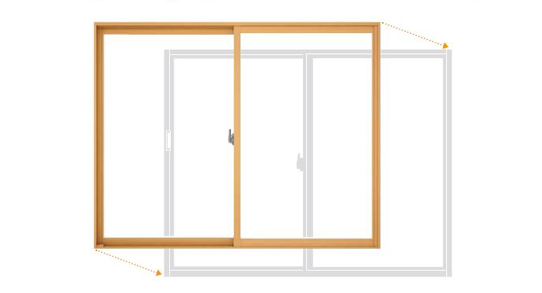How much does it cost to renovate the bathroom? I will explain the types and points when renovating.The bathroom, which always wants to be kept clean, is a place where many people consider remodeling after long-term use, where stains and scratches such as mold become noticeable. Therefore, this time, we will explain in detail the types of bathroom remodeling and the points to be aware of in addition to the cost of remodeling. What is the right timing for bathroom renovation?The life of the bathroom is said to be about 20 years, and if you continue to use it for longer than that, invisible areas will deteriorate and corrode, and it will cost money for subsequent maintenance. The life depends on the frequency of use and usage, so check the points below, and if there are many points that apply, consider seriously reforming. - Over 20 years old - I haven't done any maintenance - There is a crack or rust in the bathroom - It became difficult to change from water to hot water - There is a stain on the wall of the dressing room - The floor of the dressing room sinks There are two major types of bathroom remodeling.When renovating a bathroom, there are two main types of basic work to choose from. Let's take a closer look at each one below. Modular Bath Modular bath is a remodeling method that brings ready-made products made by each manufacturer into the bathroom and installs them. The advantages are that it uses a finished product, so the construction period is short, it is finished for easy maintenance, and it has excellent airtightness and heat insulation. The disadvantage is that the design is limited because it cannot be designed to fit the size of the bathroom. If the bathroom has a special shape, you may not be able to find a modular bath that fits the size, and you have to give up construction. Conventional Construction Method The conventional method is to make custom-made parts such as bathtubs, walls, floors, and faucet fittings, and then remodel them according to each household. From function to design, you get what you want, so you get the ideal bathroom. Even if the bathroom has a special shape, in addition to being able to perform construction, it will be finished in a design that will not cause discomfort when eliminating barriers and making it barrier-free. However, in the case of condominiums, it may not be possible due to space issues and permission from the management association. In addition, since designing, producing parts, and assembling are custom, the disadvantage is that the cost is higher than that of the modular bath. Bathroom renovation costsCheck the market price to see how much it costs to renovate a bathroom. First of all, we have summarized the price quotes for the basic construction work in the table.
If you choose a conventional method instead of a modular bath, you will often need to pay an additional fee of about 500,000 yen. In addition, if you want to select a high-grade product for modular bath, move or expand the bathroom, insulate work, or proceed with termite countermeasures at the same time, an additional fee will be charged. In addition, the actual cost and construction period will vary greatly depending on the size of the bathroom and the building materials used, so please see the above as a reference only. Points for renovating the bathroomThere are two types of remodeling, modular bath and conventional method, but both have many designs and plans with functions. From here, we will explain what kind of points you can pay attention to when choosing, so that you can complete an ideal bathroom. Determine the bathroom by looking at the real thing in the showroom The atmosphere is difficult to convey only with the catalog, and when you actually finish the construction, you may feel that the result is different from what you imagined. Companies that do bathroom remodeling often have showrooms and show real things, so let's visit and check the real thing with your own eyes. In particular, the bathtub can be viewed not only in the immediate vicinity, but you can also touch it, so you can check information that is not slippery, has a high-class feel, etc. If you enter the bathtub, you can also check whether you can stretch your legs, so it is recommended that the whole family visit. When adding options, think about whether it is a really necessary function There are many new features added to the bathroom each year, but the latest features don't necessarily mean you need them. Let's choose whether it is convenient, if there is an opportunity to use it even if it is equipped, or if it is really necessary. SummaryIt is said that bathrooms generally reach the end of their life in about 20 years, and when remodeling, it begins with choosing a modular bath or a conventional construction method. The key to remodeling is to visit the showroom, see the real thing, and carefully consider whether the option is the function you really need before purchasing. Please contact us for an introduction of a construction company or an architect who can speak English.
How much does a kitchen reform cost? We will explain the case that the cost is high and the points when reforming.The kitchen that you stand on a daily basis is a place where the oldness, stains, and damage of the equipment are particularly noticeable, so many people may want to consider remodeling. Therefore, this time, we will introduce the cost of kitchen remodeling and the cases where the cost is high, and explain the points when remodeling. Market price of kitchen renovationThe cost of renovation in the kitchen is often around 1 to 1.3 million yen, and it may seem a little expensive for renovation in a limited area. The price range depends on the style of kitchen, the grade and the content of the options, and choosing a modular kitchen can be expensive. Remodeling into the popular island kitchen may require a budget of more than 1.5 million yen due to the huge scale of construction work. Even if you choose something other than an island kitchen, the cost will generally be higher if you need to repaint the wallpaper or flooring. There are various types in the kitchenWhen remodeling the kitchen, decide what kind of kitchen it should be, taking into consideration the wishes of yourself and your family. There are so many types of kitchens, so let's start with the features of each. Classification by installation method The installation method is mainly divided into open type and wall-mounted type. The features of both are summarized in the table below.
Classification by style The shape of the kitchen can be divided into 6 types: type I, type II, type L, type U, island type, and peninsula type. Again, let's look at the characteristics of each in the table.
What makes a kitchen remodeling expensive?The cost of kitchen renovation depends largely on the environment around the kitchen. From here, we will explain the case where the renovation cost becomes high with a specific example. When moving from place to place The renovation cost will be higher if you move the location of the kitchen itself, such as when changing the kitchen attached to the wall to a open type. This is because additional work such as drainage pipes, exhaust ducts, and electrical wiring is required, so it may not be feasible for condominiums with limited work. When the kitchen area is severely damaged When renovating the kitchen, the parts that were previously hidden are often exposed, and if this part is damaged, repair work is required. Since you will remodel it into a new kitchen, few people use it while the walls are dirty, and repair costs may be incurred in addition to the prior estimate. When remodeling to a small kitchen If you want to remodel the kitchen smaller than you used to, you need to fill the holes and rewall the wallpaper after removing the kitchen. Even in such cases, in addition to the originally required renovation costs, expenses may be expensive and unexpected costs may be incurred. Points for renovating the kitchen to be easy to useThe kitchen is not good because the equipment is expensive, but the ease of use depends on the size and shape of the room and the taste of the user. In order to make a kitchen that you can enjoy using, you should focus on the following two points. Arrange the cooking flow When designing the kitchen, it is important to place it in an easy-to-use place, keeping in mind the flow of the process of taking out food from the refrigerator and cooking it. It's inconvenient if the fridge is too far away from the cooking area, and you don't have to have a large kitchen if you have a few things to put in the kitchen. Make the height of the counter and the width of the aisle suitable for you It is said that the ideal height for the counter is "height ÷ 2 + 5 cm", so let's order the height according to it. If the height of people who mainly use the kitchen is 160 cm, a counter height of about 85 cm is ideal. If the width of the aisle is about 80 to 90 cm when used by one person, there is a margin, but this also varies depending on individual differences such as physique. If there are many occasions when the kitchen is used by multiple people, or if you want to reduce the pressure when opening the storage, expand the aisle width to about 110 cm to make the kitchen easier to use. SummaryThe cost of remodeling the kitchen is generally about 1 to 1.3 million yen, but when changing to an OPEN type kitchen, additional wiring work and repair work are required, and the cost tends to be high. However, the shape and size of an easy-to-use kitchen vary depending on the purpose of the kitchen, the physique of the people who mainly use it, and the number of people. After organizing your own home ideals, ask an experienced remodeling company to make your kitchen easy to use.
Even if you change a part of the room by remodeling, it will improve the usability of the room you usually spend and make your daily life comfortable. However, when performing remodeling, it is important to have a clear purpose, not a rough image of "easy to use" or "comfort". To that end, this time we will introduce what you need to know before remodeling an apartment and examples of room remodeling. Things to Know when Remodeling an Apartment RoomDifference from Renovation The word "renovation" is similar to "remodeling". Remodeling means repairing to bring it closer to the state when it was newly built, and is often used in a wide range of construction work. On the other hand, renovation refers to construction work that matches the current lifestyle, with the purpose of adding new added value to what is already there. However, in some cases, the two may be used interchangeably, or remodeling may be termed as a minor repair and renovation as a major repair. Confirm in Advance whether the Desired Remodeling can be done.If the house is a structure that supports pillars and pillars in combination, there are many cases where relatively free remodeling such as removal of walls can be performed. However, in the case of a structure in which the walls are combined and supported by the surface, the walls support the house, so there are restrictions on the walls that can be removed. Especially in a condominium, what kind of remodeling can be done depends not only on your own room but also on the structure of the whole condominium. Therefore, before start remodeling, please check whether you can do the construction you want in advance. Check the rules when remodeling an apartment Condominiums have management rules, and even if they are proprietary parts, they generally have rules regarding remodeling. Depending on the content, it is required not only to obtain approval from the owner and the management association but also to obtain the consent of the residents on the upper and lower floors before carrying out the works. Please check the terms and conditions of the condominium and comply with the restrictions regarding renovation, reform and remodeling works. It is often the case that apartments can be remodeled only in the private areas such as rooms. Please note that entrance doors and balconies are common areas and cannot be remodeled in principle. Let's imagine the cost required to remodel the room When remodeling a room, it is also important to check the management agreement and the construction structure of the condominium, but it is probably the cost part that is worrisome. No matter how much you would like to make a remodel, if you can't afford it, it won't come true. By grasping the rough cost, it will be one of the materials for studying the contents of reform. Here, we will introduce the market price as a guide, how much it costs to remodel the room. <Remodeling of living room/room> 200,000 yen to 2 million yen for living room 100,000 yen to 1 million yen for storage 500,000 yen to 1 million yen for Japanese-style room 100,000 yen to 1 million yen for Bedroom Make your room more comfortable, example of Condominium RemodelingWhat kind of remodeling should be done to make the present room more comfortable? Next, we would like to introduce an example of an apartment remodeling. Expand your space by eliminating rooms and corridors Many people want a spacious space for places where the family spends a long time, such as the living room. You can expand the room by removing the walls that separate the living room, such as the corridor and living room. In some cases, if there is a room that is not used much, the wall of the room adjacent to that room is removed and the room is expanded by one room. Change the flooring material to make a Japanese-style room a Western-style It is a common case that one of the rooms is a Japanese-style room, but there are people who do not use it much when they actually live. If you prefer a Western-style room, you can replace the tatami mat in a Japanese-style room with a wooden floor and arrange it in a Western-style room. If you have the courage to change it, you can use a flooring mat that can be arranged on the flooring just by spreading it. Replace wallpaper and ceiling cloth If you want to change the taste of the entire room, try changing the wallpaper or the cloth on the ceiling. The walls and ceilings are large and easy to see, so a slight change in color or pattern can greatly change the impression of a room. Also, when choosing a wallpaper, pay attention to not only the design of the wallpaper but also the function of the color. For example, a light color such as white or beige makes it easy to match with any interior, making it easier to see the entire room, but dark colors create a chic atmosphere, and depending on the arrangement of furniture, it may happen that the entire room may look narrow. Install underfloor heating In winter, etc., it is often the case that the floor feels cold, and it may not be possible to warm up with just the air conditioner. If you feel a strong cold, you may consider floor heating. There are two types of floor heating: "hot water type" and "electric type". The hot water type is suitable for a wide range and when it is used for a long time, and the installation cost is higher than the electric type, but running cost is low. On the other hand, the electric type is suitable for narrow spaces such as the feet of the kitchen where the usage time is short. The installation cost is lower than the hot water type, but the running cost tends to be slightly higher. The construction cost will vary depending on the location and range of construction, as well as the type of floor heating, so let's get a quote first and consider it. Next time, we will explain a little more detailed remodeling of condominiums, detached houses, and renovation of machiya house. Thank you and best regards,
What are the thermal insulation and soundproofing effects of the double window sash? In order to improve the heat insulation of the house, it is effective to increase the heat insulation of the windows that occupy a large area of the wall. One way to improve the heat insulation of windows is to install a double window sash. Therefore, we will explain what double window sashes are and what is different from double glazing that is easily confused, and then explain the heat insulation and soundproofing effects of double sashes. What is Double Window Sash? Double window sash has two sashes, one is an outer window and the other is an inner window, and is also called a double window. Double window sash is easily confused with double glazing (paired glass), but double glazing is a window in which two glasses are fitted in one sash. There are cases where double window sash is installed from the beginning when newly built, but it is also possible to install an inner window inside the window frame by remodeling to make a double window. Only the proprietary part can be freely remodeled in a condominium, but since the inner window is installed inside the room, it can be installed without problems. However, when making double window sash by remodeling, if the depth of the window frame is insufficient, it is also necessary to install the extended frame. In addition, double window sash is basically installed on the sliding window, so it cannot be installed on the raising and lowering windows. The double window sash has a heat insulation effect and is also effective in preventing condensation Even if the walls are heat-insulated, if the window occupying most of the wall area is a piece of glass, it is still easily affected by the outside temperature. Through the windows, hot summer sunlight and winter chill may be transmitted to the room. The double window sash is characterized by the fact that an air layer is created between the sashes, making it difficult for the outside temperature to be transmitted. If you install a double sash, you can live in a summer and winter more easily than with a single sash. Condensation occurs when warm air in the room comes into contact with the cold window glass, so a double window sash makes it difficult for the window to cool down and also prevents condensation. If you want to improve the heat insulation, you can replace the glass with double glazing in which air is trapped in the hollow layer between the two glasses, but it is better to install an inner window to make a double sash for higher effect. Also, the heat insulation effect of the double window sash changes depending on the glass and sash used. The heat insulation effect is higher when using a double window sash with double glazing than when using single glass. Among them, Low-E double glazing coats the glass on the indoor side with a special metal film to make it easier to capture the sunlight and prevent warm air from escaping. Regarding the sash itself, the resin sash, which does not conduct heat easily, has a higher heat insulating property than that of a general metal material. Please consider airtightness too when selecting. The double window sash also has a soundproof effect The air layer created by the double window sash has the function of blocking sound, which is also useful for sound insulation. Noise can be categorized into two types: air-borne sound that is transmitted by the vibration of air and building-borne sound that is transmitted from building walls, floors, and ceilings. Of these, air-borne sound can be mitigated by using a double sash. For example, if you are worried about the sound of cars and trains passing by in a house near a road or railroad, or if you are struggling with the barking of dogs in your neighborhood, you can expect a sound reduction by installing a double sash. Alternatively, the double window sash is effective as a sound leakage countermeasure for stereo sound at home. Let's consider double window sash with consideration of disadvantages A double window sash can be expected to have a heat insulating effect and a soundproofing effect, but it also has a disadvantage. The double window sash will open and close two windows when opening the windows. You may find it awkward to open two windows each time when you ventilate or move in and out. Also, installing the sash inside may create a feeling of pressure. Especially when the extended frame is attached by remodeling, it may protrude more than the window frame so far, so you may feel the room is narrow. A sash with a color that naturally blends with the interior of the room tends to give a clean impression, so it's a good idea to select it while giving consideration to its appearance. The double window sash reduces the heat in the summer and the cold in the winter, which makes it easier to spend comfortably and can be expected to have a soundproof effect. If you find it difficult to live due to indoor temperature and sound issues, consider using a double sash while considering the disadvantages. Summary ・Double window sashes have two sashes installed in one window. ・Because there is an air layer between the sashes, heat and sound are less likely to be transmitted, and there is a heat insulating effect, the prevention of condensation, and a soundproof effect ・The heat insulation of the double window sash changes depending on the material of the sash and the type of glass. ・The double window sash has the disadvantage that it requires opening two windows and may create a feeling of pressure. We also accept introductions and consultations of partner contractors. When renovating the room, please consider the above options and have a comfortable life.
|
Details
AuthorArrows International Realty Corp. Archives
June 2023
Categories
All
|




 RSS Feed
RSS Feed