The Craftsmen Who Help Maintain Kyo-Machiya Houses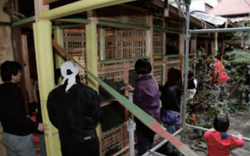 A scene from the wall painting workshop Craftsmen who have specialized skills in construction and other fields are called "shokkata-san" with respect and familiarity. They include carpenters, roofers, plasterers, and joiners. When it comes to the maintenance and renovation of Kyoto-Machiya houses, "shokka-san" are the ones you can rely on. 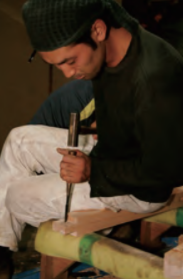 Carpenter Carpenters perform all aspects of woodworking, including drawing up construction plans, preparing wood, inking, processing, assembling, and installing structures. They are also responsible for overseeing all other work. 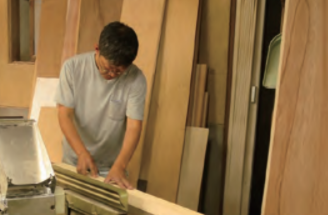 Joiner Joiners create and install fittings. For metal fittings such as sashes, their work may include frame installation and glass work. 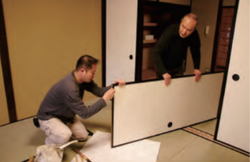 Artistic craftsman In addition to applying paper and cloth to shoji and fusuma sliding doors, they also make folding screens, impulse shelves, and other fittings. They have both woodworking skills and surface dressing skills. 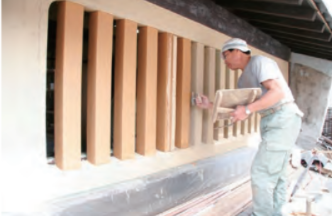 Plasterer Plasterers add finishing touches to walls, floors, and earthen walls by applying wall clay and plaster with various trowels and boards. 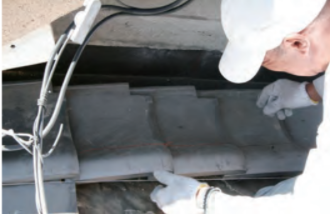 Roofer A roofer’s job is to roof a house with tiles. Nowadays, the most common type of roofing is that of hooked-pier roofing, in which a protrusion is attached to the riverbed and hooked onto a pier. Other "Shokkata-san" In addition to the above, there are many other specialized craftsmen who support the preservation of Kyo-Machiya houses, such as those specializing in sheet metal, stone, tatami, painting, washing, planting, water, gas, and electricity. 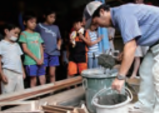 Children try painting the walls in the workshop. Conventional Construction MethodStructural Plywood Structural plywood is a type of plywood that provides structural durability and, like a fascia, is used to resist earthquakes and wind pressure. Fascia Reinforcing components attached diagonally to a square framework surrounded by columns, foundations, and beams. They are installed to resist earthquakes and wind pressure. The Differences between the Traditional and Conventional MethodsTraditional Construction Method Foundation: The pillar is placed on a natural stone (one stone). The pillar and stone are not tethered. Wall: The most common type of wall is the ”Shinkabe” style, in which earthen walls are finished on a base of bamboo and wood mats, and the pillars are exposed. "Tsugite” and "Shiguchi" (Methods to join materials): The basic method is to use mortises (projections on the wood edge to join parts together) and mortise holes. Conventional Construction Method
Foundation: The foundation is placed on top of the concrete base, and the two are strapped together with metal fittings. Wall: Except for Japanese-style rooms, a Kyo-Machiya house is generally built with large walls with no pillars. Fascia and structural plywood are used for reinforcement. "Tsugite” and "Shiguchi" (Methods to join materials): Joints are generally reinforced with metal fittings. The Craftsmanship Behind Kyo-Machiya HousesKyo-Machiya houses are built using the traditional axial construction method and are supported by the skills of many craftsmen. Traditional Construction Method Kyoto-Machiya houses are built using the traditional axial construction method. This method absorbs external forces such as earthquakes and typhoons through the tenacity of the entire structure, including the pillars, beams, wall penetrations, and earthen walls. Conventional Construction Method Today's mainstream construction methods are based on the concept of resisting external forces such as earthquakes and typhoons and preventing building deformation through the use of reinforced concrete and structural plywood walls. *The enactment of the Building Standards Law in 1950 made it very difficult to construct a new building using the traditional construction method. Traditional Construction MethodPillar The main vertical components to support a building. Near the center of the building are pillars called Daikokubashira and Kokubashira (Ebisu-bashira). 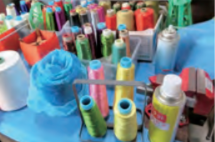 " Nuki" (Penetration) A horizontal timber that passes through between vertical components such as columns for the purpose of reinforcing the installation and processing of wall claddings. “Hari" (Beam) A major horizontal beam used to support a building. Depending on the location, it is called a "Hitomi-hari" (a human beam), "Nobori-hari" (a climbing beam), "Jimune-hari" (a ground beam), or "Gawatsunagi-hari" (a side-connecting beam). "Hitotsu Ishi" (One Stone)
A cornerstone placed under a pillar. One stone is placed for each pillar. Materials Used in Kyo-Machiya HousesThe materials used in Kyo-Machiya houses are natural materials such as wood, paper, earth, and stone, which are used sparingly in modern houses. You can feel the gentle textures of natural materials, such as the wood of the pillars, the paper of the shoji and fusuma sliding doors, the earthen walls, and the tatami mats with all five senses. Wood Various types of wood are used for different parts of the house, such as cypress, cedar, and pine for posts, pine for beams, cedar for duckboards, and cypress, cherry, and pine for thresholds. Paper Paper is used for shoji screens, sliding doors, and folding screens. A wide variety of paper has been procured in Kyoto from all over Japan since ancient times. Earthen Clay Earthen clay is used as a material for tiles and earthen walls, and also as a base for tile roofs. Old earthen clay can be reused. Plaster made of natural materials is also used to finish earthen walls. Stones Stones are used for stepping stones at the entrance and in the garden, hand basins, stone wash basins, stone pillar supports, and paving stones for street gardens. Bamboo Bamboo is often used for the base of earthen walls ("komai"), for indoor structures of the "tokonoma" alcove, and for "inu-yarai" lattices. Paint "Bengala": Red Iron Oxide The main component of bengara is iron, which is said to have insect repellent properties. It is used for lattices, posts, beams, ceilings, and wallpaper wood. It is mixed with charcoal and other ingredients to create a soothing color. Size and materials that can continue to be used
Kyo-Machiya houses are made of natural materials, and tatami mats, fittings, and other materials are made to a certain size. Therefore, it is easy to use and replace them. Kyo-Machiya houses are not only friendly to people and the environment, but also a rational system designed for mass production for people living in cities. The old wisdom of making Kyo-Machiya houses has the potential to create a new social system for environmental symbiosis. Kyo-Machiya: Living with NatureIn Kyo-Machiya houses, small gardens are interconnected with the neighboring houses by the rule of "rentan" (harmonious living), and despite being in the middle of a city, there is an amazing amount of space to be in contact with nature. The houses are made of wood and other natural materials, and as time goes by, their charm increases. Coexisting with Nature Facing the harshness of the climate and nature, we can feel the seasonal vegetation, the changes in light throughout the day, the sound of rain and wind, and the presence of living things in a Kyo-Machiya house. Kyo-Machiya houses are built in a unique way to allow air to flow through them by the temperature difference between the garden and the street. Plants and stone lanterns are aesthetically arranged with a viewer from the tatami room in mind. It incorporates the elements and techniques of Japanese gardens. Despite its small size, a garden in a Kyo-Machiya house provides ample ventilation and lighting and creates a dignified atmosphere. In summer, Kyo-Machiya houses provides ways for us to cope with the heat by blocking out the sun and bringing in the breeze. In winter, fittings and floor coverings are placed to keep out the cold, and the quiet snowy scenery can appreciated from inside as we wait for the arrival of spring.
Kyo-Machiya Interior DesignThe interior of a Kyo-Machiya house features unique spaces such as an inner side garden called "tori niwa" and a vaulted ceiling called "hibukuro," and the rooms leading to the back of the house are partitioned with fusuma (sliding doors) and decorated in a way that is appropriate for its use. On special occasions, such as festivities, the sliding doors can be removed to create a large space. Semi-open spaces, such as a open-air veranda called "nure-en," is created between the tatami room and the inner garden, and shoji screens and other fittings are placed in these spaces according to the season. "Tori Niwa" (Innner Side Garden) and "Hibukuro" (Vaulted Ceiling) The inner side garden/corridor leading from the main street to the back garden and its high ceiling. The combination of beams and joineries at the top of the atrium, over which craftsmen competed with each other, is exquisite. Decorating for a Special Occasion On a special occasion, you can entertain your special guests in a large space with the fusuma removed. "Tokonoma" (Alcove) The tatami room has "tokonoma" (alcove) that is decorated for a special occasion. The tokonoma is decorated with hanging scrolls, decorative objects, and flowers to welcome important guests. ”Shoji” (Paper Sliding Doors) An open-air veranda is built between the tatami room and the inner garden, and the shoji screens inside the veranda gently connect the inside and outside, creating a luxurious space that offers the beauty of natural light and shades. "Ranma" (Decorative Transom) "Ranma (decorative transom) between "kamoi" (lintel) and the ceiling is decorated with small shoji screens, "kumiko"(wooden joinery craft), carvings, and and openwork. Fusuma (Japanese Sliding Doors)
Fusuma (sliding doors), which divide each room, are designed with the paper, pulls, and edges appropriate for the use of the room. Kyo-Machiya Floor PlanThe image below shows the "omote-ya-zukuri" style, a relatively large townhouse with separate roofs for the "omote-ya” store area in the front and the main house in the back. Store Area In many Kyo-Machiya houses, the house and the workplace are one and the same, and the store area facing the street is used as a workplace for trading and manufacturing. Entryway At the back of the store are is the entrance to welcome important customers. It is a highly prestigious space. Courtyard The courtyard is a small garden between the main house and the "omote-ya" store area, and it always gives us a sense of nature and helps with ventilation. Kitchen This is a place of living used as a dining room and living room. It is called "daidoko." Tatami Room The tatami room facing the back garden is the place where the master receives important guests. The ”tokonoma” (alcove) is decorated according to the season to welcome guests. "Hibukuro” The upper part of the inner garden is vaulted to help clear away smoke and fire debris from cooking. The beams and other woodwork are beautifully arranged, and ceiling windows and high windows are installed for lighting. "Tori Niwa" Side Garden A general term for a long, narrow dirt floor that leads from the front to the back. The front part is called "mise niwa" (store or display garden) and the back part is called "hashiri niwa" (running garden). Back garden
For a Kyo-Machiya house with narrow frontage, the back garden is a valued space that allows you to come in contact with nature, provides light and ventilation, and helps prevent the spread of fire. Exploring Kyo-Machiya, the Eel's BedKyo-Machiya houses have a depth that cannot be imagined from their narrow frontage. It is filled with wisdom and ingenuity to distinguish between "hare and ke," public and private, and to be in touch with nature, which allows the residents to live in harmony with people around them and nature. Kyo-Machiya Floor PlanThe basic layout of a Kyo-Machiya is based on the rule of contiguity with the neighboring buildings and gardens, and connects the work area, the kitchen, and the tatami room, where guests are welcomed, with a "passage garden" leading from the front street to the garden in the back. Although there are some variations in this floor plan depending on the scale of the building, it is roughly the same. Variations in floor plans The floor plan of a Kyo-Machiya can be categorized according to the arrangement of the rooms, such as three rooms in a row, four rooms in a row, four rooms in two rows, and six rooms in two rows. In the Nishijin district in Kyoto, there is a row of weavers' machiya houses, which have an earthen floor with a vaulted ceiling at the back of the house as a work space for looms. Cross-sectional view of the weaver's house
Types of Kyo-Machiya Houses
Full Two-Story House ( two main floors) The ceiling height of the second floor is about the same as that of the first floor. This style was established in the late Meiji(1868-1912) and Taisho periods (1912-1926). "Tsushi" Two-Story House The ceiling of the second floor is lower than that of the first floor, and the second floor often features a "mushiko" (insect-cage) window. This style was established in the mid-modern era in the 19th century and was commonly used until the late Meiji era(1868-1912). One-Story House A one-story house with the characteristics of a Kyo-Machiya. "Shimotaya" A Kyo-Machiya house originally built as a private residence without a store in the front. The opening of the front window (the "dekoshi" latticed bay window) is smaller. Large Wall Structure A walled Kyo-Machiya house built as a residence exclusively for a wealthy merchant family. There is a high wall on the street side. Signboard Structure
The front side of a Kyo-Machiya is completely altered to make it look like a modern building. It is relatively easy to restore the original appearance. |
Details
AuthorArrows International Realty Corp. Archives
June 2023
Categories
All
|
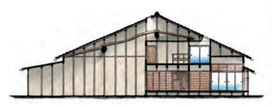

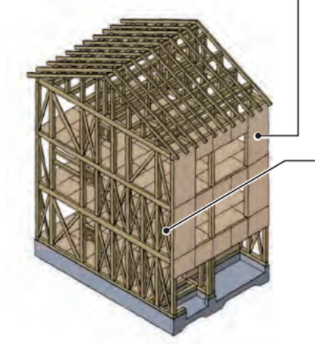

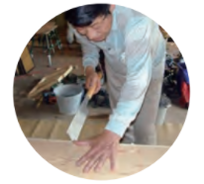

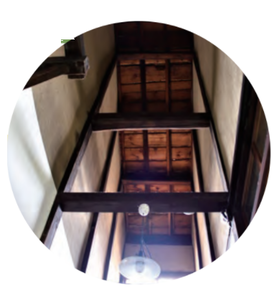
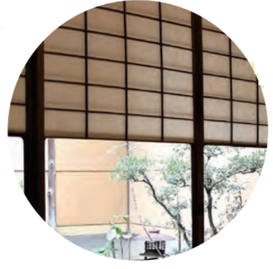
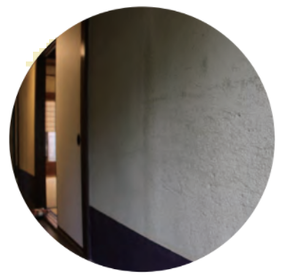
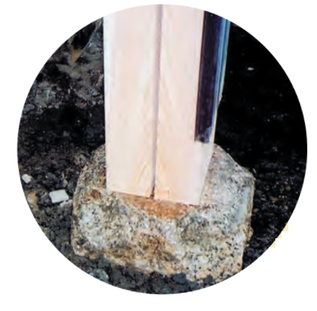
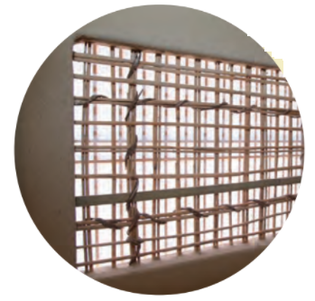
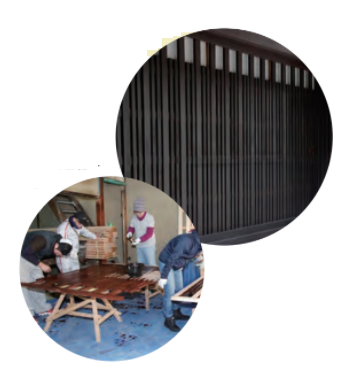
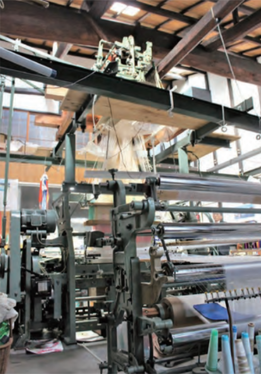
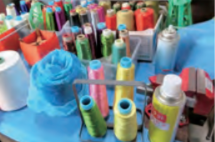
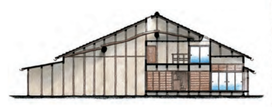
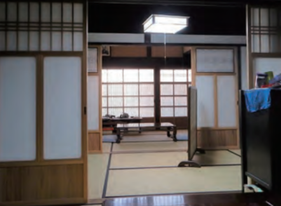
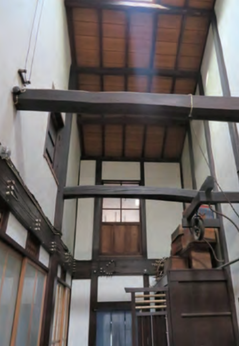
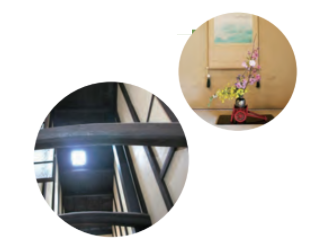
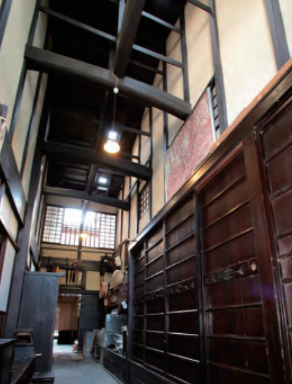
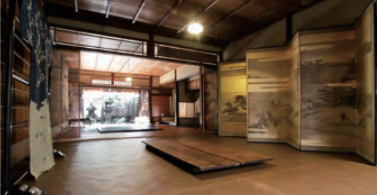
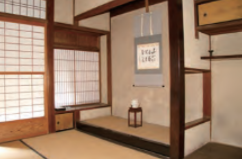
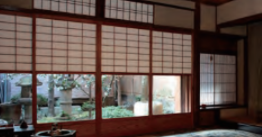
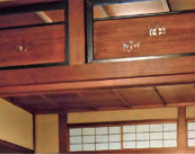
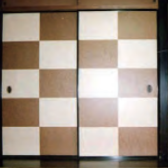
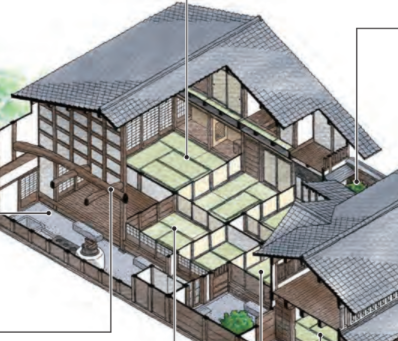
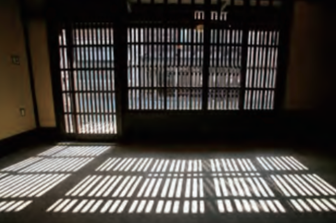
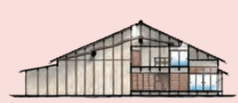
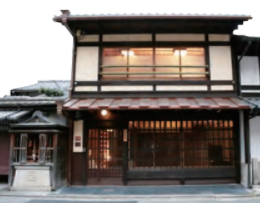

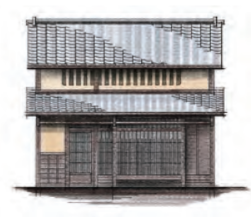
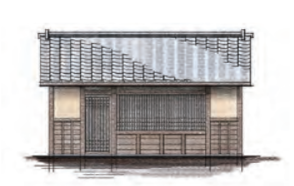
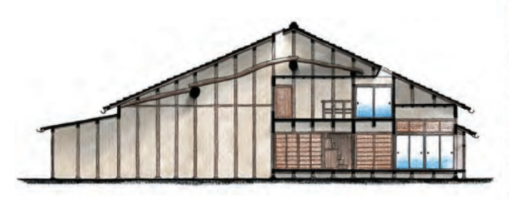
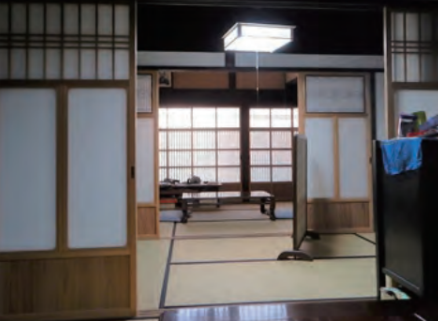
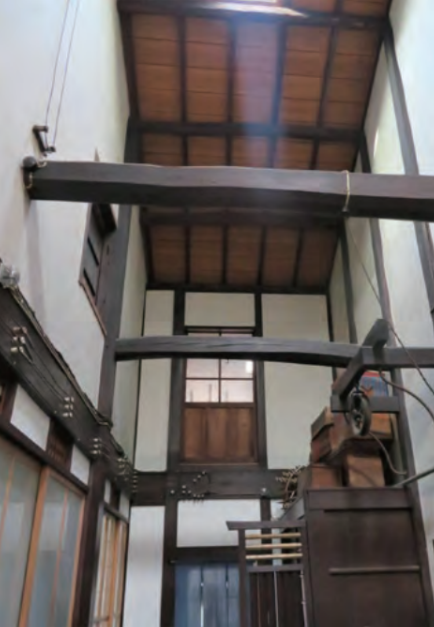
 RSS Feed
RSS Feed