The Craftsmanship Behind Kyo-Machiya HousesKyo-Machiya houses are built using the traditional axial construction method and are supported by the skills of many craftsmen. Traditional Construction Method Kyoto-Machiya houses are built using the traditional axial construction method. This method absorbs external forces such as earthquakes and typhoons through the tenacity of the entire structure, including the pillars, beams, wall penetrations, and earthen walls. Conventional Construction Method Today's mainstream construction methods are based on the concept of resisting external forces such as earthquakes and typhoons and preventing building deformation through the use of reinforced concrete and structural plywood walls. *The enactment of the Building Standards Law in 1950 made it very difficult to construct a new building using the traditional construction method. Traditional Construction MethodPillar The main vertical components to support a building. Near the center of the building are pillars called Daikokubashira and Kokubashira (Ebisu-bashira).  " Nuki" (Penetration) A horizontal timber that passes through between vertical components such as columns for the purpose of reinforcing the installation and processing of wall claddings. “Hari" (Beam) A major horizontal beam used to support a building. Depending on the location, it is called a "Hitomi-hari" (a human beam), "Nobori-hari" (a climbing beam), "Jimune-hari" (a ground beam), or "Gawatsunagi-hari" (a side-connecting beam). "Hitotsu Ishi" (One Stone)
A cornerstone placed under a pillar. One stone is placed for each pillar. Materials Used in Kyo-Machiya HousesThe materials used in Kyo-Machiya houses are natural materials such as wood, paper, earth, and stone, which are used sparingly in modern houses. You can feel the gentle textures of natural materials, such as the wood of the pillars, the paper of the shoji and fusuma sliding doors, the earthen walls, and the tatami mats with all five senses. Wood Various types of wood are used for different parts of the house, such as cypress, cedar, and pine for posts, pine for beams, cedar for duckboards, and cypress, cherry, and pine for thresholds. Paper Paper is used for shoji screens, sliding doors, and folding screens. A wide variety of paper has been procured in Kyoto from all over Japan since ancient times. Earthen Clay Earthen clay is used as a material for tiles and earthen walls, and also as a base for tile roofs. Old earthen clay can be reused. Plaster made of natural materials is also used to finish earthen walls. Stones Stones are used for stepping stones at the entrance and in the garden, hand basins, stone wash basins, stone pillar supports, and paving stones for street gardens. Bamboo Bamboo is often used for the base of earthen walls ("komai"), for indoor structures of the "tokonoma" alcove, and for "inu-yarai" lattices. Paint "Bengala": Red Iron Oxide The main component of bengara is iron, which is said to have insect repellent properties. It is used for lattices, posts, beams, ceilings, and wallpaper wood. It is mixed with charcoal and other ingredients to create a soothing color. Size and materials that can continue to be used
Kyo-Machiya houses are made of natural materials, and tatami mats, fittings, and other materials are made to a certain size. Therefore, it is easy to use and replace them. Kyo-Machiya houses are not only friendly to people and the environment, but also a rational system designed for mass production for people living in cities. The old wisdom of making Kyo-Machiya houses has the potential to create a new social system for environmental symbiosis. Kyo-Machiya: Living with NatureIn Kyo-Machiya houses, small gardens are interconnected with the neighboring houses by the rule of "rentan" (harmonious living), and despite being in the middle of a city, there is an amazing amount of space to be in contact with nature. The houses are made of wood and other natural materials, and as time goes by, their charm increases. Coexisting with Nature Facing the harshness of the climate and nature, we can feel the seasonal vegetation, the changes in light throughout the day, the sound of rain and wind, and the presence of living things in a Kyo-Machiya house. Kyo-Machiya houses are built in a unique way to allow air to flow through them by the temperature difference between the garden and the street. Plants and stone lanterns are aesthetically arranged with a viewer from the tatami room in mind. It incorporates the elements and techniques of Japanese gardens. Despite its small size, a garden in a Kyo-Machiya house provides ample ventilation and lighting and creates a dignified atmosphere. In summer, Kyo-Machiya houses provides ways for us to cope with the heat by blocking out the sun and bringing in the breeze. In winter, fittings and floor coverings are placed to keep out the cold, and the quiet snowy scenery can appreciated from inside as we wait for the arrival of spring.
Kyo-Machiya Interior DesignThe interior of a Kyo-Machiya house features unique spaces such as an inner side garden called "tori niwa" and a vaulted ceiling called "hibukuro," and the rooms leading to the back of the house are partitioned with fusuma (sliding doors) and decorated in a way that is appropriate for its use. On special occasions, such as festivities, the sliding doors can be removed to create a large space. Semi-open spaces, such as a open-air veranda called "nure-en," is created between the tatami room and the inner garden, and shoji screens and other fittings are placed in these spaces according to the season. "Tori Niwa" (Innner Side Garden) and "Hibukuro" (Vaulted Ceiling) The inner side garden/corridor leading from the main street to the back garden and its high ceiling. The combination of beams and joineries at the top of the atrium, over which craftsmen competed with each other, is exquisite. Decorating for a Special Occasion On a special occasion, you can entertain your special guests in a large space with the fusuma removed. "Tokonoma" (Alcove) The tatami room has "tokonoma" (alcove) that is decorated for a special occasion. The tokonoma is decorated with hanging scrolls, decorative objects, and flowers to welcome important guests. ”Shoji” (Paper Sliding Doors) An open-air veranda is built between the tatami room and the inner garden, and the shoji screens inside the veranda gently connect the inside and outside, creating a luxurious space that offers the beauty of natural light and shades. "Ranma" (Decorative Transom) "Ranma (decorative transom) between "kamoi" (lintel) and the ceiling is decorated with small shoji screens, "kumiko"(wooden joinery craft), carvings, and and openwork. Fusuma (Japanese Sliding Doors)
Fusuma (sliding doors), which divide each room, are designed with the paper, pulls, and edges appropriate for the use of the room. Kyo-Machiya Floor PlanThe image below shows the "omote-ya-zukuri" style, a relatively large townhouse with separate roofs for the "omote-ya” store area in the front and the main house in the back. Store Area In many Kyo-Machiya houses, the house and the workplace are one and the same, and the store area facing the street is used as a workplace for trading and manufacturing. Entryway At the back of the store are is the entrance to welcome important customers. It is a highly prestigious space. Courtyard The courtyard is a small garden between the main house and the "omote-ya" store area, and it always gives us a sense of nature and helps with ventilation. Kitchen This is a place of living used as a dining room and living room. It is called "daidoko." Tatami Room The tatami room facing the back garden is the place where the master receives important guests. The ”tokonoma” (alcove) is decorated according to the season to welcome guests. "Hibukuro” The upper part of the inner garden is vaulted to help clear away smoke and fire debris from cooking. The beams and other woodwork are beautifully arranged, and ceiling windows and high windows are installed for lighting. "Tori Niwa" Side Garden A general term for a long, narrow dirt floor that leads from the front to the back. The front part is called "mise niwa" (store or display garden) and the back part is called "hashiri niwa" (running garden). Back garden
For a Kyo-Machiya house with narrow frontage, the back garden is a valued space that allows you to come in contact with nature, provides light and ventilation, and helps prevent the spread of fire. Exploring Kyo-Machiya, the Eel's BedKyo-Machiya houses have a depth that cannot be imagined from their narrow frontage. It is filled with wisdom and ingenuity to distinguish between "hare and ke," public and private, and to be in touch with nature, which allows the residents to live in harmony with people around them and nature. Kyo-Machiya Floor PlanThe basic layout of a Kyo-Machiya is based on the rule of contiguity with the neighboring buildings and gardens, and connects the work area, the kitchen, and the tatami room, where guests are welcomed, with a "passage garden" leading from the front street to the garden in the back. Although there are some variations in this floor plan depending on the scale of the building, it is roughly the same. Variations in floor plans The floor plan of a Kyo-Machiya can be categorized according to the arrangement of the rooms, such as three rooms in a row, four rooms in a row, four rooms in two rows, and six rooms in two rows. In the Nishijin district in Kyoto, there is a row of weavers' machiya houses, which have an earthen floor with a vaulted ceiling at the back of the house as a work space for looms. Cross-sectional view of the weaver's house
Types of Kyo-Machiya Houses
Full Two-Story House ( two main floors) The ceiling height of the second floor is about the same as that of the first floor. This style was established in the late Meiji(1868-1912) and Taisho periods (1912-1926). "Tsushi" Two-Story House The ceiling of the second floor is lower than that of the first floor, and the second floor often features a "mushiko" (insect-cage) window. This style was established in the mid-modern era in the 19th century and was commonly used until the late Meiji era(1868-1912). One-Story House A one-story house with the characteristics of a Kyo-Machiya. "Shimotaya" A Kyo-Machiya house originally built as a private residence without a store in the front. The opening of the front window (the "dekoshi" latticed bay window) is smaller. Large Wall Structure A walled Kyo-Machiya house built as a residence exclusively for a wealthy merchant family. There is a high wall on the street side. Signboard Structure
The front side of a Kyo-Machiya is completely altered to make it look like a modern building. It is relatively easy to restore the original appearance. Major provisions of the Building Standards Act applicable to accommodation facilities under the Hotel Business LawFor those who are planning to open an accommodation facility based on the Ryokan Business Act In order to operate a lodging facility (hotel, inn, guesthouse, etc.) based on the Ryokan Business Act, the building in which the business is planned to be conducted must meet the structural and equipment standards stipulated in the Ryokan Business Act and the Fire Service Act. The Building Standards Act stipulates the zoning districts in which lodging facilities (including entrance halls outside facilities) can operate. Kyoto city ask that you confirm the zoning of the property before considering it, as follows. < Regulations Other than Zoning > When changing the use of an existing building and using it as a lodging facility, even if no building permit is required (e.g., area less than 200m², not involving expansion, renovation, or major repair or redecoration), it is necessary to comply with various provisions of the Building Standards Act. Please refer to the following main provisions of the Building Standards Act for the details of the regulations. In addition, before using the facility as a lodging facility, it is necessary to complete the necessary procedures based on the Barrier Free Ordinance. Major provisions of the Building Standards Act applicable to accommodation facilities under the Hotel Business Law - As a general rule, buildings on alley-shaped site* (see explanation below) cannot be changed to inns. - If the existing building does not conform to the provisions of the Building Standard Act, it is necessary to change the use of the building after the illegal part is removed. - In principle, the building must be fireproof when changing the use of the third floor or more to an inn. Even if the building is not a fireproof building (limited to 3 stories and less than 200m² in total area), it is necessary to install a pit compartment and alarm system. *An automatic fire alarm system or an automatic fire alarm system for specified small facilities with a receiver is required. This is not a residential fire alarm system. **Linen rooms and employee offices are also "ryokan uses". - If there is fire use, ventilation equipment must be installed. - Emergency lighting must be installed. - The site passage (passage from the exit of the building to the road, etc.) must be 1.5m or more (From April 2020, 0.9m or more for buildings with 3 or less floors and a total floor area of less than 200m²). - The width of alleys, etc. must be at least 1.5m regardless of the size of the building, as in the past, for buildings to be used as accommodation facilities in accordance with the provisions of 9-67 of the Kyoto City Building Law Handbook. - For rooms without windows, the walls, etc. that separate the rooms must be made of fireproof or noncombustible materials. * In addition to guest rooms, rest rooms and kitchens are also "rooms". - In the case of a change of use of a row of buildings (attached houses) to an inn (including a partial change of use), the boundary wall between the row of buildings and the inn shall be a partition wall for fire prevention. It is necessary to use a wall of quasi-fireproof construction and compartmentalize it to the shed or ceiling. - In addition, depending on the floor area and other factors, it may be necessary to install two or more direct staircases, smoke exhaustion equipment, interior restrictions, etc. - If the building is to be expanded, remodeled, repaired, or redecorated, it must also comply with road access and structural regulations. - There are cases where procedures based on the Building Standards Act are required even when only renovations are to be done. Confirming whether or not a building complies with the Building Standards Act requires specialized knowledge. Even if you do not need to apply for a building permit, , if necessary, please consult with an architect or other professional to ensure that your plans and construction are carried out legally. The responsibility for using a building in violation of the law lies with the construction client (business) or building owner. Supplement for those who are planning to open an accommodation facility based on the Ryokan Business Act For inns with three floors and a total area of less than 200 m². 1 Overview With the enforcement of the revised Building Standards Act in June 2019, buildings with three floors and a total floor area of less than 200m² can be used as inns, etc., without having to be fireproof buildings, provided that alarm systems and certain compartments are installed. 2 Precautions (*Please be sure to check the following. In the case of a change of use of 200m² or less (not involving expansion, renovation, or large-scale repair), no application for building certification is required. However, due to the change of use, the provisions of the Building Standards Act will apply, and it will be necessary to comply with various regulations. Specialized knowledge is required to investigate whether or not these buildings comply with the Building Standards Act. Even if you do not need to apply for a building permit, please be sure to consult with an architect or other specialist before legally carrying out any planning or construction work. The responsibility for using a building in violation of the law lies with the construction client (business) or building owner. 3 Necessary actions (1) Alarm system An automatic fire alarm system or an automatic fire alarm system for specified small facilities with a receiver is required. This is not a residential fire alarm system. (2) Pit compartment a. Overview The stairs and other parts of the building must be separated by partition walls and doors. b. Form of stairs The staircase must be a "direct staircase" and the stairs from the third floor to the first floor must be connected without interruption. It is not possible to pass through the living room on the way, nor is it possible to have a door. c. "Partition walls" and "Doors" The Ministry of Land, Infrastructure, Transport and Tourism (MLIT) gives the following examples in their explanation Partition walls: Partition walls with plasterboard of 9.5 mm or more in thickness on both sides Door: Flush door (with self-closing mechanism and smoke blocking performance, etc.) * You cannot use fusuma, shoji, walls made of plywood of about 3 mm thick, or doors made of plain glass. Examples of non-direct staircases and their responses
Housing Loan for Kyo-Machiya House "Nokosou Kyo-MachiyaThe interest rate of the mortgage loan is 1.8% lower than the standard interest rate of the mortgage loan (variable or fixed) for "Nokosou Kyo-Machiya". *京町家専用住宅ローン「のこそう京町家」については、住宅ローン標準金利(変動又は固定)より年率1.8%低いご融資利率となります。 The "ECO Preferential Service" cannot be used in conjunction with the "Nokosou Kyo-Machiya" mortgage. *京町家専用住宅ローン「のこそう京町家」と「ECO優遇サービス」の併用は出来ません。 Purpose for Loan UseFunds for the purchase and renovation of a machiya (traditional Japanese townhouse) in which the applicant will live. *In principle, the applicant is required to submit the "Kyomachiya Chart" issued by the Kyoto City Center for Landscape and Urban Development (If the applicant has not obtained the "Kyomachiya Chart", the applicant is required to submit the "Kyomachiya Profile"). *We will check the original copy of the "Kyomachiya Chart" and "Kyomachiya Profile" and ask you to submit a copy. ご本人がお住まいになる「京町家」の購入資金および改修資金 ※ 原則、「公益財団法人 京都市景観・まちづくりセンター」が発行する「京町家カルテ」のご提出が必要となります(「京町家カルテ」を取得されていない場合は、「京町家プロフィール」をご提出いただきます)。 ※ 「京町家カルテ」、「京町家プロフィール」は原本を確認させていただき、コピーをご提出いただきます。 Funds for the construction and purchase of a new "Heisei no Kyo-Machiya" (Kyoto machiya) to be lived in by the applicant. *The original copy of the "Heisei no Kyo-Machiya Certification Notice" will be checked and a copy will be required. (The original copy of the "Heisei no Kyo-Machiya Certification Notice" will be checked and a copy will be submitted.) ご本人がお住まいになる「平成の京町家」の新築資金および購入資金 ※ 京都市が交付する「平成の京町家認定通知書」の提出が必要となります。 (「平成の京町家認定通知書」の原本を確認させていただき、コピーをご提出いただきます。) Who Can Use This Loan? ご利用いただける方-Those who live or work in the Bank's business area. -Between the ages of 25 and 65 at the time of application, and under the age of 80 at the time of final repayment. -Those who can expect stable income. -Those who can receive a guarantee from a guarantee company designated by the Bank -Those who can take out the group credit life insurance specified by the Bank. -Those who meet the loan criteria specified by the Bank 当金庫の営業地域内に居住又は勤務されている方 申込時の年齢が満25歳以上満65歳未満の方で、最終ご返済時の年齢が満80歳未満の方 安定した収入の見込まれる方 当金庫の指定する保証会社の保証を受けられる方 当金庫の指定する団体信用生命保険に加入できる方 当金庫の定める融資基準を満たしておられる方 Loan Summary Description (PDF: 290KB) *in Japanese
Even if you change a part of the room by remodeling, it will improve the usability of the room you usually spend and make your daily life comfortable. However, when performing remodeling, it is important to have a clear purpose, not a rough image of "easy to use" or "comfort". To that end, this time we will introduce what you need to know before remodeling an apartment and examples of room remodeling. Things to Know when Remodeling an Apartment RoomDifference from Renovation The word "renovation" is similar to "remodeling". Remodeling means repairing to bring it closer to the state when it was newly built, and is often used in a wide range of construction work. On the other hand, renovation refers to construction work that matches the current lifestyle, with the purpose of adding new added value to what is already there. However, in some cases, the two may be used interchangeably, or remodeling may be termed as a minor repair and renovation as a major repair. Confirm in Advance whether the Desired Remodeling can be done.If the house is a structure that supports pillars and pillars in combination, there are many cases where relatively free remodeling such as removal of walls can be performed. However, in the case of a structure in which the walls are combined and supported by the surface, the walls support the house, so there are restrictions on the walls that can be removed. Especially in a condominium, what kind of remodeling can be done depends not only on your own room but also on the structure of the whole condominium. Therefore, before start remodeling, please check whether you can do the construction you want in advance. Check the rules when remodeling an apartment Condominiums have management rules, and even if they are proprietary parts, they generally have rules regarding remodeling. Depending on the content, it is required not only to obtain approval from the owner and the management association but also to obtain the consent of the residents on the upper and lower floors before carrying out the works. Please check the terms and conditions of the condominium and comply with the restrictions regarding renovation, reform and remodeling works. It is often the case that apartments can be remodeled only in the private areas such as rooms. Please note that entrance doors and balconies are common areas and cannot be remodeled in principle. Let's imagine the cost required to remodel the room When remodeling a room, it is also important to check the management agreement and the construction structure of the condominium, but it is probably the cost part that is worrisome. No matter how much you would like to make a remodel, if you can't afford it, it won't come true. By grasping the rough cost, it will be one of the materials for studying the contents of reform. Here, we will introduce the market price as a guide, how much it costs to remodel the room. <Remodeling of living room/room> 200,000 yen to 2 million yen for living room 100,000 yen to 1 million yen for storage 500,000 yen to 1 million yen for Japanese-style room 100,000 yen to 1 million yen for Bedroom Make your room more comfortable, example of Condominium RemodelingWhat kind of remodeling should be done to make the present room more comfortable? Next, we would like to introduce an example of an apartment remodeling. Expand your space by eliminating rooms and corridors Many people want a spacious space for places where the family spends a long time, such as the living room. You can expand the room by removing the walls that separate the living room, such as the corridor and living room. In some cases, if there is a room that is not used much, the wall of the room adjacent to that room is removed and the room is expanded by one room. Change the flooring material to make a Japanese-style room a Western-style It is a common case that one of the rooms is a Japanese-style room, but there are people who do not use it much when they actually live. If you prefer a Western-style room, you can replace the tatami mat in a Japanese-style room with a wooden floor and arrange it in a Western-style room. If you have the courage to change it, you can use a flooring mat that can be arranged on the flooring just by spreading it. Replace wallpaper and ceiling cloth If you want to change the taste of the entire room, try changing the wallpaper or the cloth on the ceiling. The walls and ceilings are large and easy to see, so a slight change in color or pattern can greatly change the impression of a room. Also, when choosing a wallpaper, pay attention to not only the design of the wallpaper but also the function of the color. For example, a light color such as white or beige makes it easy to match with any interior, making it easier to see the entire room, but dark colors create a chic atmosphere, and depending on the arrangement of furniture, it may happen that the entire room may look narrow. Install underfloor heating In winter, etc., it is often the case that the floor feels cold, and it may not be possible to warm up with just the air conditioner. If you feel a strong cold, you may consider floor heating. There are two types of floor heating: "hot water type" and "electric type". The hot water type is suitable for a wide range and when it is used for a long time, and the installation cost is higher than the electric type, but running cost is low. On the other hand, the electric type is suitable for narrow spaces such as the feet of the kitchen where the usage time is short. The installation cost is lower than the hot water type, but the running cost tends to be slightly higher. The construction cost will vary depending on the location and range of construction, as well as the type of floor heating, so let's get a quote first and consider it. Next time, we will explain a little more detailed remodeling of condominiums, detached houses, and renovation of machiya house. Thank you and best regards,
|
Details
AuthorArrows International Realty Corp. Archives
June 2023
Categories
All
|



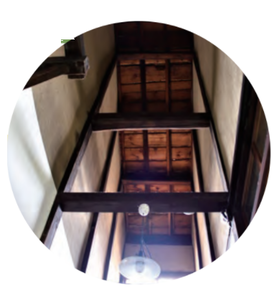
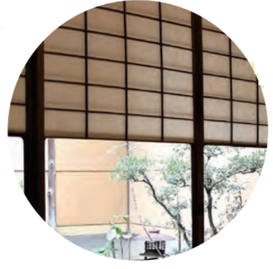
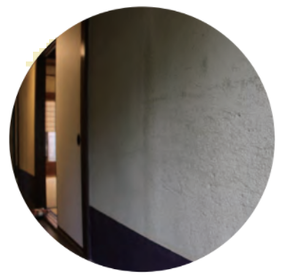
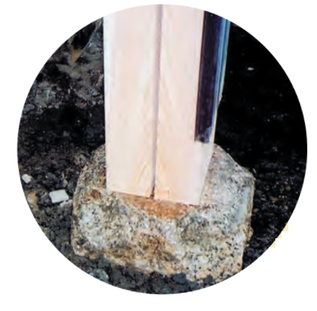
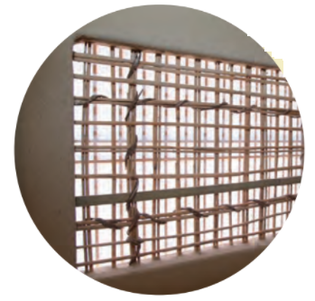
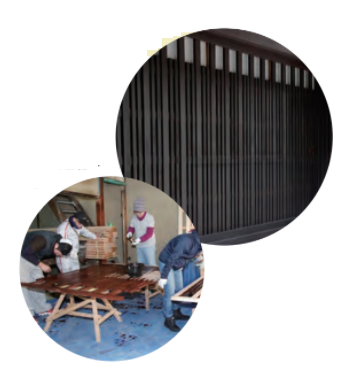
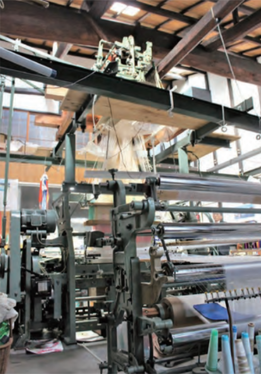

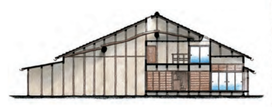
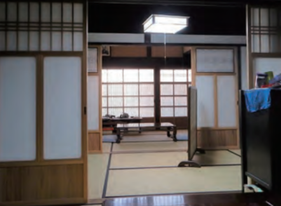
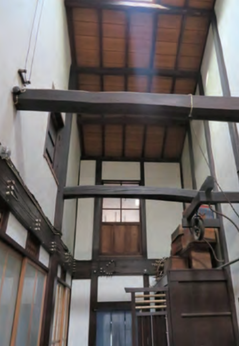
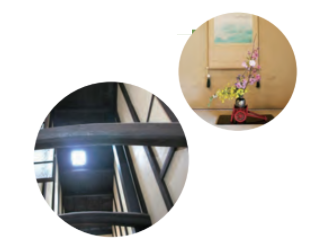
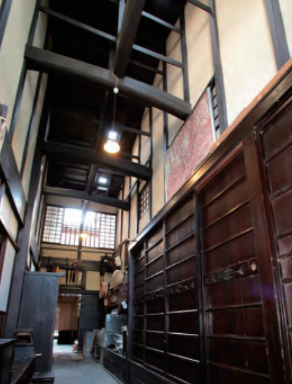
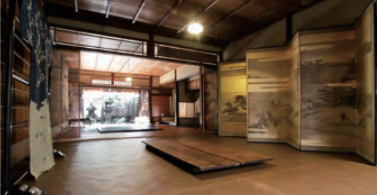
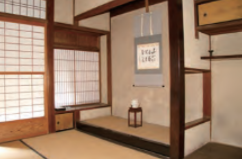
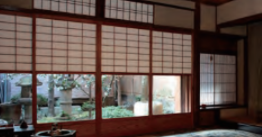
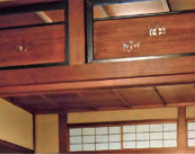
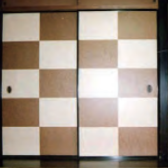
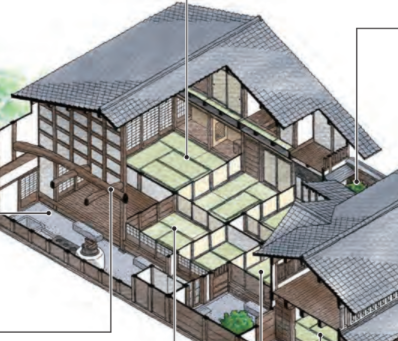

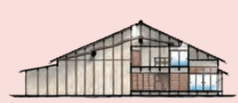
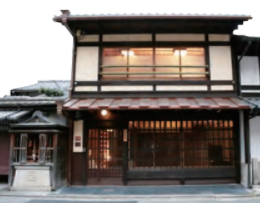

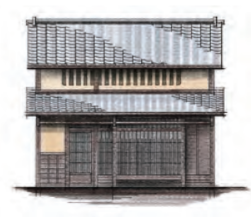
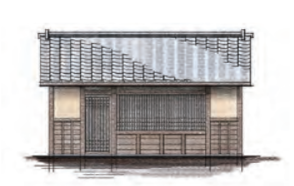
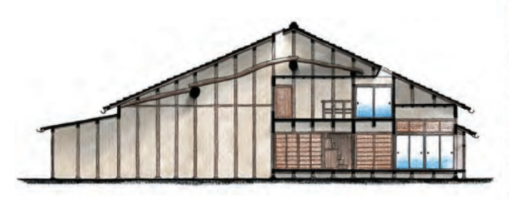
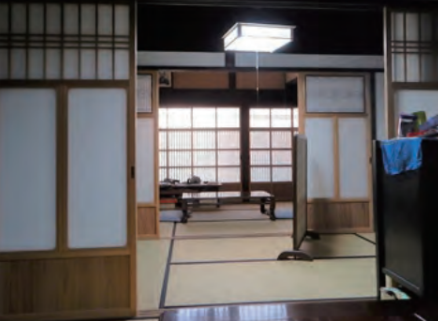
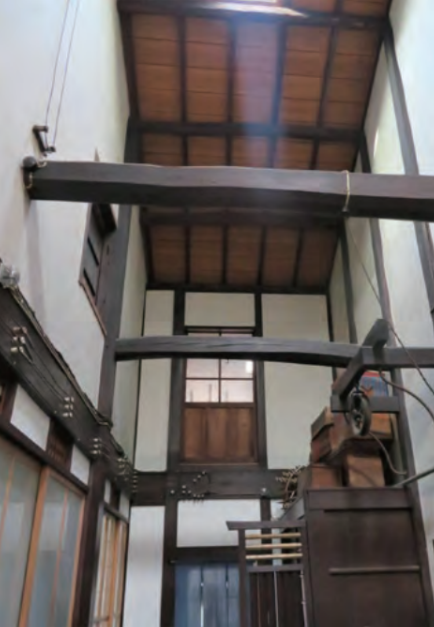
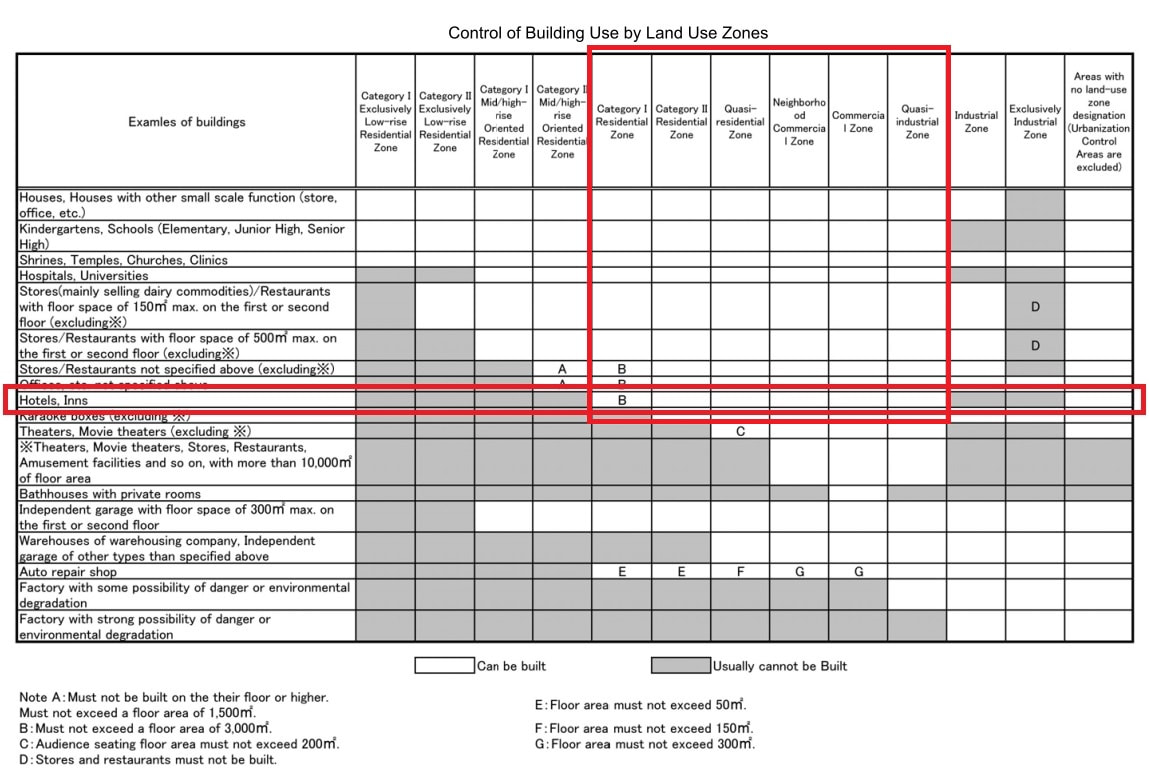
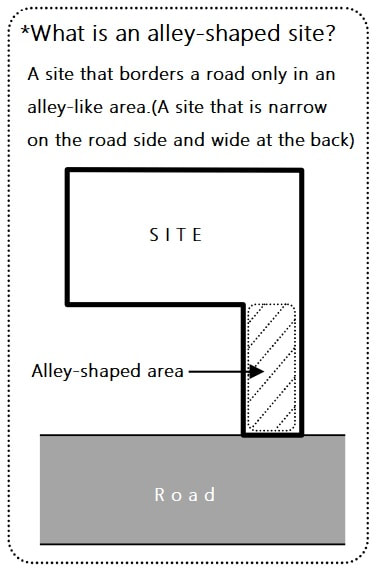
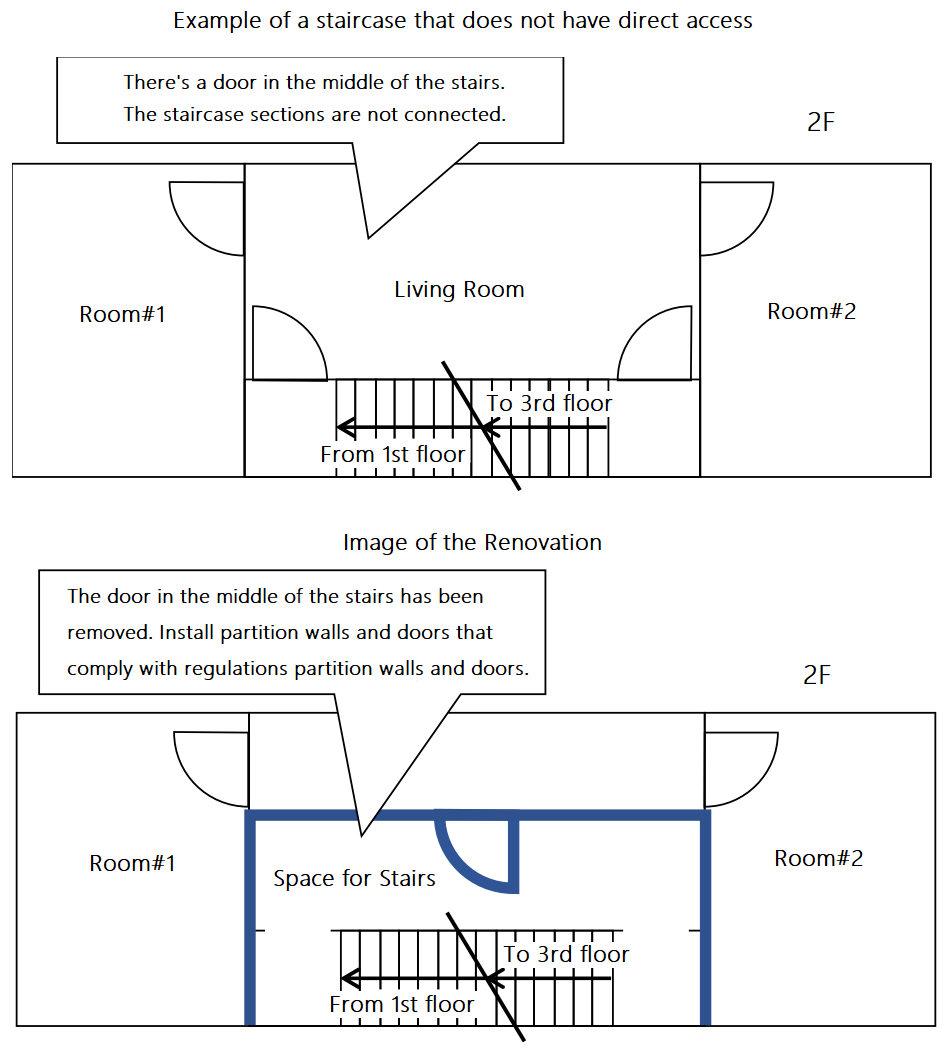
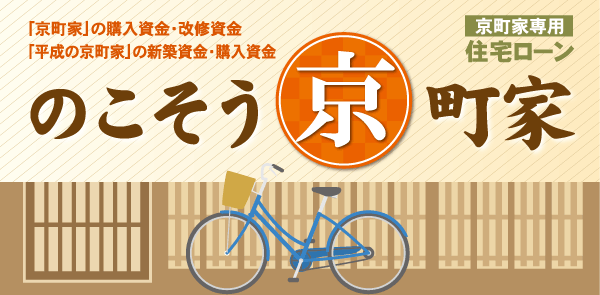
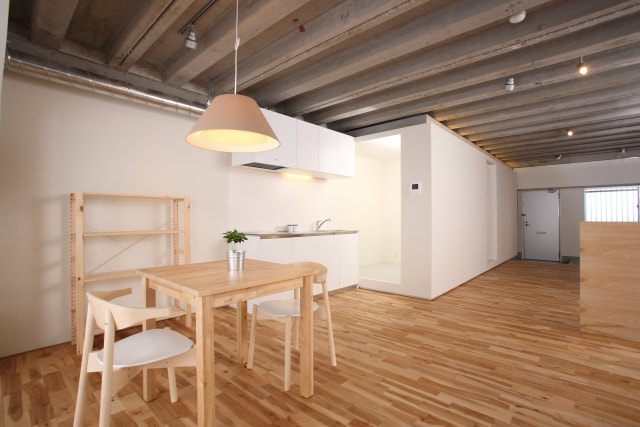
 RSS Feed
RSS Feed