The Craftsmanship Behind Kyo-Machiya HousesKyo-Machiya houses are built using the traditional axial construction method and are supported by the skills of many craftsmen. Traditional Construction Method Kyoto-Machiya houses are built using the traditional axial construction method. This method absorbs external forces such as earthquakes and typhoons through the tenacity of the entire structure, including the pillars, beams, wall penetrations, and earthen walls. Conventional Construction Method Today's mainstream construction methods are based on the concept of resisting external forces such as earthquakes and typhoons and preventing building deformation through the use of reinforced concrete and structural plywood walls. *The enactment of the Building Standards Law in 1950 made it very difficult to construct a new building using the traditional construction method. Traditional Construction MethodPillar The main vertical components to support a building. Near the center of the building are pillars called Daikokubashira and Kokubashira (Ebisu-bashira).  " Nuki" (Penetration) A horizontal timber that passes through between vertical components such as columns for the purpose of reinforcing the installation and processing of wall claddings. “Hari" (Beam) A major horizontal beam used to support a building. Depending on the location, it is called a "Hitomi-hari" (a human beam), "Nobori-hari" (a climbing beam), "Jimune-hari" (a ground beam), or "Gawatsunagi-hari" (a side-connecting beam). "Hitotsu Ishi" (One Stone)
A cornerstone placed under a pillar. One stone is placed for each pillar. Major provisions of the Building Standards Act applicable to accommodation facilities under the Hotel Business LawFor those who are planning to open an accommodation facility based on the Ryokan Business Act In order to operate a lodging facility (hotel, inn, guesthouse, etc.) based on the Ryokan Business Act, the building in which the business is planned to be conducted must meet the structural and equipment standards stipulated in the Ryokan Business Act and the Fire Service Act. The Building Standards Act stipulates the zoning districts in which lodging facilities (including entrance halls outside facilities) can operate. Kyoto city ask that you confirm the zoning of the property before considering it, as follows. < Regulations Other than Zoning > When changing the use of an existing building and using it as a lodging facility, even if no building permit is required (e.g., area less than 200m², not involving expansion, renovation, or major repair or redecoration), it is necessary to comply with various provisions of the Building Standards Act. Please refer to the following main provisions of the Building Standards Act for the details of the regulations. In addition, before using the facility as a lodging facility, it is necessary to complete the necessary procedures based on the Barrier Free Ordinance. Major provisions of the Building Standards Act applicable to accommodation facilities under the Hotel Business Law - As a general rule, buildings on alley-shaped site* (see explanation below) cannot be changed to inns. - If the existing building does not conform to the provisions of the Building Standard Act, it is necessary to change the use of the building after the illegal part is removed. - In principle, the building must be fireproof when changing the use of the third floor or more to an inn. Even if the building is not a fireproof building (limited to 3 stories and less than 200m² in total area), it is necessary to install a pit compartment and alarm system. *An automatic fire alarm system or an automatic fire alarm system for specified small facilities with a receiver is required. This is not a residential fire alarm system. **Linen rooms and employee offices are also "ryokan uses". - If there is fire use, ventilation equipment must be installed. - Emergency lighting must be installed. - The site passage (passage from the exit of the building to the road, etc.) must be 1.5m or more (From April 2020, 0.9m or more for buildings with 3 or less floors and a total floor area of less than 200m²). - The width of alleys, etc. must be at least 1.5m regardless of the size of the building, as in the past, for buildings to be used as accommodation facilities in accordance with the provisions of 9-67 of the Kyoto City Building Law Handbook. - For rooms without windows, the walls, etc. that separate the rooms must be made of fireproof or noncombustible materials. * In addition to guest rooms, rest rooms and kitchens are also "rooms". - In the case of a change of use of a row of buildings (attached houses) to an inn (including a partial change of use), the boundary wall between the row of buildings and the inn shall be a partition wall for fire prevention. It is necessary to use a wall of quasi-fireproof construction and compartmentalize it to the shed or ceiling. - In addition, depending on the floor area and other factors, it may be necessary to install two or more direct staircases, smoke exhaustion equipment, interior restrictions, etc. - If the building is to be expanded, remodeled, repaired, or redecorated, it must also comply with road access and structural regulations. - There are cases where procedures based on the Building Standards Act are required even when only renovations are to be done. Confirming whether or not a building complies with the Building Standards Act requires specialized knowledge. Even if you do not need to apply for a building permit, , if necessary, please consult with an architect or other professional to ensure that your plans and construction are carried out legally. The responsibility for using a building in violation of the law lies with the construction client (business) or building owner. Supplement for those who are planning to open an accommodation facility based on the Ryokan Business Act For inns with three floors and a total area of less than 200 m². 1 Overview With the enforcement of the revised Building Standards Act in June 2019, buildings with three floors and a total floor area of less than 200m² can be used as inns, etc., without having to be fireproof buildings, provided that alarm systems and certain compartments are installed. 2 Precautions (*Please be sure to check the following. In the case of a change of use of 200m² or less (not involving expansion, renovation, or large-scale repair), no application for building certification is required. However, due to the change of use, the provisions of the Building Standards Act will apply, and it will be necessary to comply with various regulations. Specialized knowledge is required to investigate whether or not these buildings comply with the Building Standards Act. Even if you do not need to apply for a building permit, please be sure to consult with an architect or other specialist before legally carrying out any planning or construction work. The responsibility for using a building in violation of the law lies with the construction client (business) or building owner. 3 Necessary actions (1) Alarm system An automatic fire alarm system or an automatic fire alarm system for specified small facilities with a receiver is required. This is not a residential fire alarm system. (2) Pit compartment a. Overview The stairs and other parts of the building must be separated by partition walls and doors. b. Form of stairs The staircase must be a "direct staircase" and the stairs from the third floor to the first floor must be connected without interruption. It is not possible to pass through the living room on the way, nor is it possible to have a door. c. "Partition walls" and "Doors" The Ministry of Land, Infrastructure, Transport and Tourism (MLIT) gives the following examples in their explanation Partition walls: Partition walls with plasterboard of 9.5 mm or more in thickness on both sides Door: Flush door (with self-closing mechanism and smoke blocking performance, etc.) * You cannot use fusuma, shoji, walls made of plywood of about 3 mm thick, or doors made of plain glass. Examples of non-direct staircases and their responses
Have you heard of the term "Set-back"? It may be a word that people who are living in a new condominium do not hear. In areas such as Asakusa and Kanda in Tokyo, Kyoto and Kanazawa in local cities, which have been forming urban areas for a long time, there are many narrow roads where cars can barely pass, and some land faces a road less than 4 m wide. This set-back becomes a big problem when the owner of such a land rebuilds a building. This time, we will explain about what is this set-back, what should owner do when owner need a setback on the land you bought or owned, what happens to the property tax when set-back. What is a Set-back? Set-back means to "retract" the boundary line of the road to your site in order to secure a width of 4m or more that is in contact with the building. Under the Building Standards Act, road width must be at least 4 m. This is the same for private road. However, in some buildings before the law was set, the road width that touches them is less than 4 m. In this case, it is not necessary to move the existing building, and it will be treated as a road under the Building Standards Act (Article 42 Paragraph 2 Road) even if it is not 4 m wide. Instead, when rebuilding a building, it is stipulated that the road width of 4 m will be secured in the future by building a building with a slight retreat. Depending on how far you are going to retreat, you need to keep 2 m from the center line of the road. In other words, if the road is 3 m and the center line is in the middle, you need a set-back of 1 m in total, so you need to setback 50 cm each for your land and the land opposite. What should you do for Set-back?
As mentioned above, a set-back is a road with a width of less than 4 m, and is required when rebuilding a building facing the land. Therefore, it is not necessary when remodeling a building that is already standing (not rebuilding) or when building on a land that has already been set back. To find out if the land where you think about architecture has already been set back, you need to check the center line of the road at the city hall. And when you set back, the part that retreats to the site side is regarded as a road. It is also important to note that the applicable area is not included in the building coverage ratio or floor area ratio. For example, we have to think that if 20 ㎡ of 200 ㎡ must be set back, if the building coverage ratio is 60% (200 ㎡ - 20 ㎡) x 60% = maximum floor size is less than 108 ㎡ , if the floor area ratio is 200% (200 ㎡ - 20 ㎡) x 200% = maximum total floor side is less than 360㎡. In addition, it is impossible to build anything other than a building, as the exteriors such as gates will also obstruct traffic. By moving the site back, the setback will expand the aisle and help the residents in the surrounding area, but many people do not feel much benefit in terms of cutting their own land. For that reason, the local government has prepared benefits for those who performed the set-back. Taxes are cheaper with Set-back By doing a setback, the land becomes a road and is not covered by private rights (use is restricted, but ownership remains), so anyone can pass. In that case, it is not fair that the tax is levied on that part like other sites, so the property tax and city planning tax are exempted on the part where the set-back is done. If 20 ㎡ of 200 ㎡ is the set-back area as in the previous example, the tax will be reduced by 10%. However, it is important to note that in order to receive such benefits, owner must go to the city hall or ward office where the land is located and submit the application form based on the format decided by each local government. Also, it is not the case that owner should submit this application after set-back. In order to apply for a setback, many local governments need to consult with the Building Guidance Division or the Road Management Division in advance, and only then can setback be done. Thus, there is an advantage that the tax is cheaper, but there are some procedures required. In this way, there are advantages and disadvantages by performing setback, but it is a very important act to promote regional safety. If you have any questions, please contact us. Continuing from yesterday, we will explain the building coverage ratio and floor area ratio in the Building Standards Act. This rule explains how large a building can be built for the size of the land. Also, the size of a building that can be built will change depending on how the land exists in the area. Floor-area Ratio and Building Coverage Ratio Regulations in Land Use Zones
There are also regulations for roads and neighboring areas as follows. Restrictions on Building Shape in Land Use Zones 【Slant plane Restrictions】 The restrictions limit building heights in proportion to the distance from the other side of the boundaries of the roads they face, or from the adjacent site boundaries. It ensures adequate space for light and ventilation between buildings or on roads. *This Slant Plane Restrictions do not apply to buildings which can secure levels of lighting and ventilation equivalent to or higher than those under this restriction. 【Restriction on floor-area ratio according to the width of the adjoining road】
The maximum floor-area ratio of a building site which has a road in front less than 12m wide, shall not exceed the value obtained by multiplying the width of the road in meters by a certain ratio (for residential Land Use Zones, this ratio is 0.4*, for other zones, it is 0.6* ). * A factor of 0.6 for residential Land Use Zones and 0.4 or 0.8 for other Land Use Zones can be adopted in those zones where such factors are designated by the local government building authority with the approval of the City Planning Council. 【Shadow Restrictions】 These limit the height of buildings so as to ensure sufficient sunlight in residential Land Use Zones, etc. The minimum number of hours per day that the shadows of building sites fall outside the area are specified by bylaws of the local governments according to the Building Standard Law. The above are the main points to keep in mind when constructing a new building. Therefore, while confirming the details with the architect, the maximum floor area, building height, angle, etc. will be decided. Today, we will explain what kind of building can be constructed or operated in which area under the Building Standards Act. First, below are the details for each of the important restricted areas. Thirteen categories of Land Use Zone provide a pattern for land-use zoning in each type of urban area. These can be generally categorized into residential, commercial and industrial uses. Each Land Use Zone has specifications concerning the uses of buildings which can be constructed in the zone. Land Use Zones Category I exclusively low-rise residential zone Category II exclusively low-rise residential zone Category I mid/high-rise oriented residential zone Category II mid/high-rise oriented residential zone Category I residential zone Category II residential zone Quasi-residential zone Rural residential zone Neighborhood commercial zone Commercial zone Quasi-industrial zone Industrial zone Exclusively industrial zone Special Land Use District A Special Land Use District is designated as a supplement to the land-use regulations on the Land Use Zone. It is designated within a Land Use Zone aiming at specific purposes, such as achieving more effective land use or a more pleasant environment. Regulations under Land Use Zone are applied uniformly nationwide. However, in the Special Land Use District, Land Use Zone regulations can be modified by municipal bylaw. In correspondence with the local characteristics, each municipality can stipulate the strengthening or relaxation of Land Use Zone regulations. Land Use Zone and Building Regulation Land Use Zone controls volume, height of buildings as well as use of them under provisions of the Building Standard Law. These regulations are designed to prevent a mixture of buildings used for different purposes in one area, and to ensure the suitable environment for the specified type of land use. Control of Building Use by Land Use Zones Next time, we will explain the building coverage ratio and floor area ratio.
|
Details
AuthorArrows International Realty Corp. Archives
June 2023
Categories
All
|



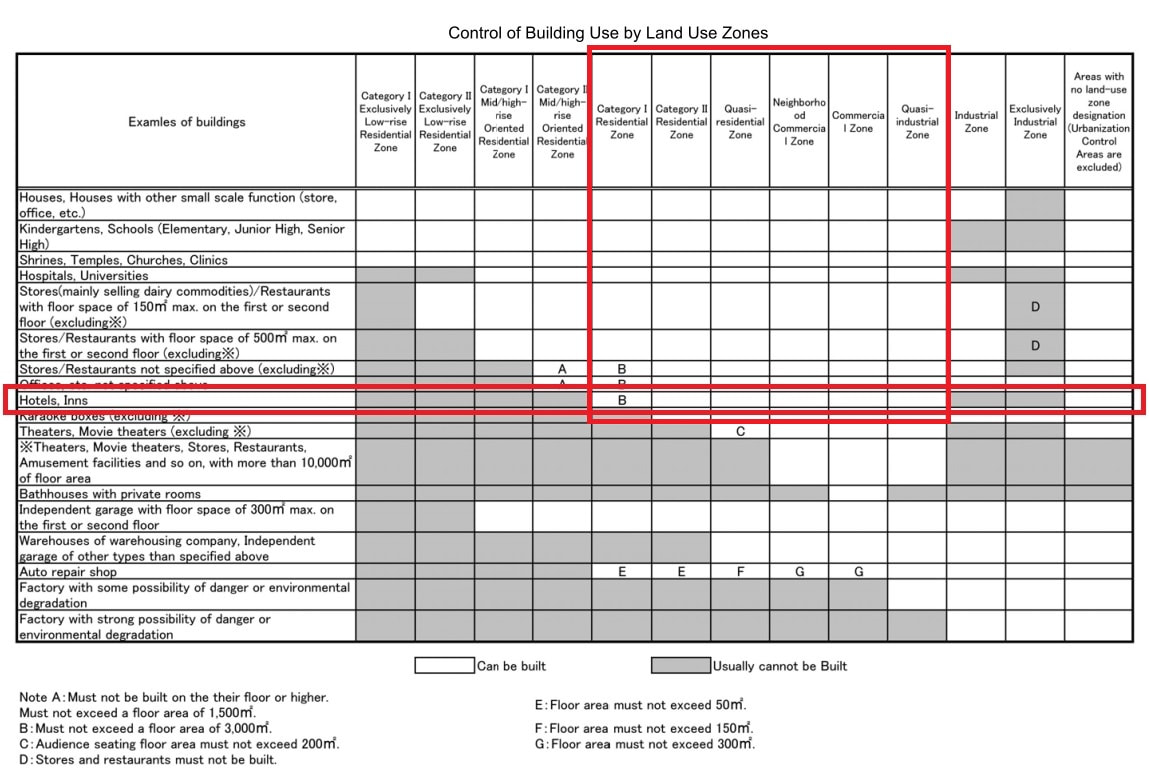
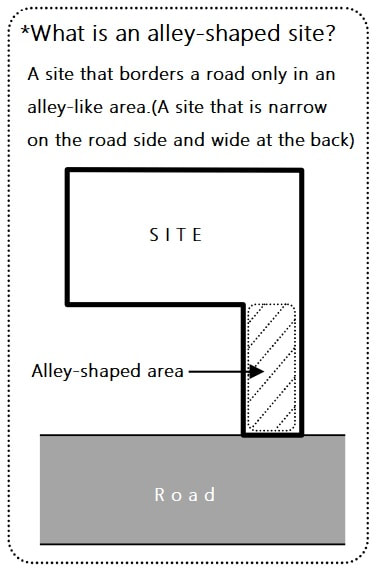
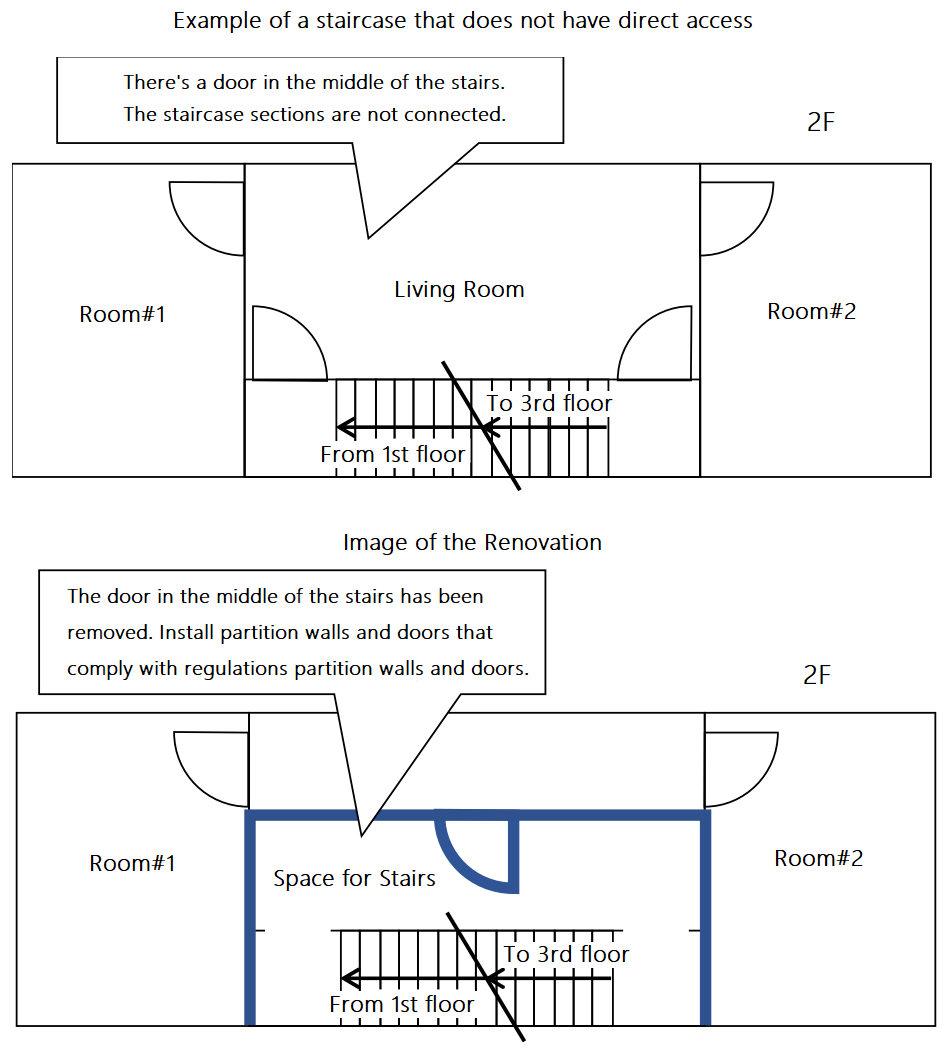
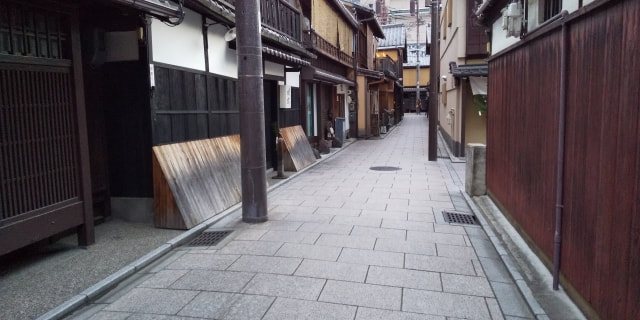
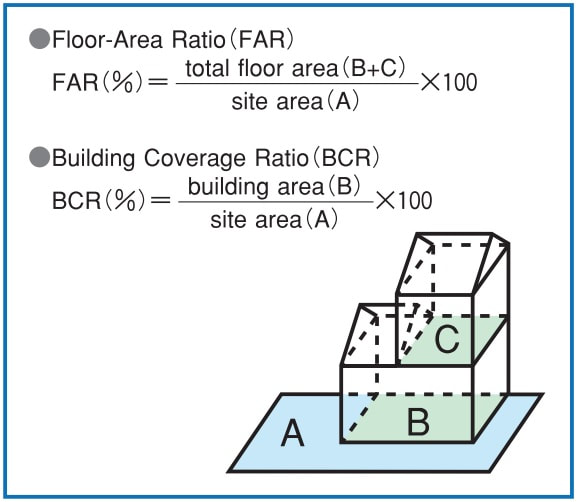
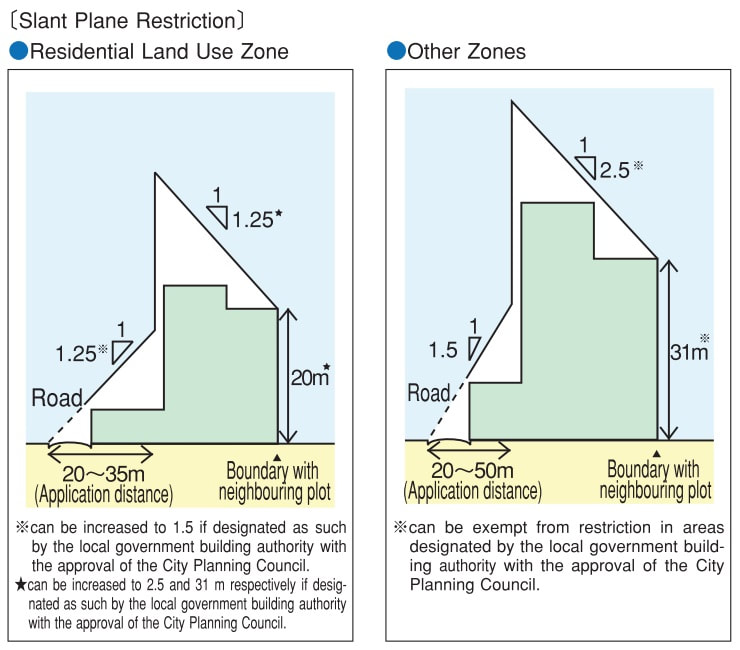
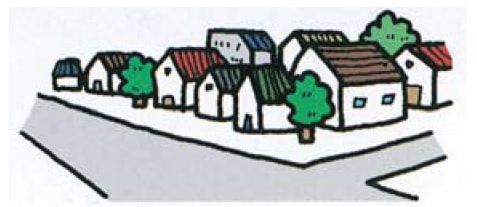
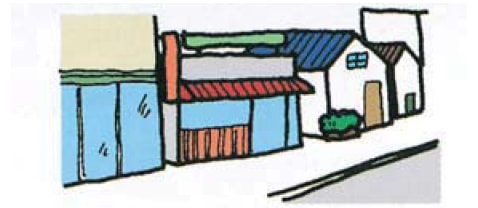
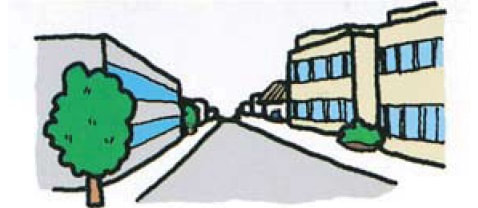
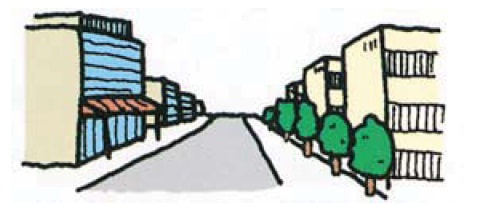
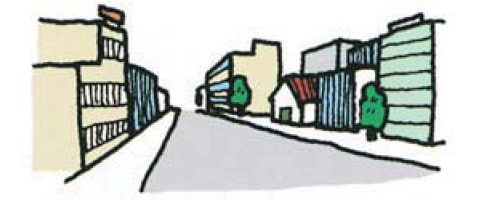
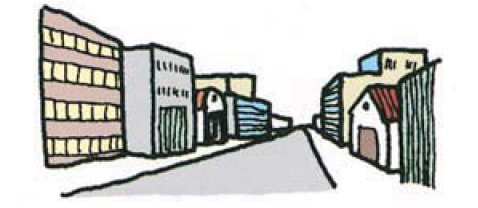
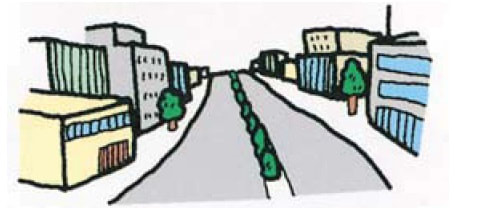
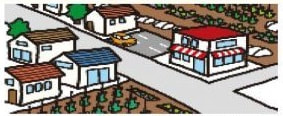
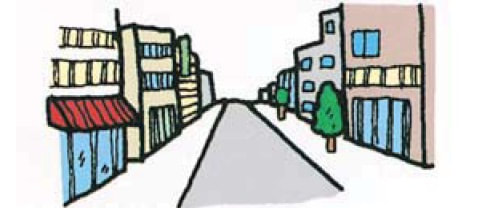
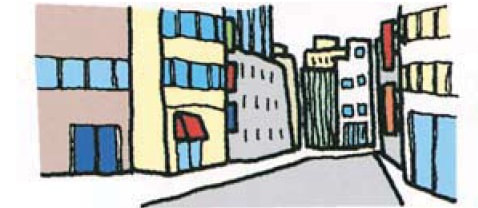
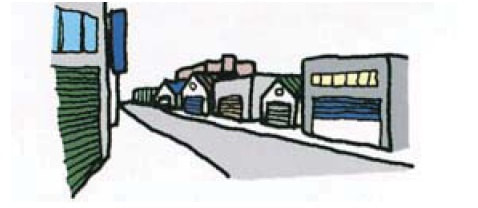
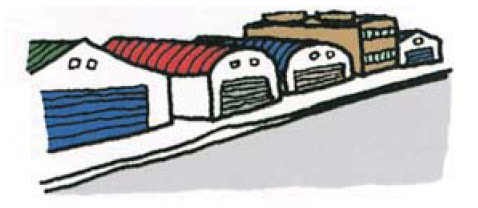
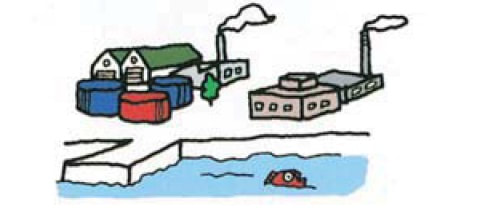
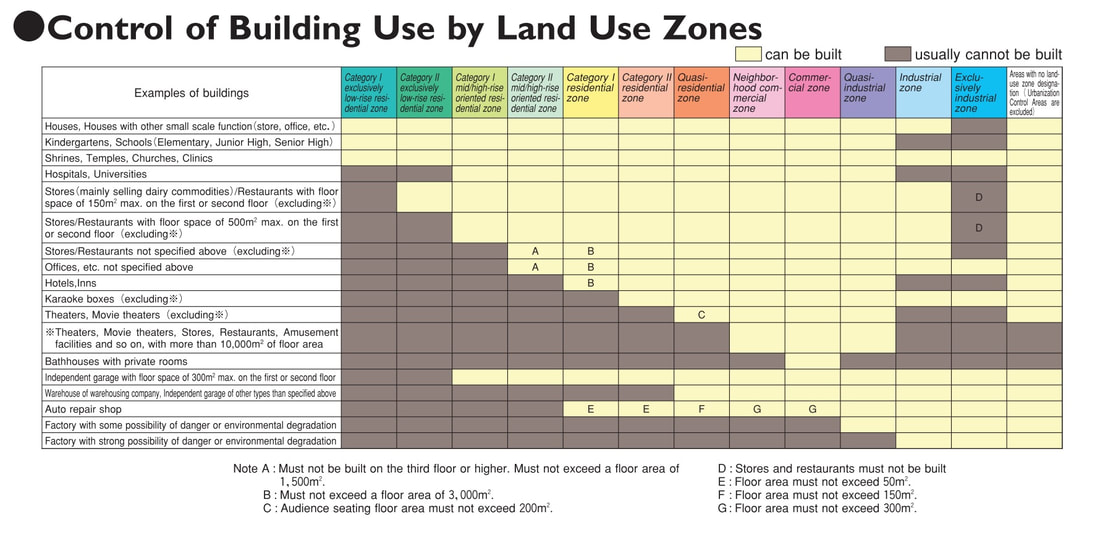
 RSS Feed
RSS Feed