Major provisions of the Building Standards Act applicable to accommodation facilities under the Hotel Business LawFor those who are planning to open an accommodation facility based on the Ryokan Business Act In order to operate a lodging facility (hotel, inn, guesthouse, etc.) based on the Ryokan Business Act, the building in which the business is planned to be conducted must meet the structural and equipment standards stipulated in the Ryokan Business Act and the Fire Service Act. The Building Standards Act stipulates the zoning districts in which lodging facilities (including entrance halls outside facilities) can operate. Kyoto city ask that you confirm the zoning of the property before considering it, as follows. < Regulations Other than Zoning > When changing the use of an existing building and using it as a lodging facility, even if no building permit is required (e.g., area less than 200m², not involving expansion, renovation, or major repair or redecoration), it is necessary to comply with various provisions of the Building Standards Act. Please refer to the following main provisions of the Building Standards Act for the details of the regulations. In addition, before using the facility as a lodging facility, it is necessary to complete the necessary procedures based on the Barrier Free Ordinance. Major provisions of the Building Standards Act applicable to accommodation facilities under the Hotel Business Law - As a general rule, buildings on alley-shaped site* (see explanation below) cannot be changed to inns. - If the existing building does not conform to the provisions of the Building Standard Act, it is necessary to change the use of the building after the illegal part is removed. - In principle, the building must be fireproof when changing the use of the third floor or more to an inn. Even if the building is not a fireproof building (limited to 3 stories and less than 200m² in total area), it is necessary to install a pit compartment and alarm system. *An automatic fire alarm system or an automatic fire alarm system for specified small facilities with a receiver is required. This is not a residential fire alarm system. **Linen rooms and employee offices are also "ryokan uses". - If there is fire use, ventilation equipment must be installed. - Emergency lighting must be installed. - The site passage (passage from the exit of the building to the road, etc.) must be 1.5m or more (From April 2020, 0.9m or more for buildings with 3 or less floors and a total floor area of less than 200m²). - The width of alleys, etc. must be at least 1.5m regardless of the size of the building, as in the past, for buildings to be used as accommodation facilities in accordance with the provisions of 9-67 of the Kyoto City Building Law Handbook. - For rooms without windows, the walls, etc. that separate the rooms must be made of fireproof or noncombustible materials. * In addition to guest rooms, rest rooms and kitchens are also "rooms". - In the case of a change of use of a row of buildings (attached houses) to an inn (including a partial change of use), the boundary wall between the row of buildings and the inn shall be a partition wall for fire prevention. It is necessary to use a wall of quasi-fireproof construction and compartmentalize it to the shed or ceiling. - In addition, depending on the floor area and other factors, it may be necessary to install two or more direct staircases, smoke exhaustion equipment, interior restrictions, etc. - If the building is to be expanded, remodeled, repaired, or redecorated, it must also comply with road access and structural regulations. - There are cases where procedures based on the Building Standards Act are required even when only renovations are to be done. Confirming whether or not a building complies with the Building Standards Act requires specialized knowledge. Even if you do not need to apply for a building permit, , if necessary, please consult with an architect or other professional to ensure that your plans and construction are carried out legally. The responsibility for using a building in violation of the law lies with the construction client (business) or building owner. Supplement for those who are planning to open an accommodation facility based on the Ryokan Business Act For inns with three floors and a total area of less than 200 m². 1 Overview With the enforcement of the revised Building Standards Act in June 2019, buildings with three floors and a total floor area of less than 200m² can be used as inns, etc., without having to be fireproof buildings, provided that alarm systems and certain compartments are installed. 2 Precautions (*Please be sure to check the following. In the case of a change of use of 200m² or less (not involving expansion, renovation, or large-scale repair), no application for building certification is required. However, due to the change of use, the provisions of the Building Standards Act will apply, and it will be necessary to comply with various regulations. Specialized knowledge is required to investigate whether or not these buildings comply with the Building Standards Act. Even if you do not need to apply for a building permit, please be sure to consult with an architect or other specialist before legally carrying out any planning or construction work. The responsibility for using a building in violation of the law lies with the construction client (business) or building owner. 3 Necessary actions (1) Alarm system An automatic fire alarm system or an automatic fire alarm system for specified small facilities with a receiver is required. This is not a residential fire alarm system. (2) Pit compartment a. Overview The stairs and other parts of the building must be separated by partition walls and doors. b. Form of stairs The staircase must be a "direct staircase" and the stairs from the third floor to the first floor must be connected without interruption. It is not possible to pass through the living room on the way, nor is it possible to have a door. c. "Partition walls" and "Doors" The Ministry of Land, Infrastructure, Transport and Tourism (MLIT) gives the following examples in their explanation Partition walls: Partition walls with plasterboard of 9.5 mm or more in thickness on both sides Door: Flush door (with self-closing mechanism and smoke blocking performance, etc.) * You cannot use fusuma, shoji, walls made of plywood of about 3 mm thick, or doors made of plain glass. Examples of non-direct staircases and their responses
Standards for Structural Facilities of Inns and Hotels1 Definition of terms
2 Standards for structural facilities by industry
3 Management System for Inns and Hotel Facilities< Definition of terms > ●Administrators The person in charge of the system to respond appropriately and promptly to complaints and inquiries from residents, etc. and emergency situations. ●Employees, etc. Employees and other workers of a business operator ●Small-scale lodging facilities A facility that operates a budget hotel business and has the following requirements - The building in which the facility is located must be (1) a single-family house or row house, (2) have three or lower floors, and (3) have a structure in which no part is used for common use by guests and persons other than guests. - The number of guest rooms must be one. - Those that make all of their facilities available for use by guests. - The number of guests shall be limited to one group consisting of nine or fewer guests per stay. Hotel and Inn business(1) When installing an entrance reception counter Main standards for structural equipment ① A reception counter shall be installed in a location where room users must pass through and where their entry and exit can be seen. ② The reception counter shall be equipped with a reception table at a height that does not interfere with reception. Management system - The business operator shall appoint a manager. - The operator or employee, etc. shall remain inside the facility, such as the entrance hall, while accommodating people. - The operator shall confirm the identity and number of guests and hand over the keys to them by interviewing them inside the facility. (2) In the case of installing an alternative Reception Counter facility Main standards for structural equipment ① A video camera, etc. shall be installed in a place where the status of guests entering and leaving the facility can be checked at all times. ② A video phone, tablet terminal, etc. shall be installed where the face and passport of a guest can be clearly confirmed by images. ③ A room shall be provided in the facility where the images described in (1) can be checked at all times, and where the identity of guests, the number of guests, and the keys can be confirmed by using (2). Management system - The business operator shall appoint a manager. - The operator or employee, etc. shall be stationed in the room indicated in (3) above while accommodating people. - The operator shall use an alternative reception counter inside the facility to confirm the identity and number of guests, and hand over the keys in a manner equivalent to an interview. Budget Hotel business(1) When installing an entrance reception counter Main standards for structural equipment ① A reception counter shall be installed in a location where room users must pass through and where their entry and exit can be seen. ② The reception counter shall be equipped with a reception table at a height that does not interfere with reception. ③ Efforts shall be made to provide lavatories, etc. that can be used by employees, etc. in the facility. Management system - The operator or employees, etc. shall be stationed inside the facility while accommodating people. - The operator shall confirm the identity and number of guests and hand over the keys to them by interviewing them inside the facility. (2) In the case of installing an alternative Reception Counter facility Conditions Small-scale accommodation facilities that conform to the following structural and equipment standards Main standards for structural equipment ●Accommodations ① Installation of locks at the entrances and exits of the facility ② Install telephones and other equipment ③ Install equipment to check the status of people entering and leaving the facility ●Alternative Reception Counter facility ④ To be located in a place where it is possible to reach the accommodation within 10 minutes (approximately within 800m by road). ⑤ Compartmentalization with other business uses and dwelling units ⑥ Pay attention to the handling of personal information ⑦ Confirmation by ③ shall be performed at all times. ⑧ Marking of the entrance to the Alternative Reception Counter facility ●Place of residence of the employer, etc. ⑨ The location should be within 10 minutes from the lodging facility (approximately 800 meters by road). ⑩ No special structural facilities are required, but it should be possible to stay for a long time. Management system - The operator shall confirm the identity of guests, the number of guests, and hand over the key by interviewing them in the Alternative Reception Counter facility. - While accommodating people, the operator or employee, etc. shall be stationed at the Alternative Reception Counter facility and shall check the entry and exit of people at all times. - The operator or employee, etc. shall be stationed at a place where people can reach the accommodation within 10 minutes (approximately within 800 meters by road) while accommodating people. - The number of facilities that can be managed by an employee, etc. in charge of emergency response is limited to five facilities per person. - When the employee in charge of emergency response is stationed at the alternative reception counter facility, another person should be stationed there to check guests in and out. (3) Utilizing a Kyo-Machiya House Conditions Small-scale lodging facilities and those that are Kyo-machiya as defined in the Kyomachiya ordinance. Main standards for structural equipment ●Accommodations ① Take measures to be able to check the status of people entering and leaving the facility. ●Place of residence of the employer, etc. ② The location should be within 10 minutes from the lodging facility (approximately 800 meters by road). ③ To be able to stay for a long time. Management system - The operator shall confirm the identity and number of guests and hand over the key by interviewing them in the facility. - The operator or employee, etc. shall be stationed at a place where people can reach the accommodation within 10 minutes (approximately within 800 meters by road) while accommodating people. - The number of facilities that can be managed by an employee, etc. in charge of emergency response is limited to five facilities per person. 4 Common Criteria(1) Reception Counter and Reception Table a. Plot and Area of Reception Counter - The reception counter shall be clearly divided by a wall or a fixed reception stand, and its area shall be 2.00 ㎡ or more. - The area of the reception counter shall be the contiguous portion of the floor inside the reception counter whose vertical length from the floor to the ceiling is not less than 1.80 m (However, this shall not apply to the underside of the reception desk), and the horizontal length of the said area shall be no less than 0.60m. Area of Reception Counter:1.60×1.50-0.40×0.50-0.30×0.50=2.05㎡ (≧2.00㎡ ) *area of A 0.40×0.50 and are of post 0.30×0.50 b. Location of the Reception Table - The reception table shall be installed perpendicular to the side where the opening exists and parallel to the floor where the reception counter exists. (However, this shall not apply if the floor surface has a slope.) - The reception table shall be firmly fixed in the specified place. c. Shape of the reception table - The size of the reception table shall be 1.00 m or more in width and 0.30 m or more in depth. However, it may be 0.60 m or more in width for facilities with a capacity of 9 persons or less. d. Opening part - The horizontal length of the portion with a vertical length of 1.10 m or more from the lower end of the opening to the upper end shall be 1.00 m or more. (If the upper edge of the upper surface of the reception table is above the lower edge of the opening, the upper edge of the upper surface of the reception table shall be regarded as the lower edge of the opening.) However, in the case of a facility with a capacity of 9 or less, the horizontal length may be 0.60 m or more. (2) Guest room (3) Bathing facilities < Definition of Terms > ●Shared bathing facilities Bathing facilities outside guest rooms ●Bathing facilities for one person A bathing facility used by one person, such as a unit bath (UB) or unit shower (US). However, so-called "3-point units" are treated as unit showers. ●Number of users of shared bathing facilities Number of people allowed to use shared bathing facilities < The Basic Idea behind the Size Requirement > ●Bathing facilities for one person 10 people, or 1 or more for every fraction ●Bathing facilities that can be used by many people at the same time Bathtub size - Total area = Number of users of shared bathing facilities*¹ ×0.5*² ×0.5*³ ×0.5*⁴ or more Scale of Washing area - Total area = Number of users of shared bathing facilities*¹ ×0.5*² ×0.5*³ ×1.1*⁵ or more Number of hot water faucets - Sum of the Pieces = Number of users of shared bathing facilities*¹ ×0.5*² ×0.5*³ or more *¹ In the case of shared bathing facilities, it is desirable to calculate the number of users of shared bathing facilities by adding (total capacity - number of users of shared bathing facilities) × 0.5 (utilization ratio) to the number of users. *² Percentage of bathers at the time of day with the highest number of bathers *³ Ratio of people who use the bathtub to those who use the washing area *⁴ Area of bathtub used per bathing person *⁵ Washing area used per bathing person When bathing facilities are installed in the guest room - A single-person bathing facility (UB, in principle) shall be provided according to the capacity of the guest room. (e.g.) If the capacity is 10 persons or less, at least one UB shall be provided. - Provide bathing facilities that can be used by a large number of people according to the room capacity. When shared bathing facilities are installed - There shall be at least one common bathing facility for each gender. - Single-person bathing facilities shall be provided in proportion to the number of users of shared bathing facilities. (e.g.) If the number of users of a shared bathing facility is 20 or less, at least two bathing facilities for one person, one for men and one for women, shall be installed. However, if there is only one user of the shared bathing facility, one location is acceptable. In the case where a UB is installed, if the number of users of the shared bathing facility is 10 or less, one UB may be installed according to the previous example. - Provide bathing facilities that can be used by a large number of people according to the number of users of the shared bathing facilities. (4) Washing facilities
(6) Lavatory
If the number of toilets in the guest room is insufficient for the capacity, a shared toilet with the number of toilets corresponding to the shortage shall be provided on each floor. However, if the number of toilets on the floor cannot be accommodated by 5 or less, even if the number of toilets on the floor is insufficient, it is sufficient that the number of toilets that can accommodate the total number of users of the shared toilet on the floor and the adjacent floor is installed in the shared toilet on the adjacent floor.
Today, we would like to explain the changes in the number of permits for Ryokan/Hotel industries and Private Lodging(AirBnb) in Kyoto, which we accidentally investigated.
Currently, there are no foreign tourists due to the COVID-19. The number of foreign tourists visiting Japan in April, which had been announced by the Japan National Tourism Organization (JNTO), decreased by 99.9% compared to the same month last year, and the total number of foreign guests staying in Kyoto in April decreased by 99.7% compared to last year. Even if it includes domestic customers, it is a 95.7% decrease, which is a difficult situation. It became a popular travel city until last year, and many hotels were constructed or converted in parallel. We will share information together to understand the current state of such buildings. First of all, the ryokan business method is divided into the hotel business, the ryokan business, the budget hotel business, and the lodging business. Please check with the following criteria.
Structural facility standards for the budget hotel business and the hotel/ryokan business
The following is the transition data for the number of permitted facilities such as the number of hotels and guest rooms in Kyoto City.
In addition, the following is the data on the status of correspondence with the registration reception desk of the private lodging business.
On the other hand, there was data on the number of consultations for reporting/opening the private lodgings.
In fact, in addition to the above data, there were surveys of facilities suspected of unauthorized business. If you are worried about such numbers, please check once.
|
Details
AuthorArrows International Realty Corp. Archives
June 2023
Categories
All
|
|||||||||||||||||||||||||||||||||||||||||||||||||||||||||||||||||||||||||||||||||||||||||||||||||
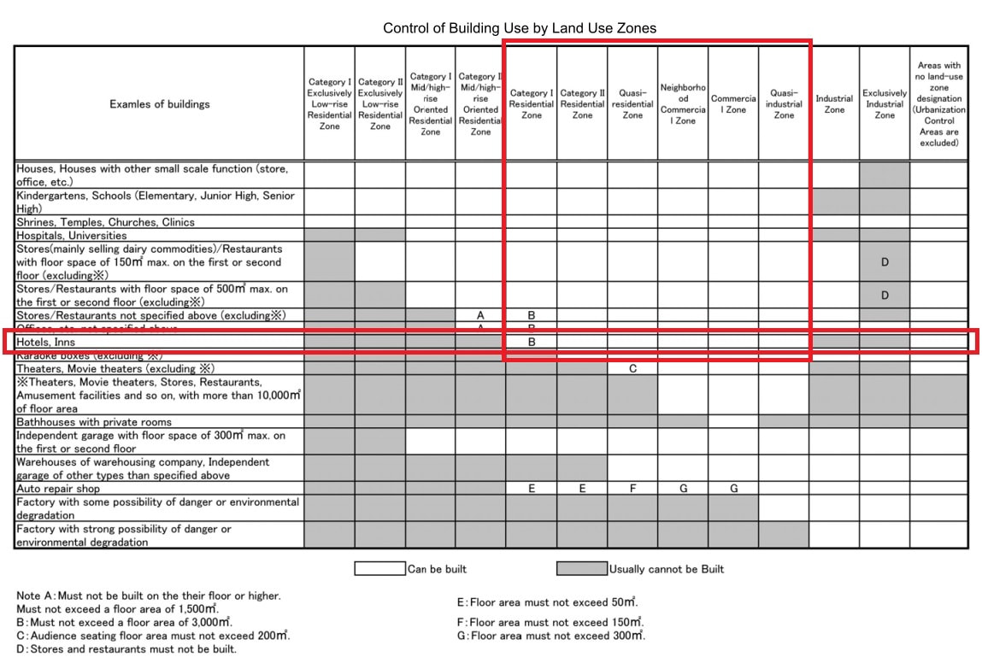
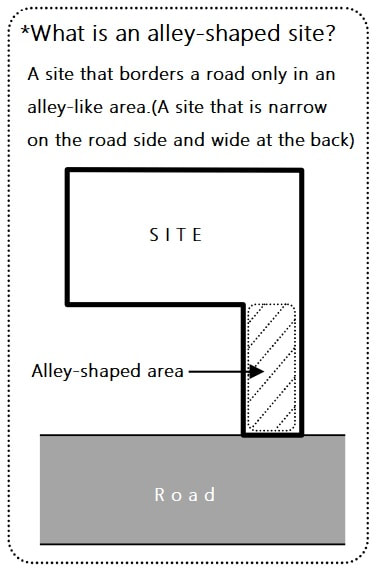
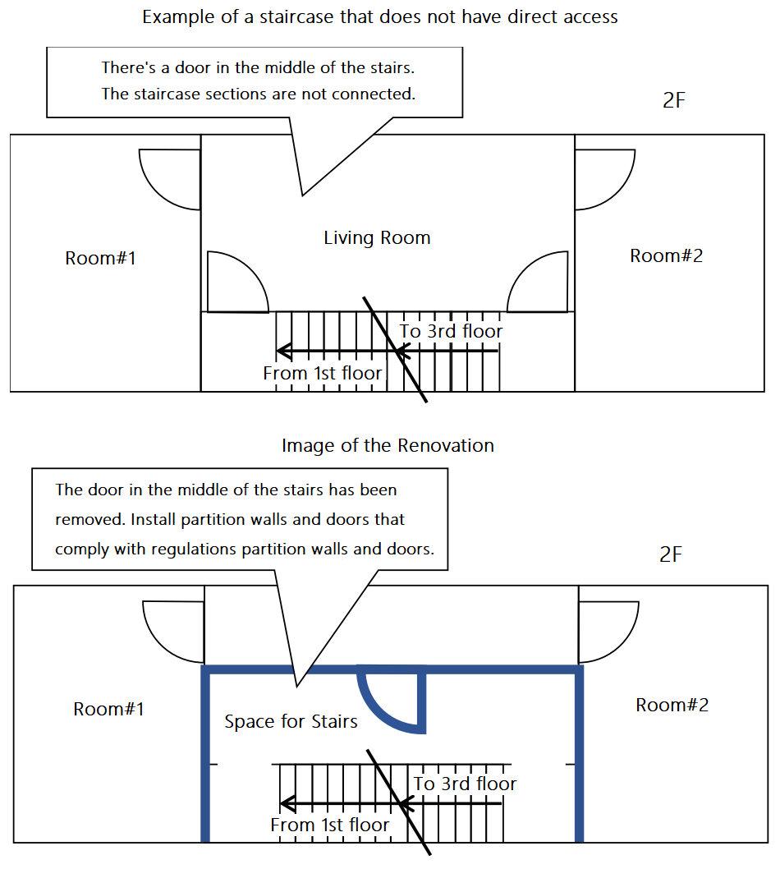
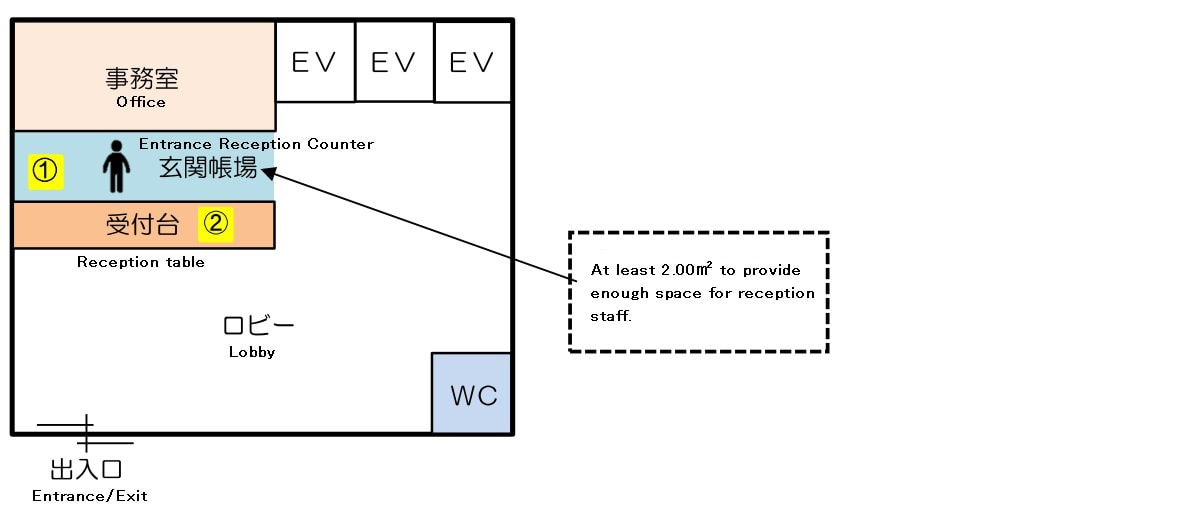
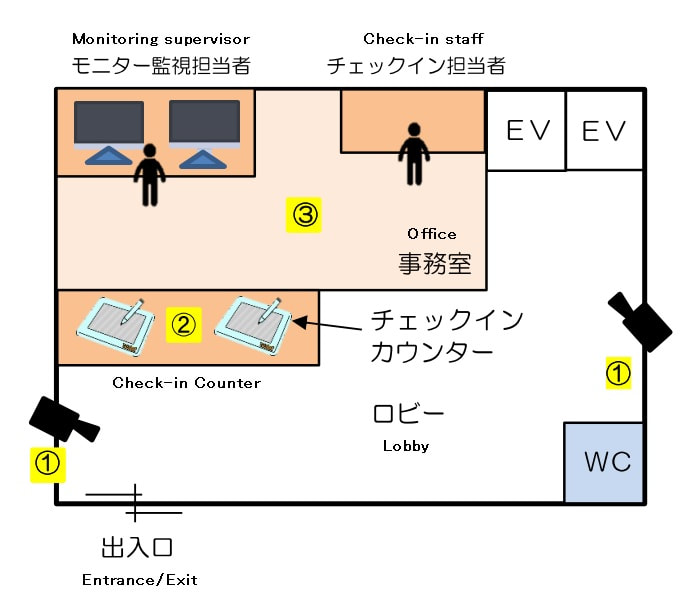
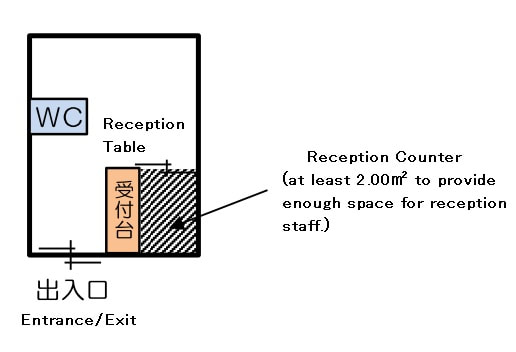
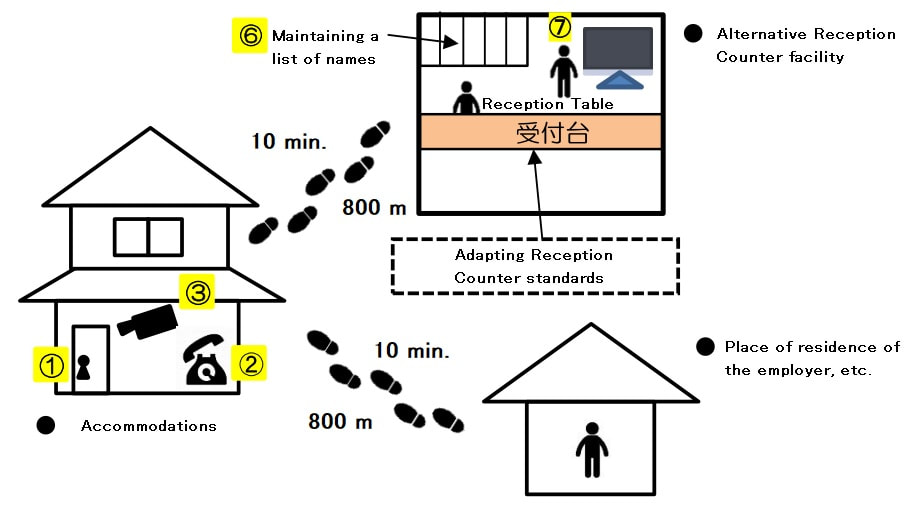
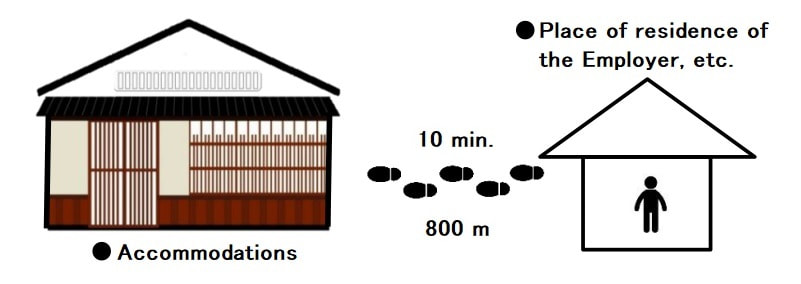
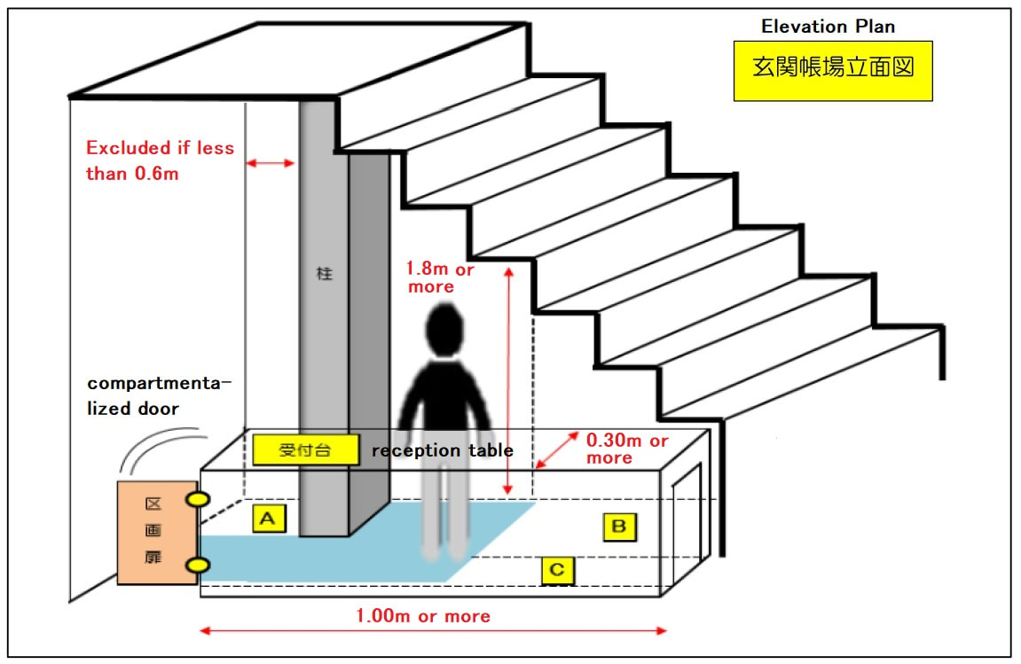
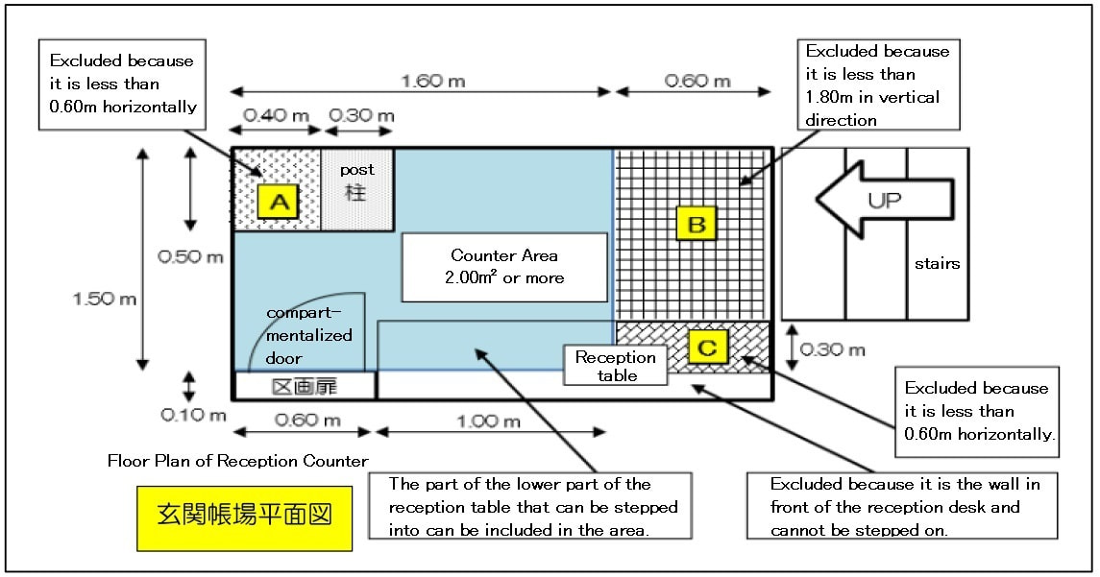
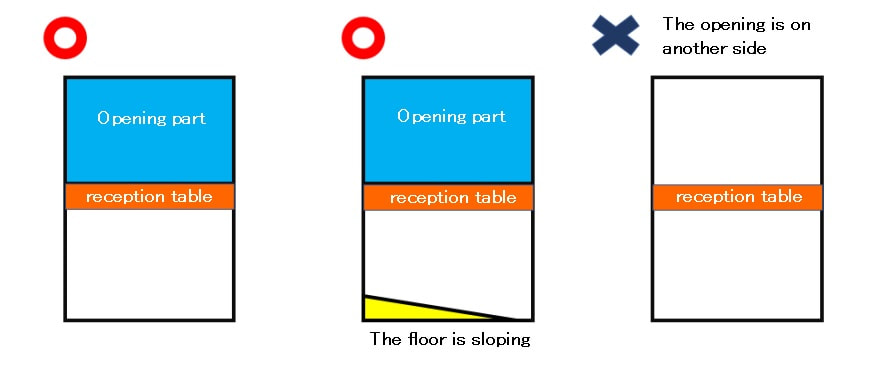
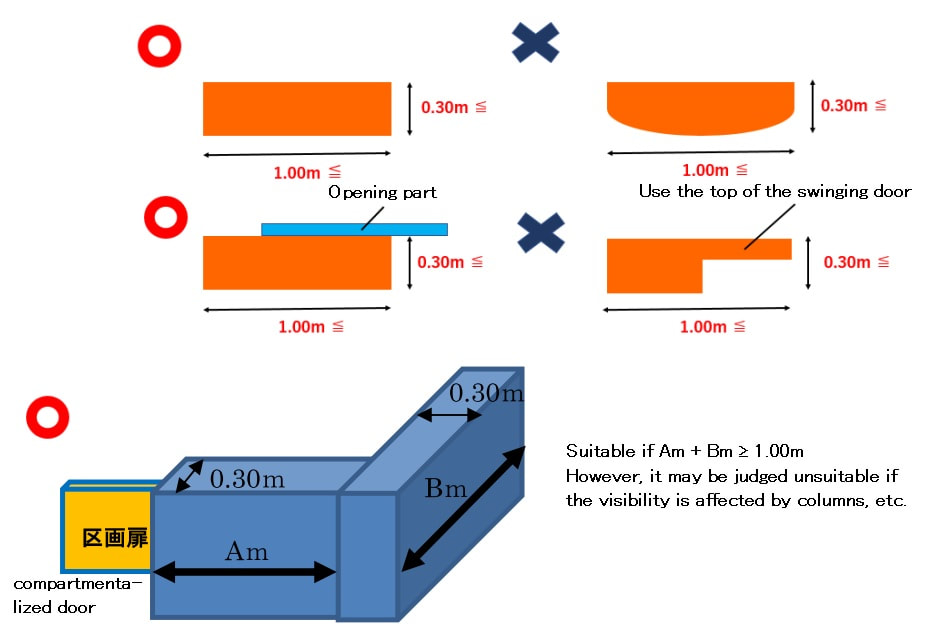

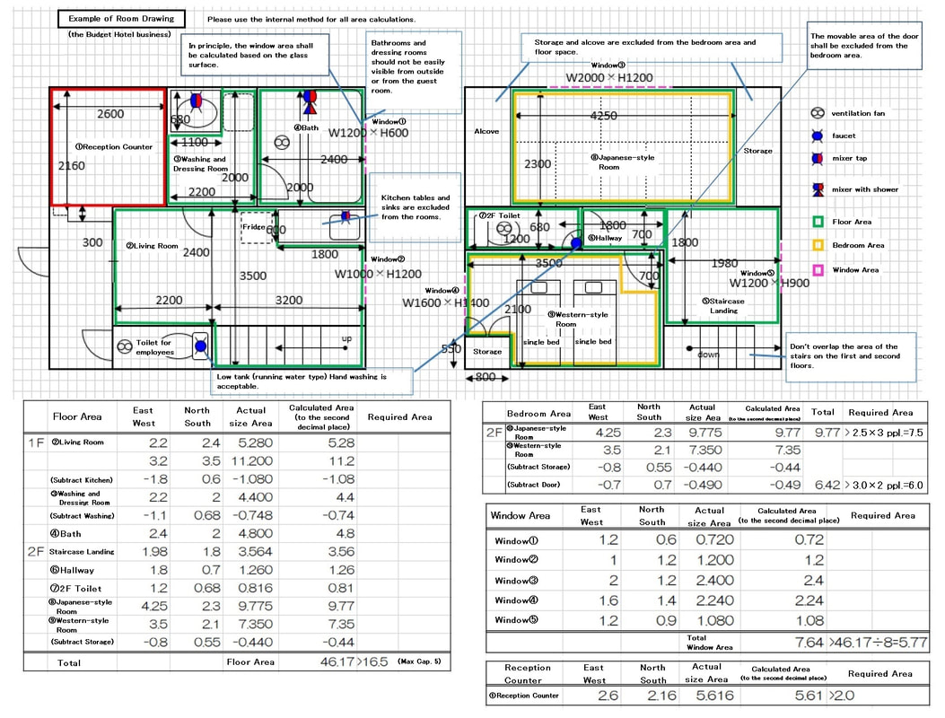


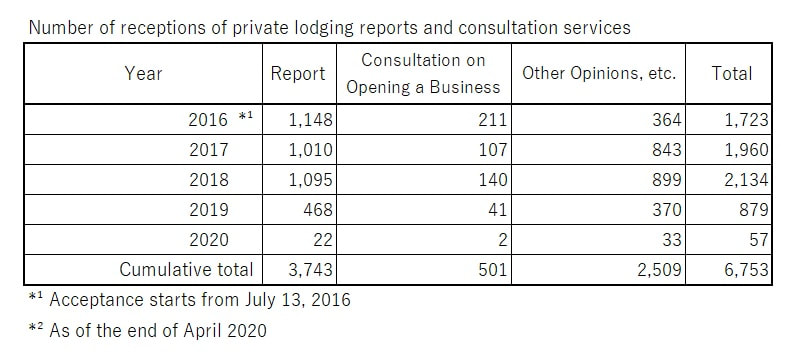
 RSS Feed
RSS Feed