Standards for Structural Facilities of Inns and Hotels1 Definition of terms
2 Standards for structural facilities by industry
3 Management System for Inns and Hotel Facilities< Definition of terms > ●Administrators The person in charge of the system to respond appropriately and promptly to complaints and inquiries from residents, etc. and emergency situations. ●Employees, etc. Employees and other workers of a business operator ●Small-scale lodging facilities A facility that operates a budget hotel business and has the following requirements - The building in which the facility is located must be (1) a single-family house or row house, (2) have three or lower floors, and (3) have a structure in which no part is used for common use by guests and persons other than guests. - The number of guest rooms must be one. - Those that make all of their facilities available for use by guests. - The number of guests shall be limited to one group consisting of nine or fewer guests per stay. Hotel and Inn business(1) When installing an entrance reception counter Main standards for structural equipment ① A reception counter shall be installed in a location where room users must pass through and where their entry and exit can be seen. ② The reception counter shall be equipped with a reception table at a height that does not interfere with reception. Management system - The business operator shall appoint a manager. - The operator or employee, etc. shall remain inside the facility, such as the entrance hall, while accommodating people. - The operator shall confirm the identity and number of guests and hand over the keys to them by interviewing them inside the facility. (2) In the case of installing an alternative Reception Counter facility Main standards for structural equipment ① A video camera, etc. shall be installed in a place where the status of guests entering and leaving the facility can be checked at all times. ② A video phone, tablet terminal, etc. shall be installed where the face and passport of a guest can be clearly confirmed by images. ③ A room shall be provided in the facility where the images described in (1) can be checked at all times, and where the identity of guests, the number of guests, and the keys can be confirmed by using (2). Management system - The business operator shall appoint a manager. - The operator or employee, etc. shall be stationed in the room indicated in (3) above while accommodating people. - The operator shall use an alternative reception counter inside the facility to confirm the identity and number of guests, and hand over the keys in a manner equivalent to an interview. Budget Hotel business(1) When installing an entrance reception counter Main standards for structural equipment ① A reception counter shall be installed in a location where room users must pass through and where their entry and exit can be seen. ② The reception counter shall be equipped with a reception table at a height that does not interfere with reception. ③ Efforts shall be made to provide lavatories, etc. that can be used by employees, etc. in the facility. Management system - The operator or employees, etc. shall be stationed inside the facility while accommodating people. - The operator shall confirm the identity and number of guests and hand over the keys to them by interviewing them inside the facility. (2) In the case of installing an alternative Reception Counter facility Conditions Small-scale accommodation facilities that conform to the following structural and equipment standards Main standards for structural equipment ●Accommodations ① Installation of locks at the entrances and exits of the facility ② Install telephones and other equipment ③ Install equipment to check the status of people entering and leaving the facility ●Alternative Reception Counter facility ④ To be located in a place where it is possible to reach the accommodation within 10 minutes (approximately within 800m by road). ⑤ Compartmentalization with other business uses and dwelling units ⑥ Pay attention to the handling of personal information ⑦ Confirmation by ③ shall be performed at all times. ⑧ Marking of the entrance to the Alternative Reception Counter facility ●Place of residence of the employer, etc. ⑨ The location should be within 10 minutes from the lodging facility (approximately 800 meters by road). ⑩ No special structural facilities are required, but it should be possible to stay for a long time. Management system - The operator shall confirm the identity of guests, the number of guests, and hand over the key by interviewing them in the Alternative Reception Counter facility. - While accommodating people, the operator or employee, etc. shall be stationed at the Alternative Reception Counter facility and shall check the entry and exit of people at all times. - The operator or employee, etc. shall be stationed at a place where people can reach the accommodation within 10 minutes (approximately within 800 meters by road) while accommodating people. - The number of facilities that can be managed by an employee, etc. in charge of emergency response is limited to five facilities per person. - When the employee in charge of emergency response is stationed at the alternative reception counter facility, another person should be stationed there to check guests in and out. (3) Utilizing a Kyo-Machiya House Conditions Small-scale lodging facilities and those that are Kyo-machiya as defined in the Kyomachiya ordinance. Main standards for structural equipment ●Accommodations ① Take measures to be able to check the status of people entering and leaving the facility. ●Place of residence of the employer, etc. ② The location should be within 10 minutes from the lodging facility (approximately 800 meters by road). ③ To be able to stay for a long time. Management system - The operator shall confirm the identity and number of guests and hand over the key by interviewing them in the facility. - The operator or employee, etc. shall be stationed at a place where people can reach the accommodation within 10 minutes (approximately within 800 meters by road) while accommodating people. - The number of facilities that can be managed by an employee, etc. in charge of emergency response is limited to five facilities per person. 4 Common Criteria(1) Reception Counter and Reception Table a. Plot and Area of Reception Counter - The reception counter shall be clearly divided by a wall or a fixed reception stand, and its area shall be 2.00 ㎡ or more. - The area of the reception counter shall be the contiguous portion of the floor inside the reception counter whose vertical length from the floor to the ceiling is not less than 1.80 m (However, this shall not apply to the underside of the reception desk), and the horizontal length of the said area shall be no less than 0.60m. Area of Reception Counter:1.60×1.50-0.40×0.50-0.30×0.50=2.05㎡ (≧2.00㎡ ) *area of A 0.40×0.50 and are of post 0.30×0.50 b. Location of the Reception Table - The reception table shall be installed perpendicular to the side where the opening exists and parallel to the floor where the reception counter exists. (However, this shall not apply if the floor surface has a slope.) - The reception table shall be firmly fixed in the specified place. c. Shape of the reception table - The size of the reception table shall be 1.00 m or more in width and 0.30 m or more in depth. However, it may be 0.60 m or more in width for facilities with a capacity of 9 persons or less. d. Opening part - The horizontal length of the portion with a vertical length of 1.10 m or more from the lower end of the opening to the upper end shall be 1.00 m or more. (If the upper edge of the upper surface of the reception table is above the lower edge of the opening, the upper edge of the upper surface of the reception table shall be regarded as the lower edge of the opening.) However, in the case of a facility with a capacity of 9 or less, the horizontal length may be 0.60 m or more. (2) Guest room (3) Bathing facilities < Definition of Terms > ●Shared bathing facilities Bathing facilities outside guest rooms ●Bathing facilities for one person A bathing facility used by one person, such as a unit bath (UB) or unit shower (US). However, so-called "3-point units" are treated as unit showers. ●Number of users of shared bathing facilities Number of people allowed to use shared bathing facilities < The Basic Idea behind the Size Requirement > ●Bathing facilities for one person 10 people, or 1 or more for every fraction ●Bathing facilities that can be used by many people at the same time Bathtub size - Total area = Number of users of shared bathing facilities*¹ ×0.5*² ×0.5*³ ×0.5*⁴ or more Scale of Washing area - Total area = Number of users of shared bathing facilities*¹ ×0.5*² ×0.5*³ ×1.1*⁵ or more Number of hot water faucets - Sum of the Pieces = Number of users of shared bathing facilities*¹ ×0.5*² ×0.5*³ or more *¹ In the case of shared bathing facilities, it is desirable to calculate the number of users of shared bathing facilities by adding (total capacity - number of users of shared bathing facilities) × 0.5 (utilization ratio) to the number of users. *² Percentage of bathers at the time of day with the highest number of bathers *³ Ratio of people who use the bathtub to those who use the washing area *⁴ Area of bathtub used per bathing person *⁵ Washing area used per bathing person When bathing facilities are installed in the guest room - A single-person bathing facility (UB, in principle) shall be provided according to the capacity of the guest room. (e.g.) If the capacity is 10 persons or less, at least one UB shall be provided. - Provide bathing facilities that can be used by a large number of people according to the room capacity. When shared bathing facilities are installed - There shall be at least one common bathing facility for each gender. - Single-person bathing facilities shall be provided in proportion to the number of users of shared bathing facilities. (e.g.) If the number of users of a shared bathing facility is 20 or less, at least two bathing facilities for one person, one for men and one for women, shall be installed. However, if there is only one user of the shared bathing facility, one location is acceptable. In the case where a UB is installed, if the number of users of the shared bathing facility is 10 or less, one UB may be installed according to the previous example. - Provide bathing facilities that can be used by a large number of people according to the number of users of the shared bathing facilities. (4) Washing facilities
(6) Lavatory
If the number of toilets in the guest room is insufficient for the capacity, a shared toilet with the number of toilets corresponding to the shortage shall be provided on each floor. However, if the number of toilets on the floor cannot be accommodated by 5 or less, even if the number of toilets on the floor is insufficient, it is sufficient that the number of toilets that can accommodate the total number of users of the shared toilet on the floor and the adjacent floor is installed in the shared toilet on the adjacent floor.
Comments are closed.
|
Details
AuthorArrows International Realty Corp. Archives
June 2023
Categories
All
|
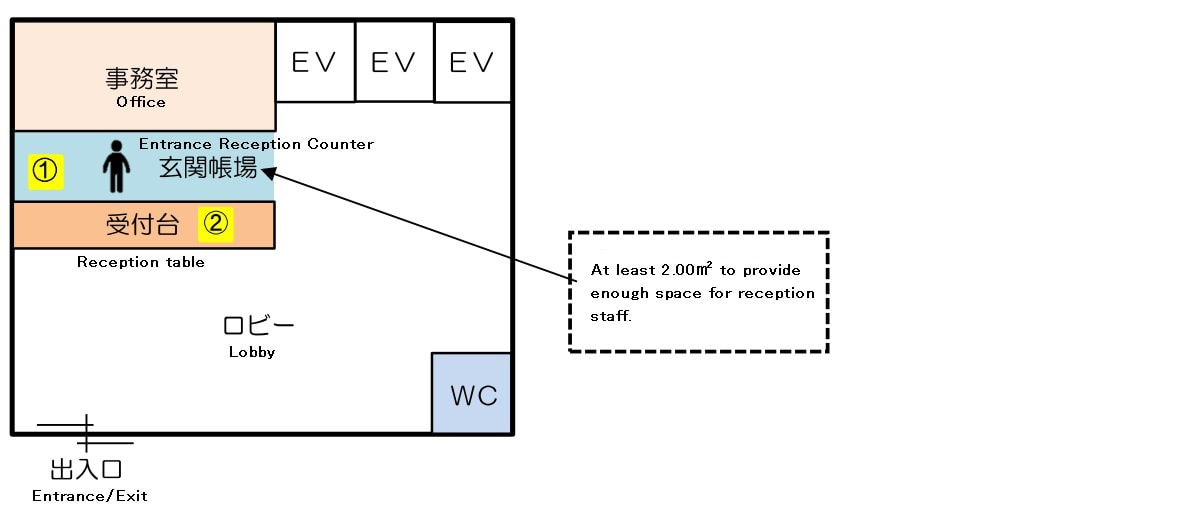
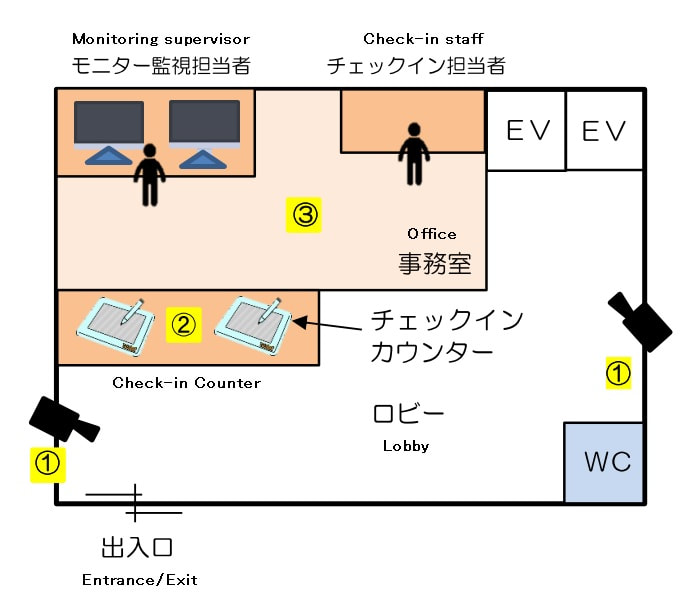
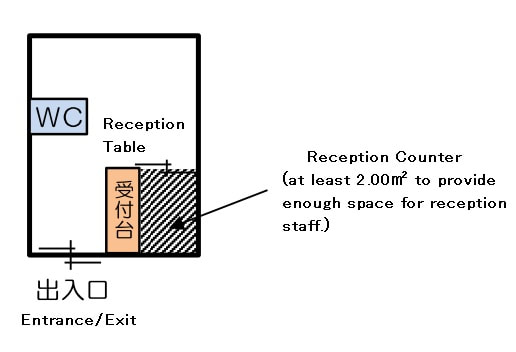
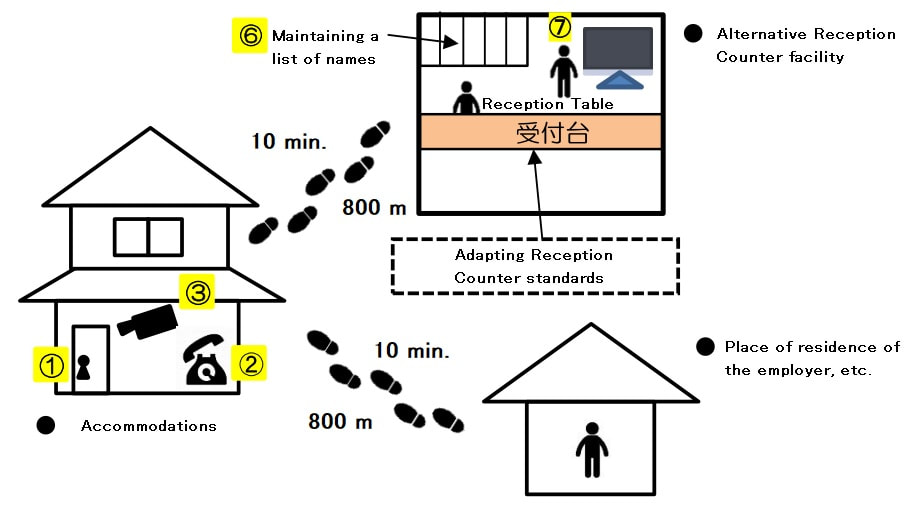
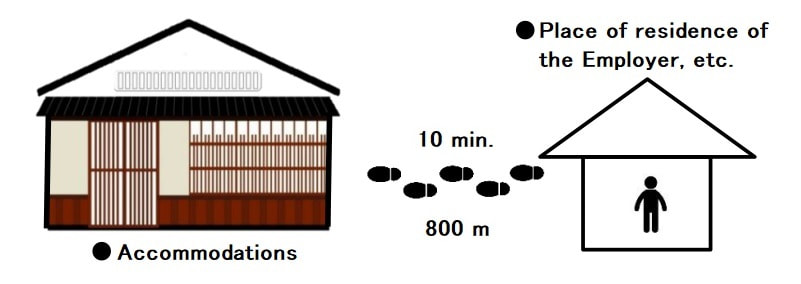
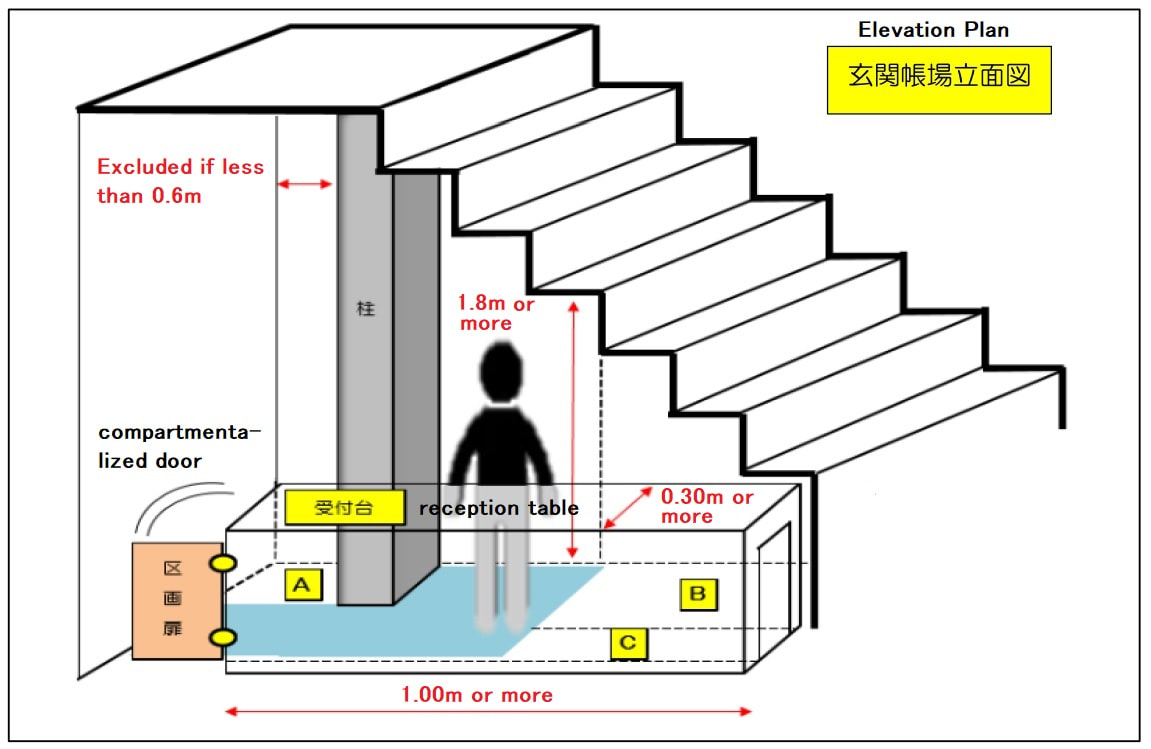
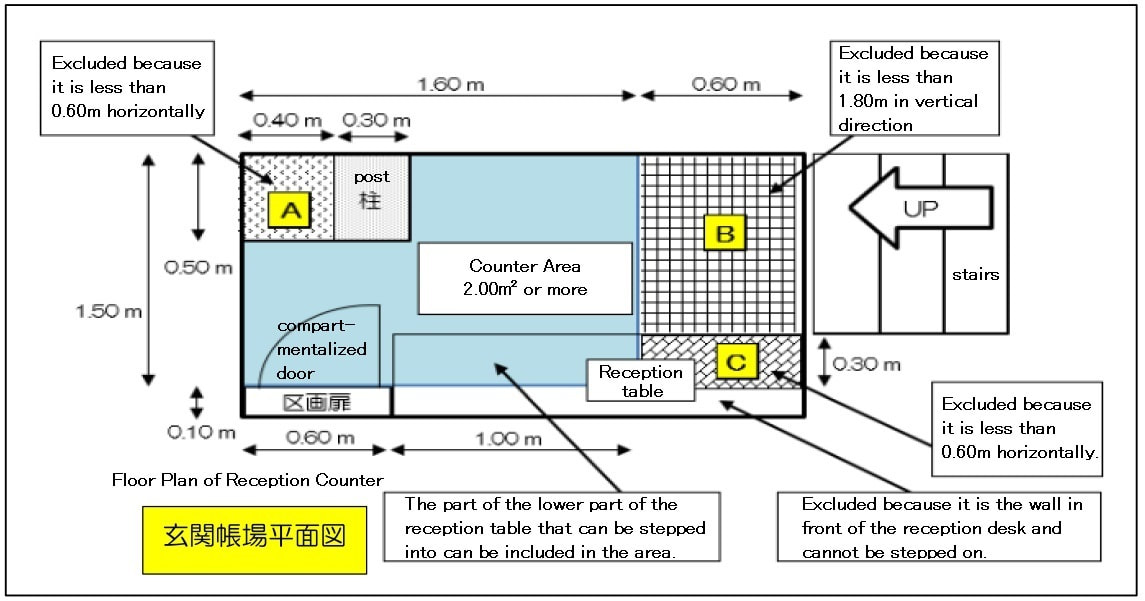
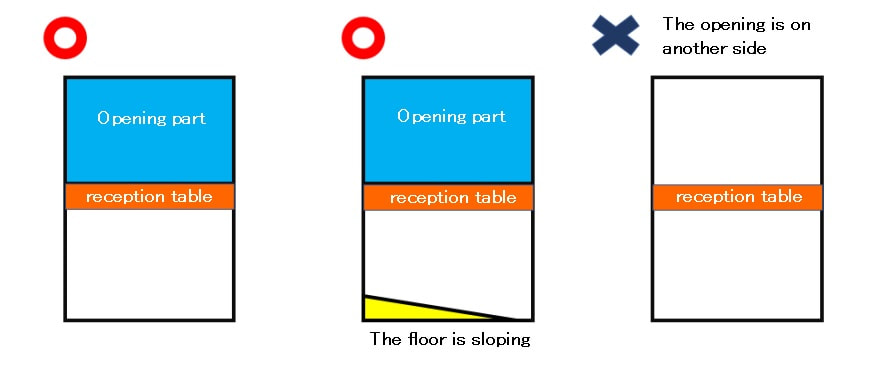
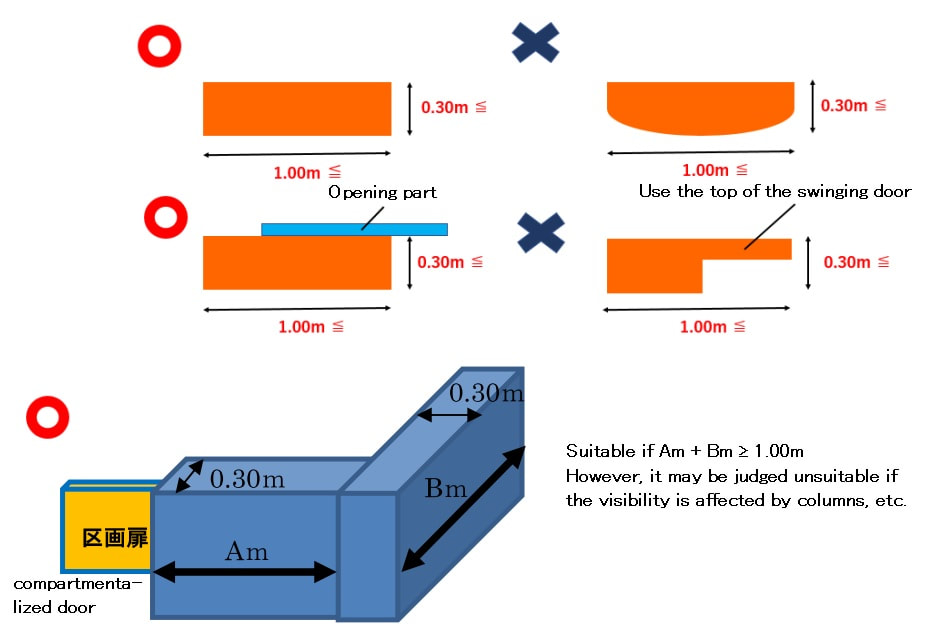

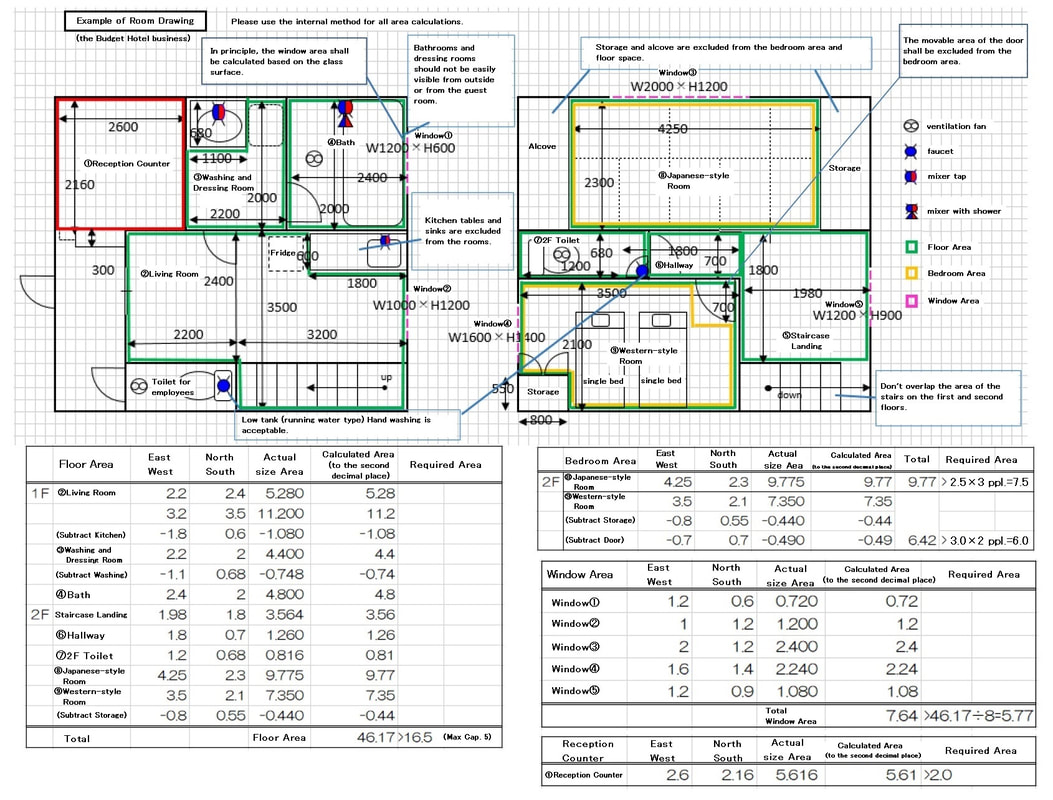
 RSS Feed
RSS Feed