Single-Row, Three-Room Kyo-MachiyaBasic Form of Kyoto Machiya What Is a Single-Row, Three-Room Kyo-Machiya House?Three rooms are lined up in a row towards the back. The floor plan of a Kyo-Machiya may be classified according to the arrangement of rooms. In the single-row three-room layout, three rooms (store, kitchen, and tatami room) are arranged in a row from the front along the inner passage garden that runs vertically through the hosue. 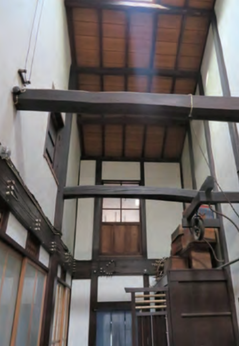 A view from the store area ("doma" earthen floor). The kitchen/passage garden called "hashiri-niwa" is on the right, with the kitchen in the front, and we can see the sunlit garden in the back through the back room. The Characteristics of Single-Row, Three-Room Kyo-Machiya The basic elements of a Kyo-Machiya house are condensed here. Originally, a Kyo-Machiya house was a building where the "workplace," a place for trading and manufacturing, and the "residence," a place for living, co-existed. The single-row, three-room model includes all the basic elements of a Kyo-Machiya house, such as rooms for different uses, a kitchen/passage garden, and a back garden, making it the perfect example of a Kyo-Machiya house in its basic form. 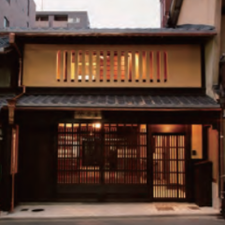 Elegant exterior of a house with traditional Kyo-Machiya elements. 1st Floor Layout ① Store ② Court Yard ③ Kitchen ④ Passage/Kitchen Garden called "Hashiri-niwa" ⑤ Back Room ⑥ Garden ⑦ Annex The Design of Single-Row, Three-Room Kyo-MachiyaEverywhere you look, there is a hint of the Kyo-Machiya style. While this style of Kyo-Machiya is medium in size, it has all the basic exterior elements of Kyo-Machiya, such as a large roof, street eaves, "mushiko" (insect cage) windows, and lattices. Inside, there are a passage garden, a high ceiling in the kitchen, a formal tatami room, and a back garden that brings light and wind. 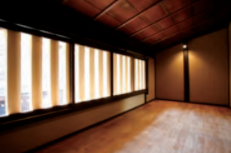 A four-tatami-mat room on the second floor with a low ceiling called "tsusi," showing a view of the interior to the mushiko windows. 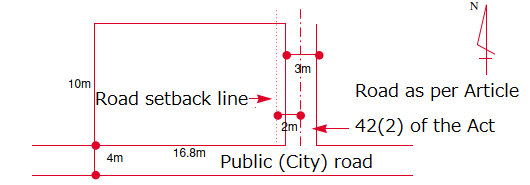 A view from the entrance of the kitchen/passage garden called "hashiri-niwa." It is a unique space with a straight earthen floor, surrounded by pillars, beams, and earthen walls. 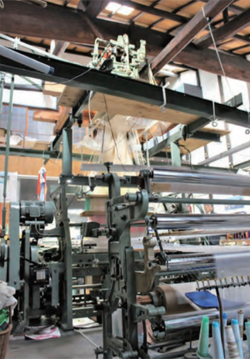 The garden in the back, called "senzai." It is a precious space that brings enrichment to the lives of the residents. Example: Kamanza-cho Kyo-Machiya in Nakagyo Ward, Kyoto This is the building of a hardware store that had the trade name of "Kamaya," which was donated to the Kamaza township in the Meiji era. The renovation has brought back the beautiful appearance of a Kyo-Machiya house. Decorations for a tea ceremony held at the Kamaza townhouse.
The photos below show the tea room set up for the tea ceremony that was held upon the completion of the repair work on the Kamanza-cho townhouse. There is a refreshing air in the tea room ready to welcome guests for a special occasion. Comments are closed.
|
Details
AuthorArrows International Realty Corp. Archives
June 2023
Categories
All
|
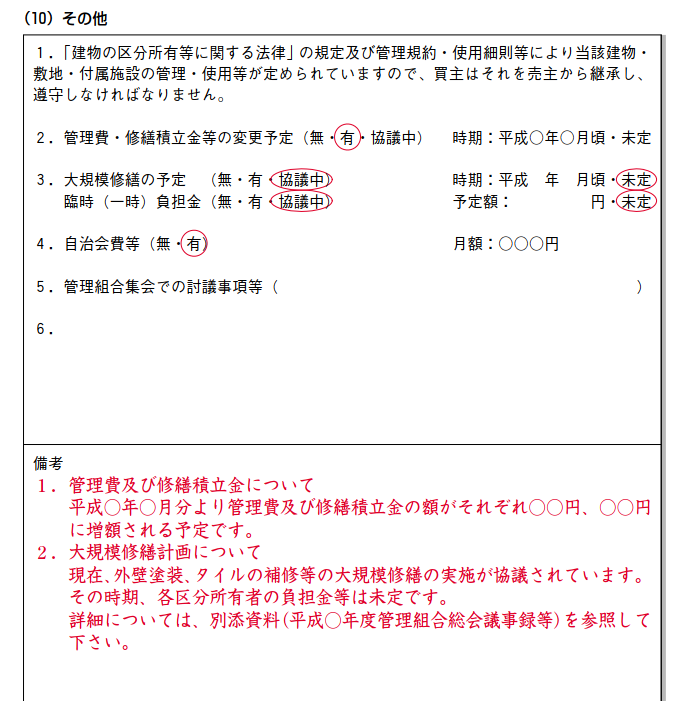
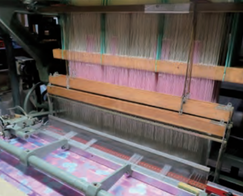
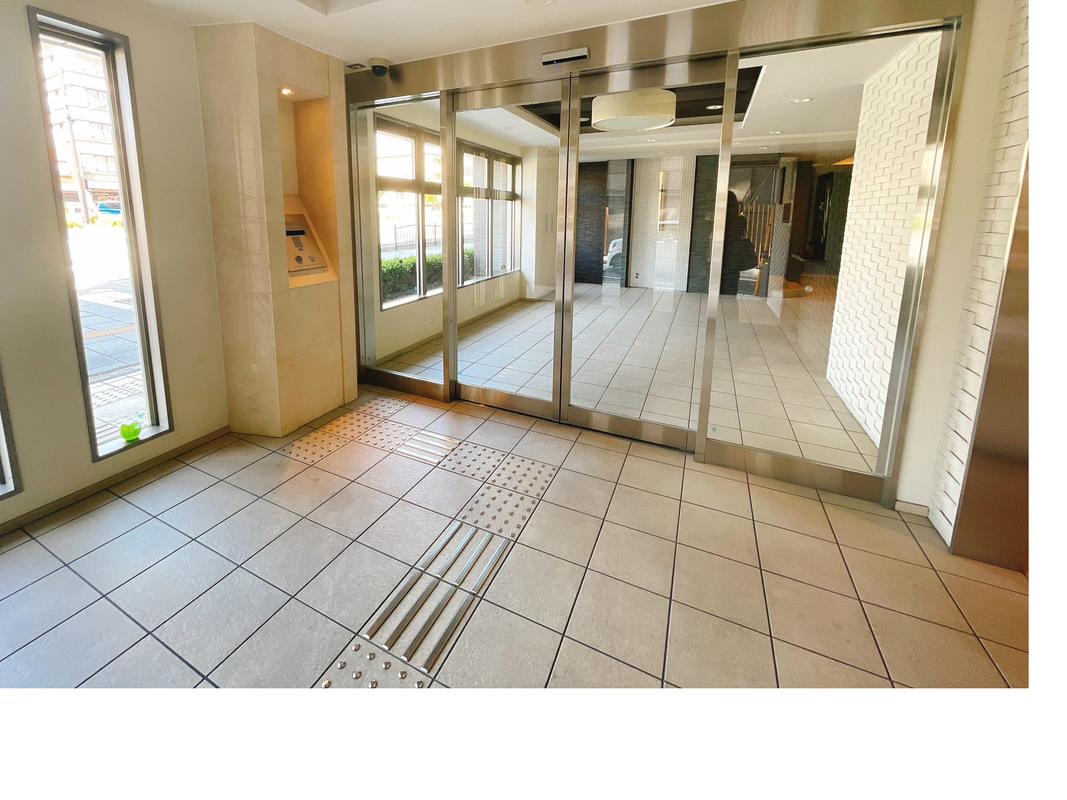
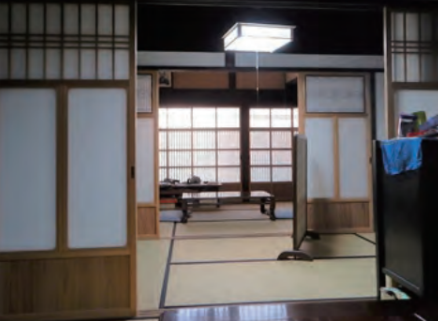
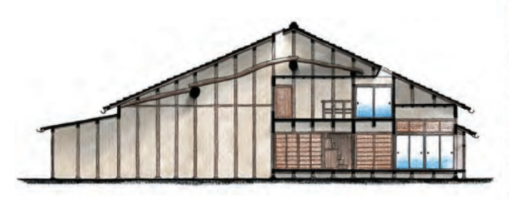
 RSS Feed
RSS Feed