"Omoteya" Style Kyo-MachiyaKyo-Machiya filled with the wisdom of the townspeople, as seen in large merchant houses. 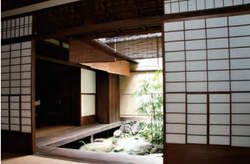 The courtyard called "tsuboniwa", one of the prominent features of the omoteya-style, brings light and wind into the house long toward the back, letting the residents enjoy the changes in light and shadow. What is the "Omoteya" Style?The residence behind the store is connected but separated by an entrance area in between. The store in the front and the residential area in the back are considered separate quarters, connected by the entrance area in between. This style is often seen in relatively large headman's houses. A single earthen floor runs vertically through the entire building, and the four areas (the store, entrance, kitchen, and tatami rooms) are connected from the front. This style is called "omoteya zukuri" (the "omoteya" style) because the store area is called "omoteya." The Characteristics of the "Omoteya" StyleThere are multiple entrances that can be used for different purposes. Business partners open the big door and go straight into the store, while the house owner and important guests uses the formal entrance that leads them directly into the tatami room. Neighbors and tradesmen who come around to take orders for daily necessities would calls out to the residents through the partitioned door called "yomekakushi" (a wife's hiding place). The interior of each room is designed according to these rules. 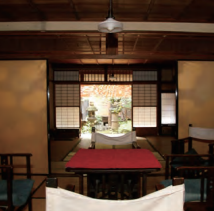 A view of the back garden from the middle room. The dimness of the room accentuates the patterns on the sliding doors and the sunlight shining on the garden in the back. 1st Floor: Floor Layout ① Store ② Entrance ③ Courtyard ④ Kitchen ⑤ Middle Room ⑥ Back Room ⑦ Back Garden ⑧ "Hashirimoto" (Kitchen Sink) / "Hashiriniwa" (Kitchen Sink Garden) The Omoteya-Style DesignThe omoteya style creates a prestigious atmosphere. The omoteya-style house is designed to entertain guests in various ways, and the owner's thoughtful care and preparation of the house shows his/her awareness and appreciation of the seasonal changes. 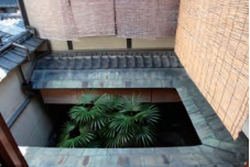 Courtyard The courtyard enhances the prestige of the entrance and also brings light and wind into the Japanese-style rooms. 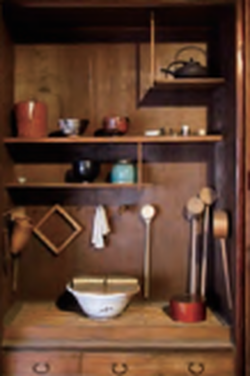 Mizuya A mizuya (a place to keep utensils and handle water) for the tea ceremony is located behind the fittings. 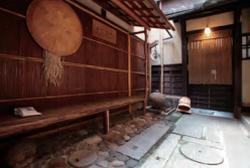 Entryway The waiting area in the entrance garden creates a dignified and quaint atmosphere for welcoming guests. 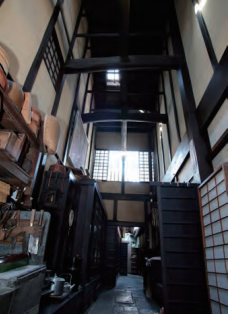 Hashirimoto (the kitchen sink) / Hashiriniwa (the kitchen sink garden) The stone-paved floor, high ceiling, and antique furnishings create a unique atmosphere. The partition on the right is called "yomekakushi" (a wife's hiding place). 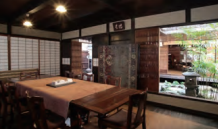 Storefront This is a space that was used for trading and manufacturing. The courtyard provides natural light and breeze. 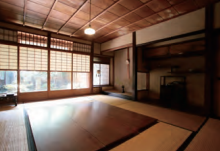 Back Room Originally, the back room was a special room that only the owner of the house could enter. 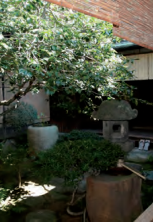 Back Garden The garden at the back of the house is a place where you can feel the blessings of nature, such as the changing seasons, the changing light of the day, and the signs of rain and wind. Comments are closed.
|
Details
AuthorArrows International Realty Corp. Archives
June 2023
Categories
All
|
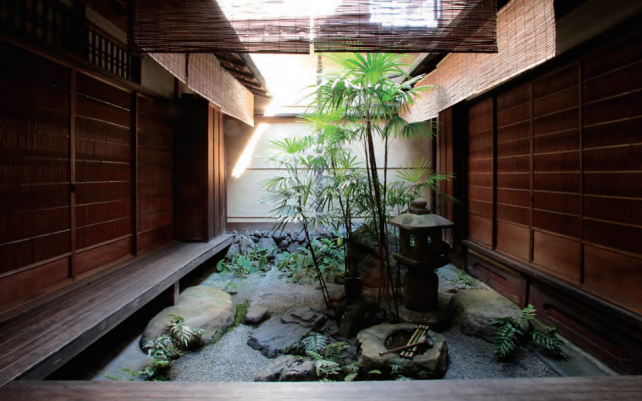

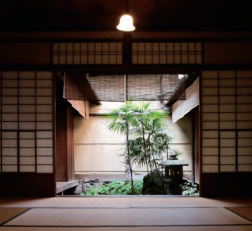
 RSS Feed
RSS Feed