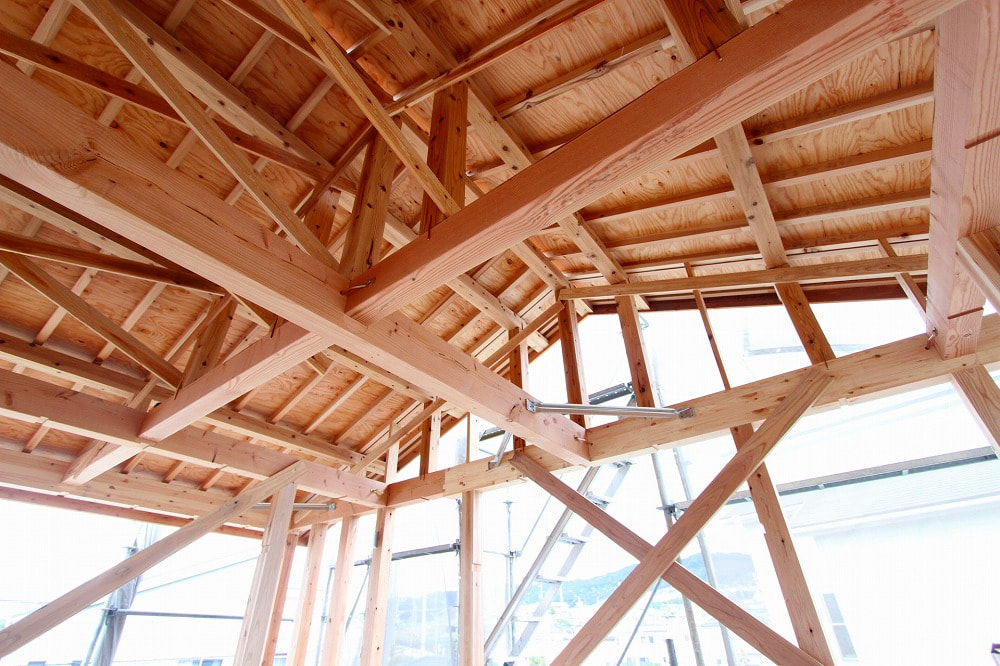What is the meaning and difference between RC, SRC, reinforcing steel and steel-frame?The characters "RC" and "SRC" that are often seen in the "Structure column" in the property overview on the real estate site. When looking for real estate, do you pay attention to the structure of the property? In general, we tend to focus on the actual floor plan and equipment, but we would like to understand the structure firmly. This time, we will explain in detail the structure of the property, which greatly affects the living comfort. Type of building structureFirst of all, what kind of building structure is there? We picked up some representative examples. ●W-Structure……Wooden ● S-Structure…… Steel structure ● RC-Structure…… Reinforced concrete construction ● SRC-Structure…… Reinforced steel frame concrete construction The alphabets such as RC and SRC represent the materials that make up the building. W-Structure/Wooden construction W-Structure (henceforth wooden) is a property made of wood for the main structural parts. Many buildings have been made of wood to match the climate and natural features of Japan. It is still used in small apartments. S-Structure/Steel structure S-Structure/ Steel structure (hereinafter referred to as “S structure”) is a structure that uses steel frames for columns and beams. S stands for steel. We think that it is easy to understand if the wooden pillar is made of iron as it is. Although it is a bit of iron, it is characterized by using artificially increased strength. It is important to note here that there are two types of S structure: heavy steel structure and lightweight steel structure. We think that this notation is often made on the building structure of rental properties. Steel with a thickness of 6 mm or more is called "heavy steel structure", and steel with a thickness of less than 6 mm is called "light steel structure". The former is mainly used for building large-scale buildings such as buildings and high-rise condominiums, and the latter is lightweight. Steel frame construction is often used in ordinary houses and small stores. RC-Structure/Reinforced concrete construction RC-Structure is literally "reinforced concrete". Pillars, beams, floors and walls are mainly composed of reinforcing steel and concrete, and the concrete is poured and solidified in a formwork that is made up of reinforcing steel. The characteristic is that the two materials are combined to provide the strength necessary for condominium construction. ● Reinforcing bar: Strong against attractive force (pulling power), but weak against heat and easy to rust ●Concrete……Strong against heat, but weak against attractive force (pulling power) The heat-sensitive rebar is covered with concrete to protect it from heat and prevent oxidation. On the other hand, concrete has resistance to "compression" that is pressed down from above, but "weak tensile strength" is a problem. This is reinforced with reinforcing steel, which has a strong attractive force. By successfully compensating for the disadvantages of both reinforcing steel and concrete, various advantages are created. SRC-Structure/Reinforced steel frame concrete construction The SRC structure is a property constructed by building steel bars around steel columns and driving in concrete. For large-scale properties such as large condominiums and buildings, the SRC construction method is often used. It can be said that the structure is more durable than the RC structure that does not use steel frames. Other structures There are other structures as well, so we will touch on them. <RS-Structure> Abbreviation for Reinforced Steel. This is a building structure in which the columns, walls, floors, and ceilings in the lower part of the building are made of RC-Structure, and the upper part is composed of a structure different from the lower part such as S-Structure. It is mainly used in the construction of low-mid-rise apartments. The walls, floors, and ceiling are made of RC, and the characteristic is that there is a difference in sound insulation between the upper and lower floors. Be careful not to say, "I thought the property had high sound insulation, but I was concerned about the noise next door." <WRC-Structure> It refers to a "wall type structure" that supports a building only by the surface of the floor or ceiling without using columns and beams. It is said to have relatively low cost and high durability, and it is often seen in apartment houses such as middle- and low-rise condominiums. Due to the fact that it consists only of walls and floors, it is difficult to design a large opening, so the degree of freedom in design is low. On the other hand, since there are no pillars or beams in the room, there is an advantage that you can use the room spaciously. The strength of the wall is high and the sound insulation is perfect. Tomorrow, we will explain the features, advantages, and disadvantages of the building structure.
Comments are closed.
|
Details
AuthorArrows International Realty Corp. Archives
June 2023
Categories
All
|

 RSS Feed
RSS Feed