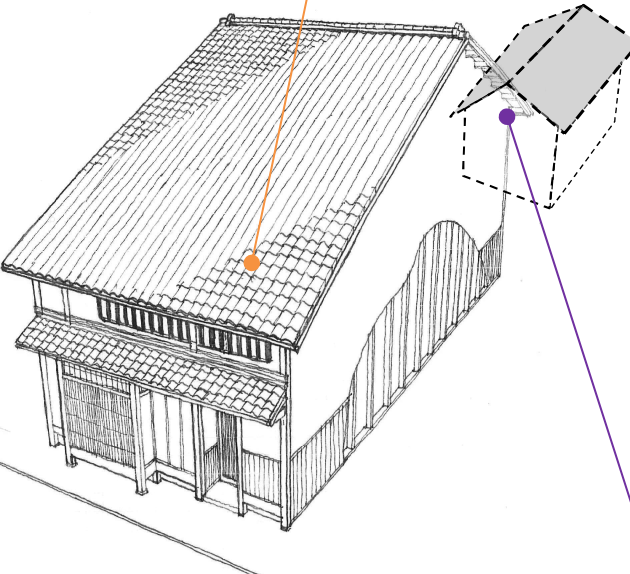Example: an Annex Extension(In the case of an annex extension to a residence with a total floor area of 100㎡ or less and two floors or less in a semi-fire prevention zone) As a general rule, when building an separate annex, it is required to conform to the existing regulations. If it is an extension of an existing building, the collective regulations for the existing part and the individual regulations for structure, fire prevention, and evacuation are also applied retroactively. If a separate annex building is constructed, some of the individual and collective regulations are not applied retroactively to the existing building. For details, please refer to the notes below. Collective Regulations:
Individual Regulations (Existing Buildings) The individual regulations (provisions of Chapter 2 of the Building Standards Law) are not applied retroactively. The part of the building that was legal must remain legal after the expansion. ⇒ The individual regulations are not applied retroactively. Procedural Regulations
Individual Regulations (Separate Building Extensions)
Notes:
Conditions for Separate Annex Buildings (All of the following must be satisfied.) 1. The buildings must be structurally separate. (Each building is independent in terms of structural durability. ) 2. The buildings must be functionally separate. (The annex and the main building are not connected by an indoor space.) 3 The buildings must be separate in appearance. (The exterior of the buildings can be recognized as two buildings by socially accepted standards.) Comments are closed.
|
Details
AuthorArrows International Realty Corp. Archives
June 2023
Categories
All
|

 RSS Feed
RSS Feed