|
Since we received an inquiry from overseas today, we will briefly explain the profits of making an investment. Since the budget limit was about 8.5 million yen, we presented the following cases to our customers as a case study. Detom-1 Shijo Omiya PartⅡ https://realestate-kyoto.com/?post_type=fudo&p=7007 Sales Price 5,800,000 yen Total cost for purchase (roughly) 6,330,000 yen*¹ Annual rent 492,000 yen Monthly Rent 41,000 yen Monthly Total Cost 10,250 yen*² monthly cost-1 4,725 yen monthly cost-2 5,500 yen*³ *property management cost Monthly Income 30,750 yen Annual Rent Income 369,000 yen *¹ Total cost include ownership registration fee, ownership registration tax, part of fixed asset tax, agency fee and acquisition tax *² Total cost include maintenance fee and repair reserve fund and terrace using fee *³ Case of cost for asking full management service When you purchase a leased property in Japan, it is often called an Owner Change property. Unfortunately, if there is lessee, we cannot look inside the room. Therefore, we will select investment properties based on the exterior of the building, the location of the room, and other details on the paper. If the building is rented, it is also necessary to check whether the rent is too high compared to the surrounding market, or if it becomes a vacant house, it is easy to find the next occupant. It should be noted that if the rent is too high, even if the current yield is good, the rent may become unoccupied and you may not be able to get the rent you expected. When choosing a property, it is necessary to confirm whether it is near the station, near the university, a popular area, the direction of the veranda, the number of floors, or whether the floor plan is easy to use.
We can also discuss rental demand, so please contact us if you would like to invest from a cheap real estate first. This is a continuation of a story from the other day, a progress report on the tenant leaving. The property under management has been vacated and the construction of the skeleton handover has begun. Since the restaurant was originally operated nearly 40 years, no one has been able to grasp the original shape of the building. Therefore, during the demolition process, we had to witness the demolition and confirm which parts of the building should be left intact and which parts should be removed. The important thing to note this time is that the wall that separates the store from the next door to the west will remain as it is, and since there is a store underneath, we will have the flooring demolished without any significant force applied. We also decided to have the flooring removed to the lowest level. The shop next door was operating with only one wall, and since the shop is in the basement, there was a risk that the floor would fall out if a strong impact was applied, so we had to do this by hand. The walls and floors will be demolished until the existing walls are removed and the original frame area is visible. It's hard to distinguish old, unused gas pipes,water pipes and electrical wiring, etc. that had been used up until now. Also, the lighting in the common area was linked to the next store, was 3 points system used by each restaurants, but with the demolition of the building, the light switch function became unusable. Therefore, we hurriedly had an electrician come and reconnect the wires. After all, it is an old building and it has been renovated many times, so it is not easy to do so. A meeting is held at the site with the demolition company to discuss how far the walls need to be removed, the dismantling of the trays and the removal of the walls, etc., and then when the work is nearing completion, we confirm that we will be there again.
It is time to do these things so that the lessee can be found quickly so that the next lessor's business will be successful. On the next occasion, we will report the clean condition after removal. Today, we would like to introduce a case we had the other day about caring for the garden. We manage the owner's second house and visit the local patrol once a month. At that time, we also check the postal items and visually check the outside of the building. As an option, we also perform ventilation work in the building, kitchen, toilets, washrooms, etc. to prevent the pipes from drying out and causing a bad odor to spread inside the building. Meanwhile, the other day, when we were patrolling a building that manages a vacation house, we found that the planting in the garden had grown greatly and it was crossing the border with the neighboring land. Also, it has not been kept in good condition for a long time, the plants interfered with the sunlight, and there were some places where the light could not reach. As shown in the photo, there were some parts such as pine trees that were partially dead. It's okay to leave it for a few months, but it's still annoying to the neighboring land, and if the condition of the plants is not improved, the garden will die more and more. Therefore, this time we asked the gardener to check the current situation and gave us advice on what kind of maintenance is good. According to the contents, gardener said that it is better to perform basic pruning and light pruning twice a year. Since deciduous coniferous trees are resistant to cold, it is possible to perform basic pruning during the winter because the timing varies depending on the planting growing in the garden. And in order to get a good shape in a balanced manner, the gardener said that the proper time for light pruning is better from summer to autumn. Pruning time for coniferous tree
In addition, the gardener said that it is better to decide the time for basic pruning according to the type of planting in the garden. But for the light pruning work, it should be done at the convenience of the customer. For example, if the owner visits Japan during the autumn leaves change and asks them to check the condition of the garden, it would be good to have it around October. If the owner visits Japan during the cherry blossom season, it is better to take care of it just before coming to Japan, as it will make the owner happy. This time, care was taken for a long time, so we asked them to work on cutting unnecessary planting too. The planting in the garden has been refreshed, and there is no crossing of borders next to it. Also, the kind of planting that was not found in the original garden was cut and is in a very beautiful condition. According to the gardener, this time there is a block fence at the boundary, so when the owner looked outside from the room, the gardener designed it so that the block fence would be hidden just by planting. Since there is no line of sight from the window of the neighbor's house, leave the upper part empty to some extent and it will become warmer and the volume will come out along with the cultivation of the planting.
We would like the owner to come to Japan right now to check it out and see the beautiful new garden, but we would like them to come to Japan in the fall when things are more settled. We can refer you to these gardeners, so if you would like to take care of your garden, please contact us. Today, we would like to explain about the fusuma, the entrance to a Japanese-style room that you will see with almost 100% chance in the case of a Japanese house. Recently, the number of Japanese-style rooms has decreased, and the demand for fusuma is also decreasing, but this time, we will explain about fusuma such as history and types of fusuma and tips for maintenance and repair. ■ What is fusuma A fusuma is a Japanese joinery with a wooden frame, paper and cloth on both sides, and a puller attached. It is used to partition the room, to prevent cold and improve ventilation. Since it is light and removable, it also plays the role of freely adjusting the space of the room, such as making the room next to each other larger or narrower. In addition, since it also has heat retention and humidity control functions, it also has the effect of preventing cold and mildew. The reason for using fusuma to close a Japanese-style room is to protect the contents inside from moisture. It has been used since ancient times as the most suitable fitting for Japan, which has different temperatures due to seasonal changes. The beginning of fusuma is said to be in the Heian period. Houses of the Heian period are typical of the manner of the Heian era palatial architecture. It is a hall style with only circular columns lined up inside, and when partitioning the room according to the changes of the season, folding screens, screens, shoji etc. were used. Among the shoji screens, the one used in the sleeping place is called "Fusuma Shoji". It is said that its original form is a plate-shaped screen covered with silk fabric, and these were improved, and instead of silk fabric, "karakami" introduced from China came to be used and became popular. By the end of the Heian period, the sliding sliding doors had already appeared in the aristocratic residence. After that, in the Kamakura and Muromachi era of the 12th and 16th centuries, it became popular to stretch the ceiling and spread tatami mats. Fusuma pictures (tigers, phoenixes, hawks, etc.) were also drawn in the Azuchi-Momoyama and early Edo eras of the 16th and 17th centuries, and played a role in directing the strength of the samurai. In the latter half of the Edo era, it spread to the general public, and after making various improvements, a lightweight product was completed. ●Structure of Fusuma The structure of fusuma is basically unchanged from the Heian period to the present day. ●Types of Fusuma Fusuma has various contents (called groundwork).
■How to care for Fusuma
Daily maintenance is also important to keep the fusuma sliding doors clean. The sill, which is the foot of the fusuma, does not go as far as the sash, but it has some dents. It is easy for dust and dirt to accumulate. To prevent damage to the tatami mat, clean it with a vacuum cleaner or a tightly rag. In the same way, the key point is to prevent water from being sucked into the sliding doors of the fusuma. Also, since fusuma are sensitive to moisture, it is not advisable to hang wet clothes or wipe them with water. It may cause stains and spots. If the sill becomes slippery, apply a silicone lubricant (liquid) or tree wax. ●The service life of fusuma is around 10 years Fusuma and fusuma paper will reach the end of their lives even if they are not opened and closed every day. There are some differences depending on the environment, such as the sun and changes in temperature and humidity, but it is said that the standard for refilling is around 10 years. ●How to make fusuma last longer If you want the fusuma to last as long as possible, the point is to let the moisture absorbed by the fusuma paper well diffuse. Ventilate the room as often as possible without touching the sliding doors with clothes and towels that cause moisture. On humid days, keep the fusuma open to prevent mold formation. However, it is not good to leave it open for many days, as it will warp if it overlaps and only one side will deteriorate due to sunburn etc. ●Timing of replacing the fusuma paper The fusuma will come close to the original beautiful fusuma when the fusuma paper on the surface is replaced. The timing of replacement is; Ceremonial occasions (funerals, ceremonies, weddings, etc.) Visitors/Lodgers Year-end and New Year holidays (year-end general cleaning, New Year) It seems that it was held according to such events, but as a sign of; Large stains (yellow, brown, etc.) Moldy The color is changing There is slack or wrinkles 10 years have passed since the last replacement The above is mentioned. In such cases, you will have to ask the vendor or put it up yourself. You can do the DIY replacement yourself, so please give it a try. When brokering real estate for leasing or sale, real estate agents always confirm the disaster information about the location of the property. This is stipulated by the Building Lots and Buildings Transaction Business Law, and it is necessary to present the disaster information on the location of the building to the lessee/buyer. Kyoto Prefecture has a dedicated multi-hazard information provision system and we can find out more at this site. Kyoto Prefecture Multi-Hazard Information Providing System http://multi-hazard-map.pref.kyoto.jp/top/top.asp Here you can research floods, earthquakes and tsunamis, landslides, and disaster prevention information. Flooding can be surveyed for inundation due to floods, inundation areas such as house collapses, rainwater runoff, and storm surge, as well as inundation areas due to reservoir failures. In the case of Kyoto, the Kamo and Katsura rivers may be flooded, and approximate locations in the city are within the scope of the flooding. In addition, the earthquake and tsunami information can be used to investigate the assumed maximum seismic intensity of the earthquake and the Nankai megathrust earthquake. Japan is an earthquake-prone country, with a certain number of earthquakes occurring every year. There have been 25 earthquakes of intensity 1 or higher in Kyoto in the past year. Therefore, earthquakes are a very common occurrence when living in Japan. For sediment disaster information, it is possible to survey the sediment disaster caution area and the sediment disaster special caution area. Kyoto City is surrounded by mountains, and the area near the mountains is roughly within the sediment disaster warning area. This is also a known fact that Kyoto is surrounded by nature. For disaster prevention information, you can also check the Fukui nuclear power plant, evacuation site, and AED installation site. In the case of a real estate transaction, the following materials will be attached to provide disaster prevention information and evacuation site information at the location. Flood inundation expected area (estimated maximum) Inundation depth less than 0.5m
Inundation expected area: Inundation depth less than 0.5m Seismic intensity distribution map (Active fault) Seismic intensity upper 6 on the Japanese scale of seven Seismic intensity distribution map (Nankai Trough), seismic intensity of lower 6 on the Japanese scale of seven Liquefaction risk prediction map (active fault) Liquefaction risk is small 27.1 meters above sea level Evacuation site information This is also available to the general public, so please check the land you are interested in.
Today, we would like to explain the changes in the number of permits for Ryokan/Hotel industries and Private Lodging(AirBnb) in Kyoto, which we accidentally investigated.
Currently, there are no foreign tourists due to the COVID-19. The number of foreign tourists visiting Japan in April, which had been announced by the Japan National Tourism Organization (JNTO), decreased by 99.9% compared to the same month last year, and the total number of foreign guests staying in Kyoto in April decreased by 99.7% compared to last year. Even if it includes domestic customers, it is a 95.7% decrease, which is a difficult situation. It became a popular travel city until last year, and many hotels were constructed or converted in parallel. We will share information together to understand the current state of such buildings. First of all, the ryokan business method is divided into the hotel business, the ryokan business, the budget hotel business, and the lodging business. Please check with the following criteria.
Structural facility standards for the budget hotel business and the hotel/ryokan business
The following is the transition data for the number of permitted facilities such as the number of hotels and guest rooms in Kyoto City.
In addition, the following is the data on the status of correspondence with the registration reception desk of the private lodging business.
On the other hand, there was data on the number of consultations for reporting/opening the private lodgings.
In fact, in addition to the above data, there were surveys of facilities suspected of unauthorized business. If you are worried about such numbers, please check once.
Let's continue with yesterday's explanation. First, let's talk about each type and its characteristics. Metal Tiles
Slate Tiles
Clay Tiles
"How to decide on roofing tiles" a big change between "renovation" and "new construction".
If you're remodeling, choose "within weight limits". The lighter the roof, the better the building's earthquake resistance, so one correct answer is that "lighter roof tiles are better". In the case of remodeling where the structure of the building itself cannot be changed, making the roof heavier than before construction will lead to weakening against earthquakes. It is safe to choose roofing materials that are the same or lighter than before, so that a building that has been aged for a long time and has deteriorated over time will not be further weakened by reforming. After that, please decide the roofing material by paying attention to functions such as service life and heat insulation. For new construction/rebuilding, select the roof by design rather than weight On the other hand, the weight of roof tiles is less of an issue for “new” or “rebuild”. This is because the structural design of the building should be designed according to the weight of the roof tile you want to use. If you look at the news of recent disasters, you often think that "the roof should be light because of its earthquake resistance". But you don't need to choose roof that is lighter than you need, as long as the structure of your building can support it. When building a new building or rebuilding it, we think it's good to prioritize functions other than earthquake resistance and design, and choose freely. There is no roof tile that has all the functions, so please consider what you need and choose the roof tile you like. We will compare the four axes of “durability”, “cost”, “design” and “anti-earthquake/typhoon”, and introduce the optimum roof tiles and their reasons.
Select "Clay roof tiles" if "durability" is important "I want to make a house where people can live with peace of mind for at least 30 years." "The initial cost can be high, so I want to keep future costs as low as possible." Clay (pottery) roof tiles are most recommended for such people. Ceramic tiles are pottery, so they rarely deteriorate with age. In addition, it has a wide variety of colors and shapes, and it has little color fading. However, please note that changing the roof from other roofing materials is not recommended due to its earthquake resistance. Select "Slate roof tiles" if "cost" is important Slate roof tiles are recommended for those who want to prioritize cost above all. Just because it's cheap doesn't mean it's unreliable. In addition to being inexpensive, partial repairs and replacements are also possible, and there are many contractors who carry out construction. It is safe even in an emergency. Select "Galvalume steel plate" if "design" is important If you want an urban house that designability and emphasizes design, a metal roof made of "galvalume steel sheet" is recommended. You may find that the Galvalume steel roof looks like a tin roof from a long time ago and looks cheap. However, because it gives a simple and sharp impression, it looks well with an urban modern house. In particular, it goes well with box-type houses, which have become very fashionable these days, and houses with a simple exterior with a one-sided roof. It is a roofing material often used by atelier architects. On the other hand, if you prefer a traditional and solid image, "clay roof tiles/cement roof tiles" will be your choice. Select "Galvalume steel plate" or "Slate" if "earthquake/typhoon" is important If both earthquake resistance and wind resistance can be achieved at the same time, we recommend using a metal or slate roof made of "galvalume steel sheet". In the case of remodeling, using heavy Japanese tiles may make the building vulnerable to earthquakes, so it is better to avoid it. In addition, Japanese tiles and sheet-shaped asphalt single tiles, in which each tile is divided into smaller pieces, pose a risk of slippage, even if they are not blown away. The above are the criteria for selecting roofing materials and the advantages and disadvantages of each roofing material. If you are considering renovating, please feel free to contact us. As it is the rainy season, today we will explain about the roof tile that protects the house from rain. Tile roofing is a clay slab that covers a roof, which is common in Asia. The purpose of the roof is to protect the house and its occupants from natural phenomena. Various nature such as rain, wind, dew, temperature changes, humidity changes, and sunlight affect homes and people. Each of them is absolutely necessary for us, but it is harmful if we receive more than necessary. The house regulates it, and the roof protects it. After the period when comfort was secured, what was demanded for the roof was status and aesthetics, and then tiles appeared. In Japan, it was 1400 years ago. Tiles are boards made of clay or other materials pre-made with curved surfaces that overlap each other. Covering the roof with these tiles is called "tile roofing". Depending on the material, there are two types of roofing tiles: clay tiles and thick slate tiles. Clay tiles are made of fired and molded clay. They are extremely durable, but they are also heavier and more water absorbent than other roofing materials. Thick slate tiles are made from cement and fine aggregate and are lighter and less expensive than clay tiles. There are many types of roof tiles such as main roof tiles, pantiles, S roof tiles, Spanish roof tiles, French roof tiles, corrugated roof tiles, and flat roof tiles. The roofing method used to be one in which soil was placed under the roof like a townhouse, but now the dry method is used to fix the roof with copper wires and nails. Now, let's talk about the "advantages and disadvantages" of different types of roofing tiles. There are three main types of roofing tiles: metal tiles, slate tiles and clay tiles, and each material has a different performance. First, we would like to explain the advantages and disadvantages of different materials.
●Advantages ・Lightweight and highly earthquake resistant The weight of the metal tile is about 1/10 of the clay tile of the same size, which is extremely lightweight. A light roof also increases the earthquake resistance of the house. When retrofitting a traditional Japanese house, the roof may be replaced with metal tiles shaped like Japanese tiles. ・Highly waterproof The characteristic of metal roof tiles is that they are highly waterproof, with no gaps between the roofing materials laid. ・Can be used on a wide range of roofs regardless of shape As the gap between the metal tiles is small, it can also be used for roofs with a gentle slope. Metal roof tiles can be widely used in houses of any shape. ●Disadvantages ・Low heat insulation Since the metal roof tile is a thin metal, heat is easily transferred, which affects the heat and cold in the room and the air conditioning efficiency. The heat in summer can be mitigated by using heat shield paint on the roof. ・Rain sounds is loud Since the metal roof tile is a thin metal, the sound can be transmitted easily, and the sound of rain sounds more indoors than other roofs. ・It is susceptible to scratches and dents Similarly, since it is a thin metal plate, it can easily be scratched or dented, and can rust from there. ●Advantages ・Low material and labor costs Since slate roof tiles have a large production and distribution volume, the materials are inexpensive. Since it is easy for the contractor to handle, the biggest advantage is that it is cheap, including construction costs. There are many contractors and craftsmen who can handle this, so you can rest assured that you will need to repair it suddenly. ・Light weight and strong against earthquakes Since slate is lighter in weight than clay roof tiles, it is often used for seismic reform to switch from clay roof tiles to slate roof tiles. ●Disadvantages ・Short service life Slate tile is a roofing material whose material is weak against ultraviolet rays and whose deterioration over time is a major enemy. Since water tends to settle more easily than other roofing materials, peeling of coatings, moss, and algae are more likely to occur. Also, when climbing to the roof, the weight of a person often causes the slate to crack. ・Needs frequent maintenance Regular inspection and maintenance are indispensable, resulting in high maintenance costs. To keep the slate roof healthy, we recommend repainting every 10 years. ●Advantages ・Long service life It has the longest life among roofing materials, as some temples have tiles that have been over 1000 years old. ・No need to repaint Clay roof tiles are not painted products, so there is no need to repaint them. Combined with the long service life, the overall maintenance cost is low. ・High sound insulation and heat insulation The clay roof tiles are thick, so they are roofing materials with high sound insulation and heat insulation. In addition, "condensation" is less likely to occur, so you can expect to extend the life of the house itself as well as the roof. ・Easy to reuse Clay roof tiles are sturdy and can be managed individually, making it easy to reuse. Specifically, after repairing the groundwork, the same roof tile can be re-roofed, or partial damage can be repaired in units of one piece. ●Disadvantages ・Price is high The disadvantage of clay roof tiles is that they are expensive among roofing materials. Professional skills are required for construction, and the shortage of craftsmen is a factor that further increases costs. ・Heavy, low earthquake resistance The heavy weight puts a heavy burden on the house and makes it vulnerable to earthquakes. ・It is not suitable for switching from other roof tiles We do not recommend reforming a roof that already has slate or metal tiles into clay tiles. This is because the original design often cannot withstand the weight of clay tiles. Tomorrow we'll go into a little more detail on the tiles and explain the tiles in refurbishment and new construction.
The rainy season has started in western Japan and it has been raining since yesterday. The temperature is high and the humidity is very high, which makes us feel tired. Please take care of yourself. Today, we received the consultation of real estate sale from the representative of the company which we had dealt with before. We will proceed with investigation from now on, and begin sale soon. Since there was a case peculiar to Kyoto in the case of a preliminary investigation, we will explain it to you. In Japan, there are two types of addresses: lot numbers and residential addresses. What are the differences between the two? #●●● △△△, Otsu City, Shiga Prefecture First, the lot number is a number given to each stroke of the land. (It is considered as one piece of land in the land register, and is a unit for counting the land.) In the notation by lot number, the lot number area is determined by the area corresponding to the city, ward, town, village, or character. Details of this lot number can be confirmed by examining the cadastral map at the Legal Affairs Bureau. On the other hand, in residential addresses, the building is described by the town name, block code, and house number. For the house number of each building, the basic number where the doorway of the building touches is used. However, as Japan's urbanization progressed, it became more and more difficult to identify the location of the land with a land code, so in 1962, the Act on Indication of Residential Address was enacted and housing indication was implemented. In accordance with the housing indication, the address "#△●●●, □□□, Otsu City, Shiga Prefecture" is now written as "#●●● △-chome, □□□-cho, Otsu City, Shiga Prefecture". Addresses in areas that do not have a residence indication are still using the traditional street numbers. That's right, indication of residential address is not implemented in Kyoto City. A lot number is mainly used for obtaining registration information and taxes, and a residential address is used to indicate the address to which mail is to be delivered. Even today, the importance of the land number for identifying land remains the same, so it is written in the registry as "#number, XX town, XX city". Also, there is a map similar to the cadastral map called a property tax (land) lot number reference map. This is a map similar to the cadastral map, and lot number on the cadastral map mapped according to the current shape of the land. The reference map below is the same area as the cadastral map above. As you can see, there are multiple addresses in real estate, and there is a lot number reference map used for property tax purposes from residential maps, even if it is a same location. If you are interested, please look up your own residence.
Continuing from yesterday, we will explain the building coverage ratio and floor area ratio in the Building Standards Act. This rule explains how large a building can be built for the size of the land. Also, the size of a building that can be built will change depending on how the land exists in the area. Floor-area Ratio and Building Coverage Ratio Regulations in Land Use Zones
There are also regulations for roads and neighboring areas as follows. Restrictions on Building Shape in Land Use Zones 【Slant plane Restrictions】 The restrictions limit building heights in proportion to the distance from the other side of the boundaries of the roads they face, or from the adjacent site boundaries. It ensures adequate space for light and ventilation between buildings or on roads. *This Slant Plane Restrictions do not apply to buildings which can secure levels of lighting and ventilation equivalent to or higher than those under this restriction. 【Restriction on floor-area ratio according to the width of the adjoining road】
The maximum floor-area ratio of a building site which has a road in front less than 12m wide, shall not exceed the value obtained by multiplying the width of the road in meters by a certain ratio (for residential Land Use Zones, this ratio is 0.4*, for other zones, it is 0.6* ). * A factor of 0.6 for residential Land Use Zones and 0.4 or 0.8 for other Land Use Zones can be adopted in those zones where such factors are designated by the local government building authority with the approval of the City Planning Council. 【Shadow Restrictions】 These limit the height of buildings so as to ensure sufficient sunlight in residential Land Use Zones, etc. The minimum number of hours per day that the shadows of building sites fall outside the area are specified by bylaws of the local governments according to the Building Standard Law. The above are the main points to keep in mind when constructing a new building. Therefore, while confirming the details with the architect, the maximum floor area, building height, angle, etc. will be decided. |
Details
AuthorArrows International Realty Corp. Archives
June 2023
Categories
All
|
|||||||||||||||||||||||||||||||||||||||||||||||||||||||||||||||||||||||||||||||||||||||||||||||||||||||||||||||||||||||||||||
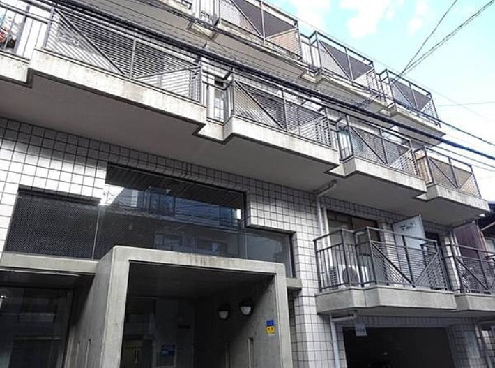
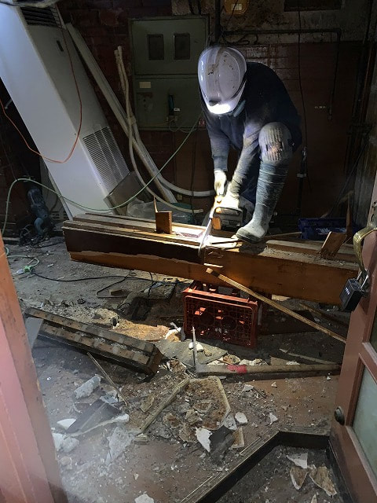
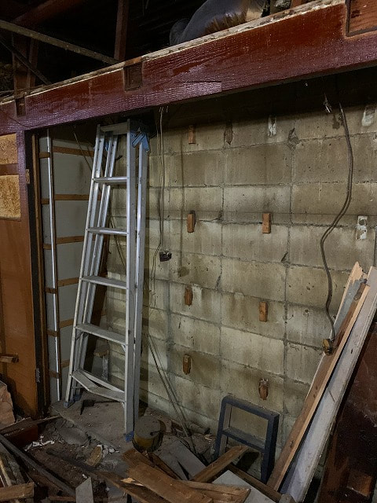
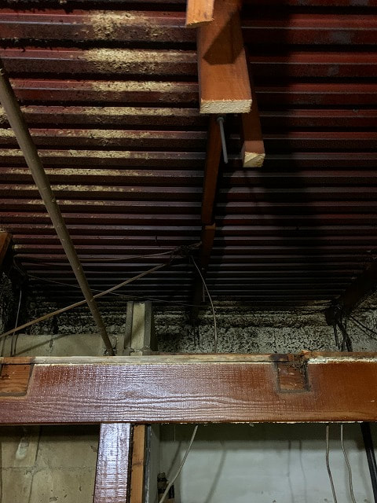
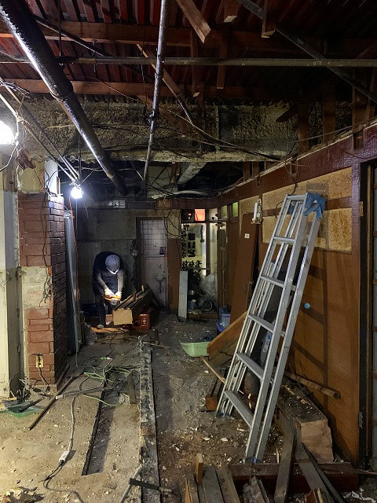
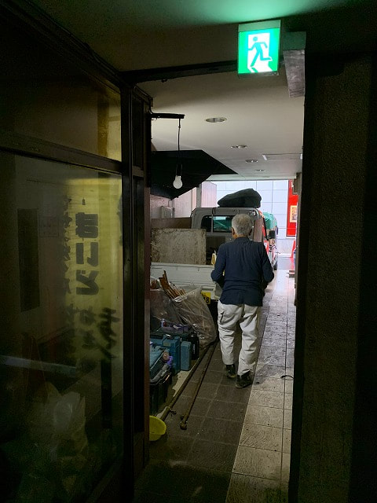
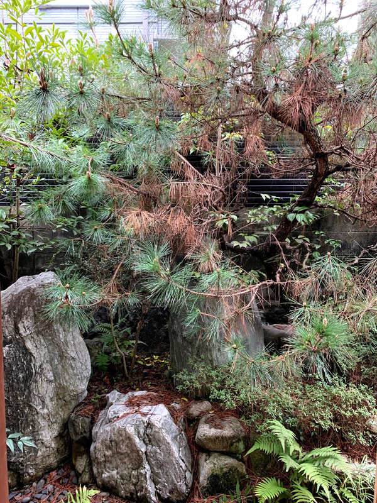
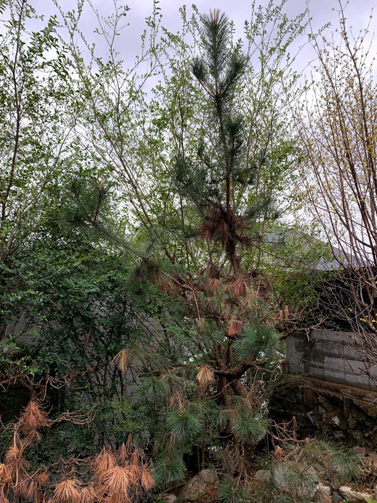
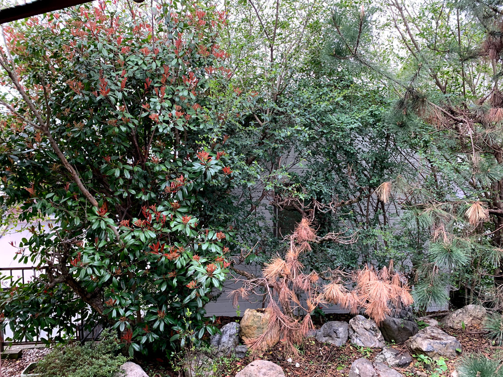
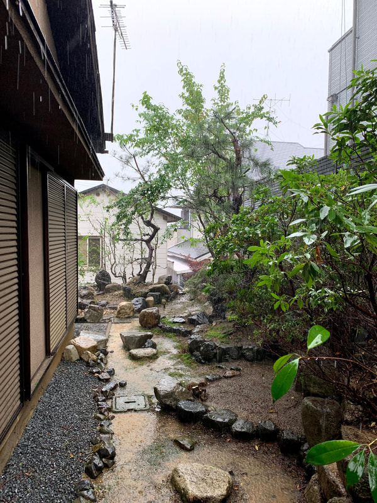
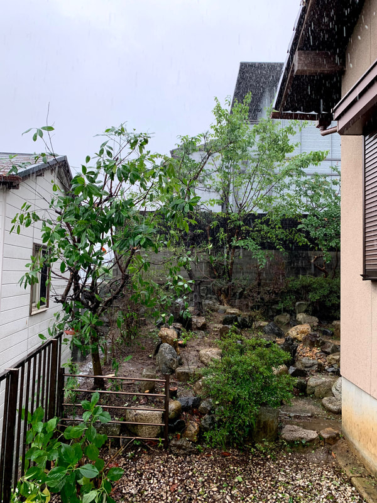
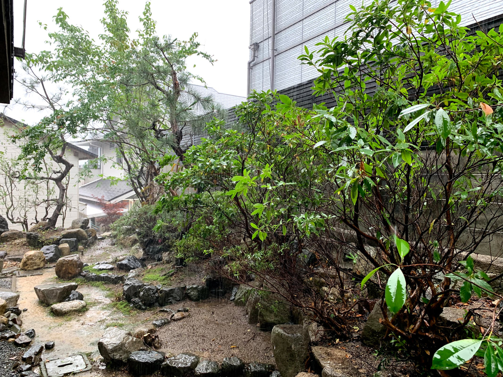
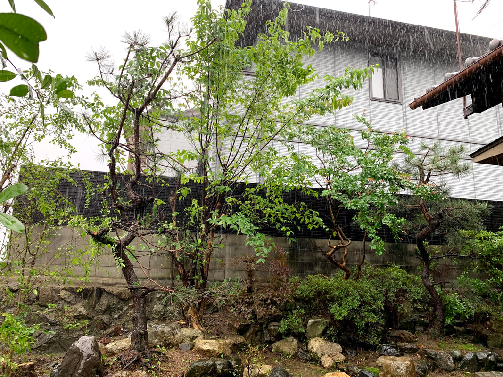
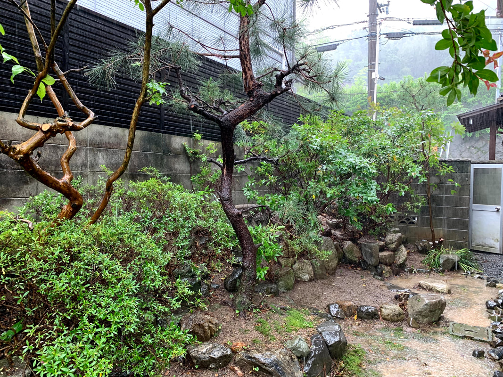
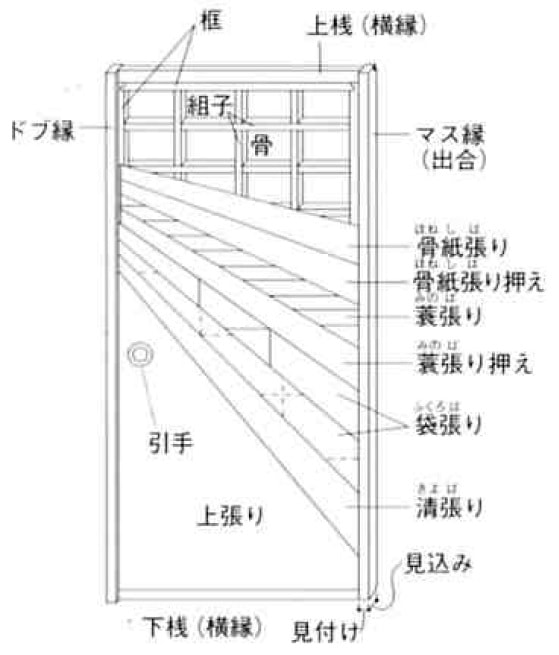
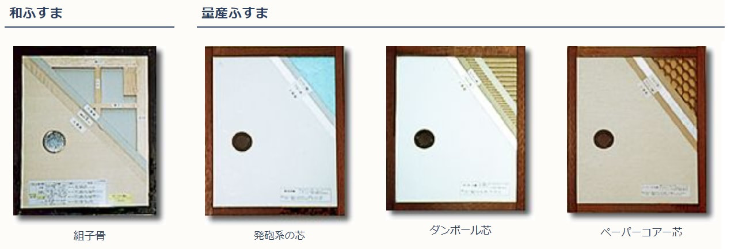
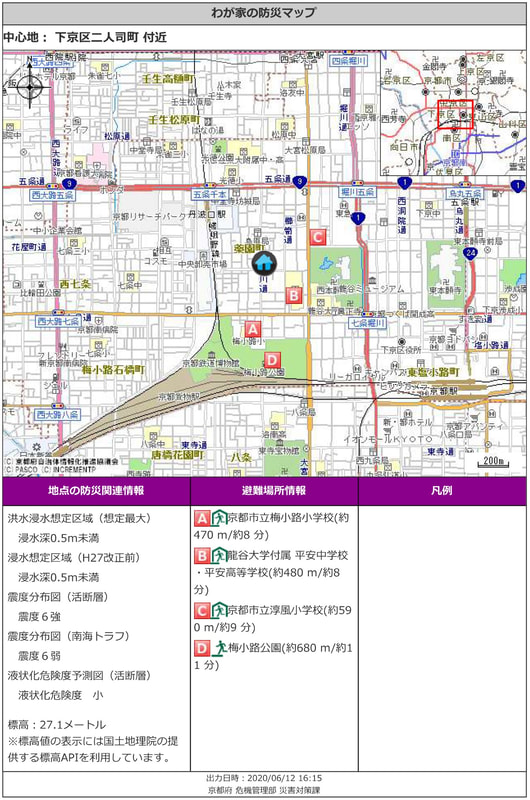


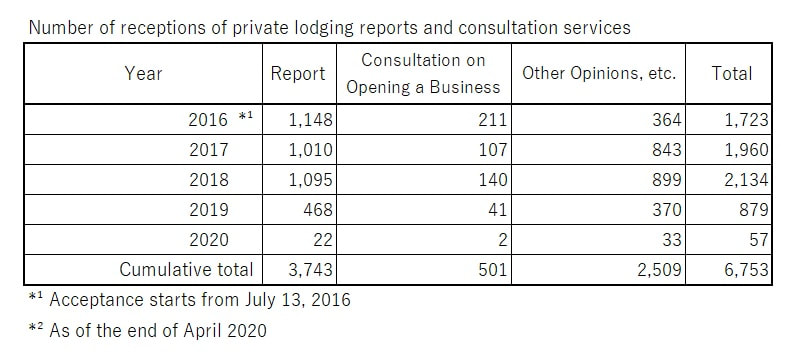
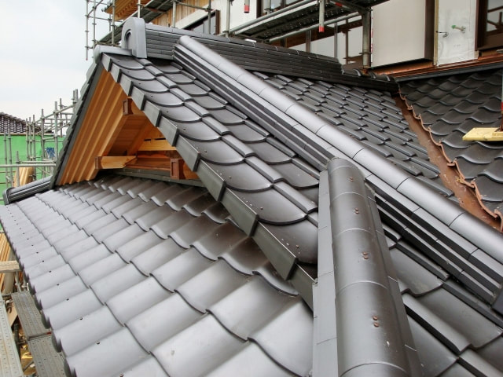
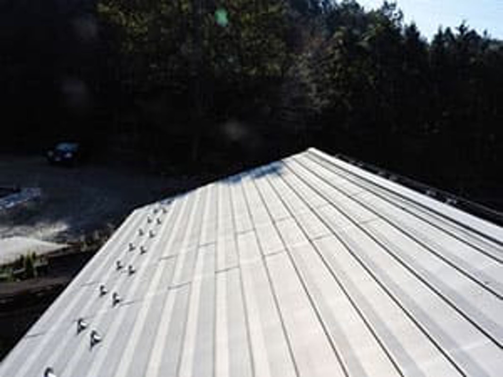
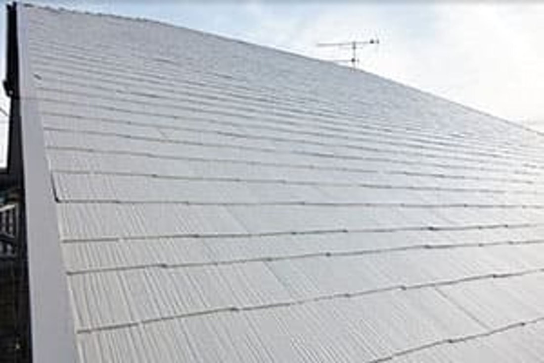
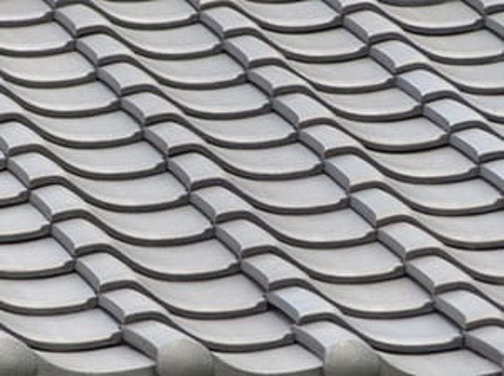
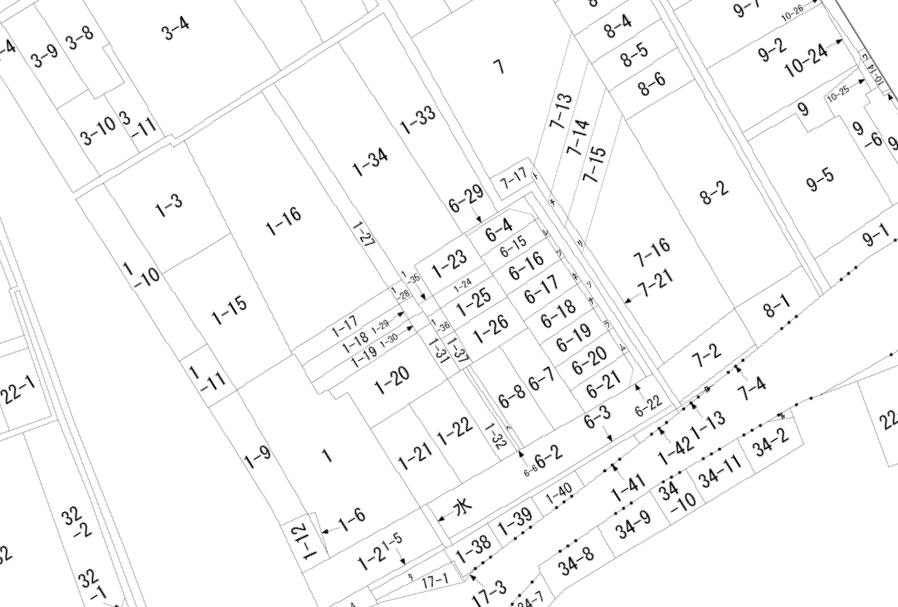
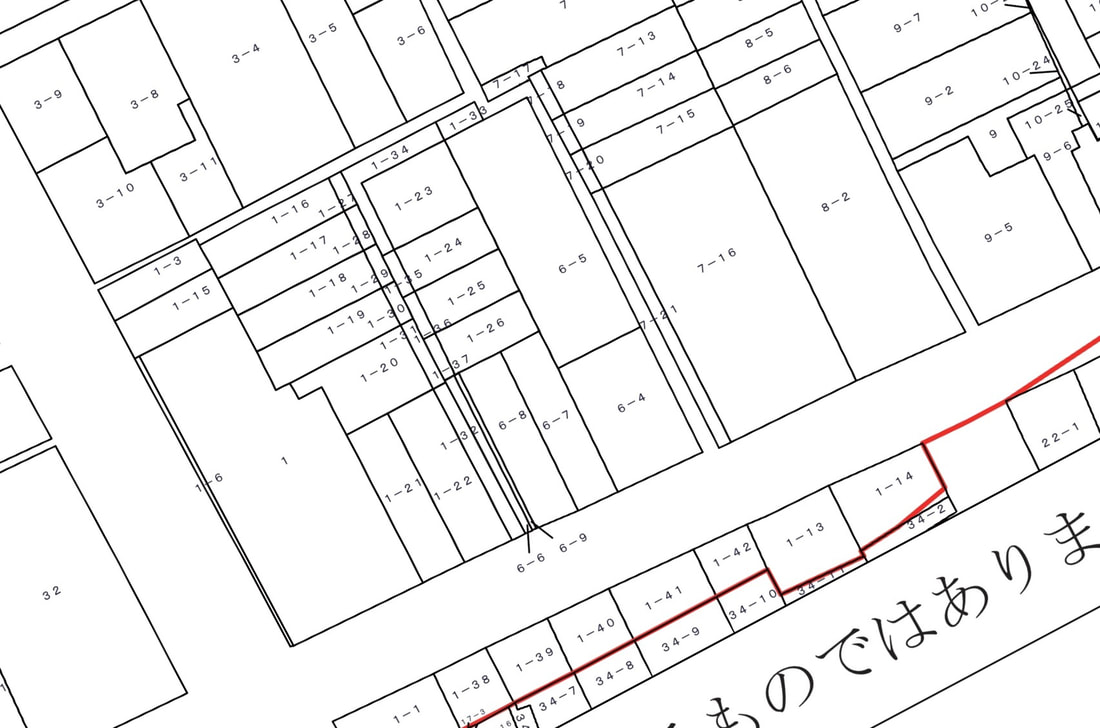
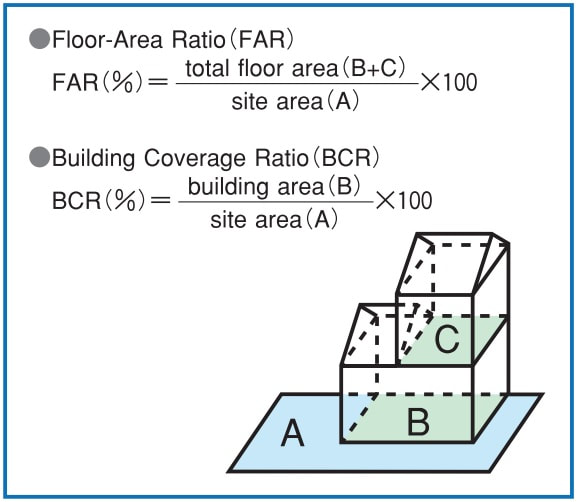
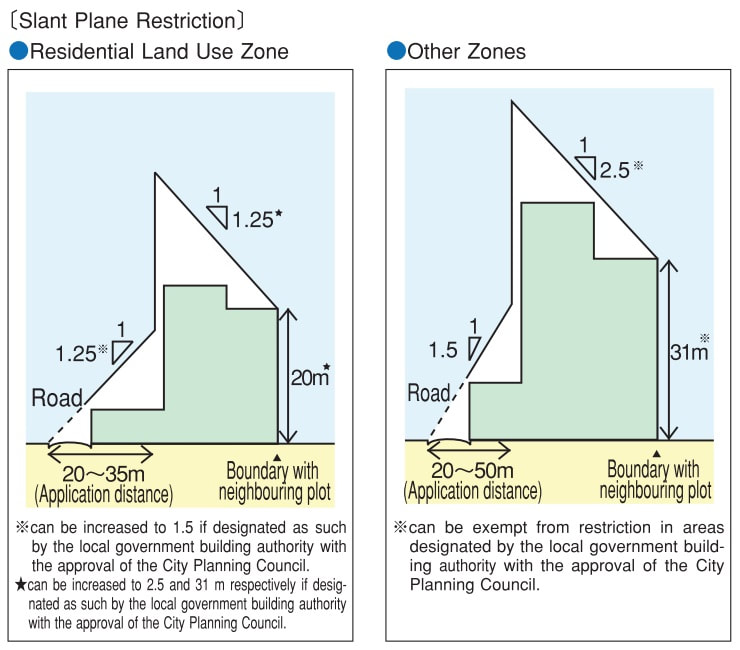
 RSS Feed
RSS Feed