6 Outer Wall Setback (Building Standards Act: Article 54)In the 1st and 2nd class low-rise residential areas, the distance from the exterior wall of the building to the property line ("exterior wall setback distance") may be set at 1.5m or 1m by city planning. 7 Daylight Regulations (Building Standards Act: Article 56-2)(1) Buildings located in areas designated by local government ordinances shall not create shaded areas within a certain distance from the property line for more than a specified period of time (2 to 5 hours) between 8:00 a.m. and 4:00 p.m. on the winter solstice. (2) The shaded area is calculated at the height specified by the local government (1.5m, 4m, or 6.5m). (3) Restricted buildings are those exceeding 7 m in eaves height or 3 or more stories above ground in the 1st and 2nd low-rise residential areas, and those exceeding 10 m in height in other areas. In areas with no zoning designation, the local government will assign one or the other. (4) When shading occurs over areas with different restrictions, each of the restrictions for each area where shading occurs must be met.
8 Restrictions on Use by Zoning District (Building Standards Act: Article 48 Table 2)(1) There are three types of city planning areas: urbanized areas, urbanization control areas, and areas without zoning. In these areas, 12 different zoning districts may be defined. Each zoning district or area without this designation defines the uses of buildings that can (or cannot) be built. (2) In principle, no buildings can be built in the urbanization control area. However, there are some exceptions to this rule, such as when development permission based on the City Planning Law is obtained. (3) If the property is located in more than one zoning district, the restrictions of the district to which the majority of the land area belongs will be applied. 9 Restrictions due to Regional Zoning, etc. (Building Standards Act: Article 68-2 and 70)(1) For 2-6 and 8, please note that in areas such as district plans determined based on the City Planning Law, restrictions may be added by ordinance according to the characteristics of the area. (2) Some areas have agreements (building agreements) regarding standards for the building site, location, structure, use, form, design, or building equipment.
Minimum Land Area (Building Standards Act: Article 53-2)If the city plan stipulates a minimum land area for a building, no building can be built unless the area exceeds that limit. However, this does not apply to land areas that were below the minimum before the restriction was imposed. Height Limit5-1 Diagonal Line Restriction (Road, adjacent land, north side) (Article 56 of the Building Standards Act) Specific restrictions are determined by the site's zoning and designated floor area ratio. There may be mitigation measures depending on the setback distance from the boundary line, the difference in elevation, and the surroundings (park, river, railroad tracks, etc.). (1) Road Diagonal Restrictions If the property borders a road (there is a road boundary line), the height will be restricted according to the distance from the boundary line on the other side of the road. (2) Adjacent Land Diagonal Restrictions If the site borders the neighboring land (there is a neighboring land boundary line), the height restriction will be applied according to the distance from the neighboring land boundary line. This does not apply to the 1st and 2nd class low-rise residential areas. (3) North Side Diagonal Restrictions Height restrictions are applied according to the distance in the north direction to the boundary line on the opposite side of the road or the boundary line of the neighboring land. This applies only to Class 1 and Class 2 low-rise residential areas and Class 1 and Class 2 high-rise residential areas where there are no sun-shading restrictions.
5-2 Absolute Height Restrictions (Article 55 of the Building Standards Act) In the 1st and 2nd class low-rise residential areas, the height limit of buildings (10m or 12m) is set by city planning. 5-3 High Altitude Areas (Article 55 of the Building Standards Act)
The height of the building must conform to the requirements of the city plan for high altitude zones.
2 Building Coverage Ratio (Building Standard Act: Article 53)(1) The ratio of the horizontally projected area of a building to its land area (Building Area/Land Area) is called the building-to-land ratio, and its limit is set by city planning. (2) If the land spans more than one area, the calculation is based on a weighted average according to the area ratio. <Calculation Example> In the case of a 100㎡ site with the building coverage ratios: 6/10 for 30㎡ and 4/10 for 70㎡ (30 X 6/10 + 70 X 4/10) X 1/100 = 0.46 → 46% (3) Buildings that fall under any of the following categories are eligible to receive an increase in the building-to-land ratio.
3 Floor Area Ratio (Building Standard Act: Article 52)(1) The ratio of the total floor area of a building to its land area (total floor area divided by land area) is called the "floor-area ratio," and its limit is set by city planning and other regulations. (2) If the width of the road facing the property is less than 12 meters, the floor-area ratio will be limited to the smaller of the value obtained by multiplying the road width (m) by 4/10 or 6/10 and the value in (1) above. (3) If the site extends over more than one area, the calculation is based on a weighted average according to the area ratio. (The calculation is the same as in 2(2). (4) If there is a wide road (specified road) with a width of 15m or more within a distance of 70m from the site, and the width of the road facing the property is 6m or more (less than 12m), the floor area ratio (calculated according to the width of the road facing the property) can be increased.
1. Road (Building Standards Act: Article 42, 43,and 44)(1) In principle, a building cannot be built unless the property is facing a road classified as such in accordance with the Building Standards Act (hereinafter referred to as the Act) for at least 2 meters in length.
(2) As a general rule, roads 4 meters or less in width are not roads as per the Act. However, in case Chapter 3 of the Act applies, the following are recognized as roads in accordance with the Act: roads that are lined with buildings and are designated by the specified administrative agency (so-called Section 2 Roads). *As of November 23rd, 1950, when the Act was enacted, or at the time of incorporation into a city planning area or quasi-city planning area. Types of roads (at least 4 meters in width)
Introduction of Urban Land Use Planning System in JapanOutline of Urban Land Use Planning SystemArea Division systemLand Use ZonesLand Use Zone and Building RegulationIncentive Systems for Excellent ProjectsDistrict PlanMaster Plan for City Planning
|
Details
Author8 Arrows Holdings Corporation Archives
October 2021
Categories |
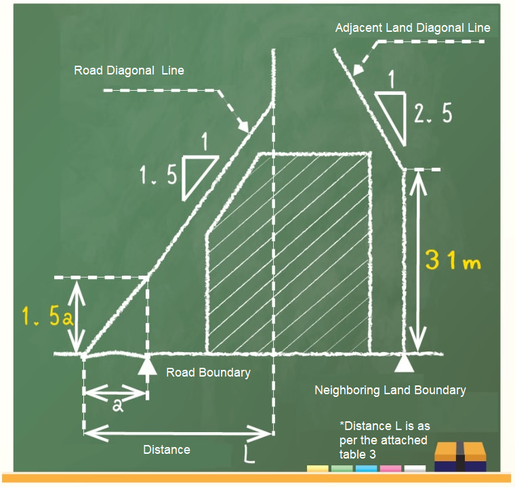


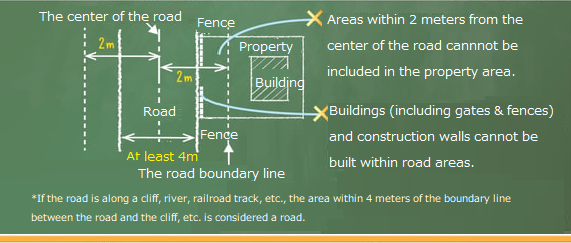
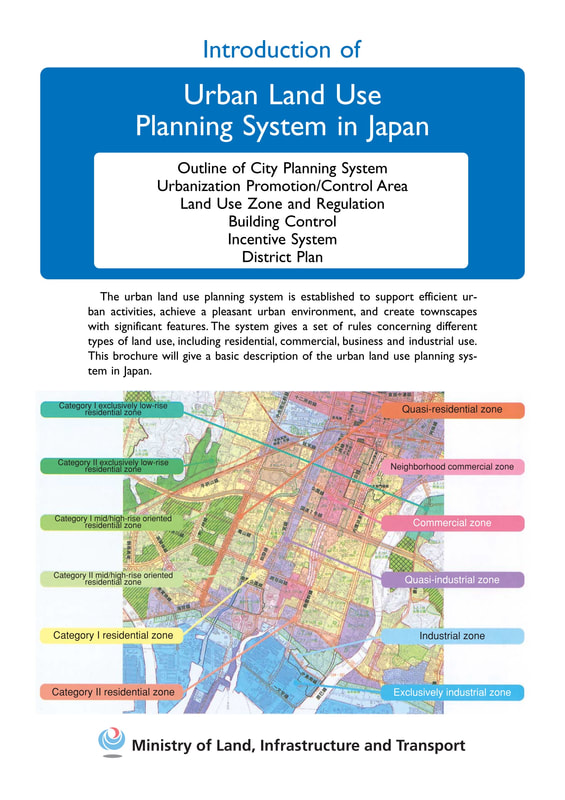
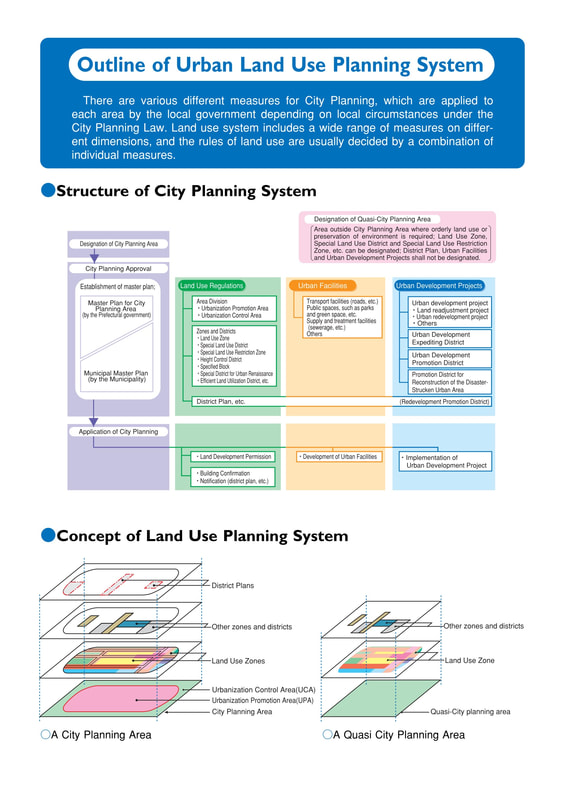
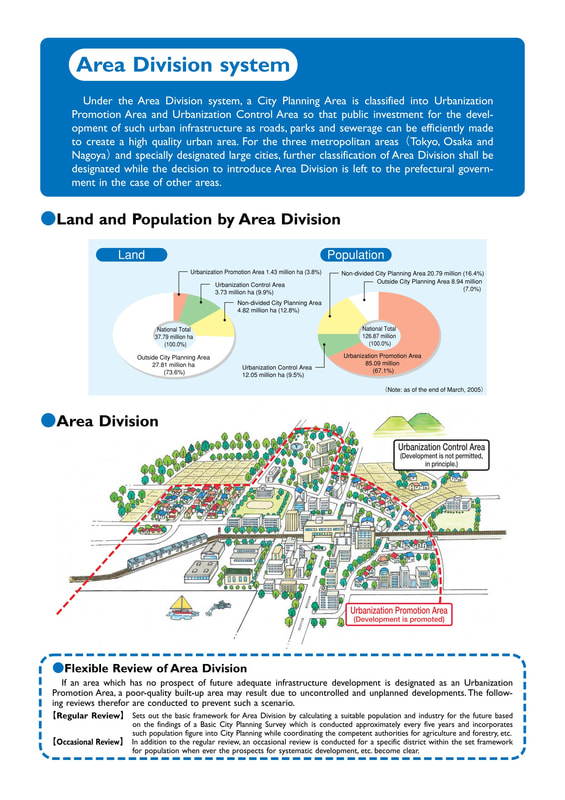
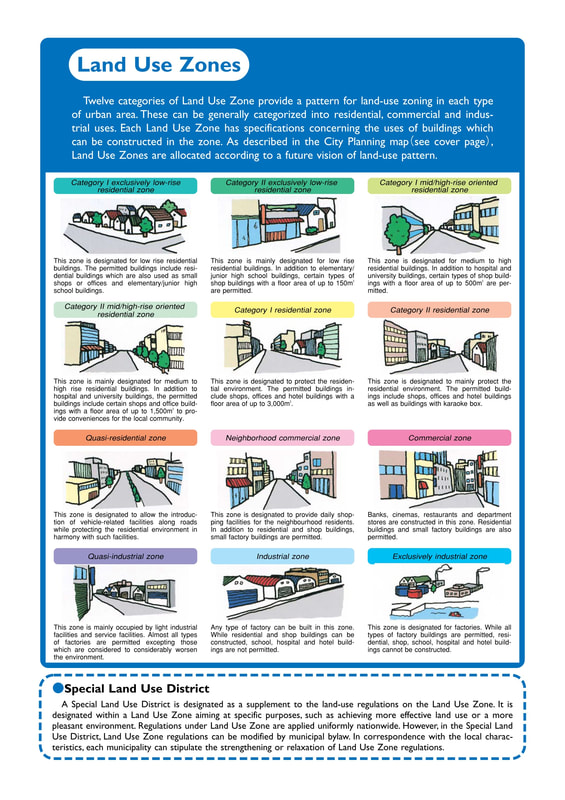
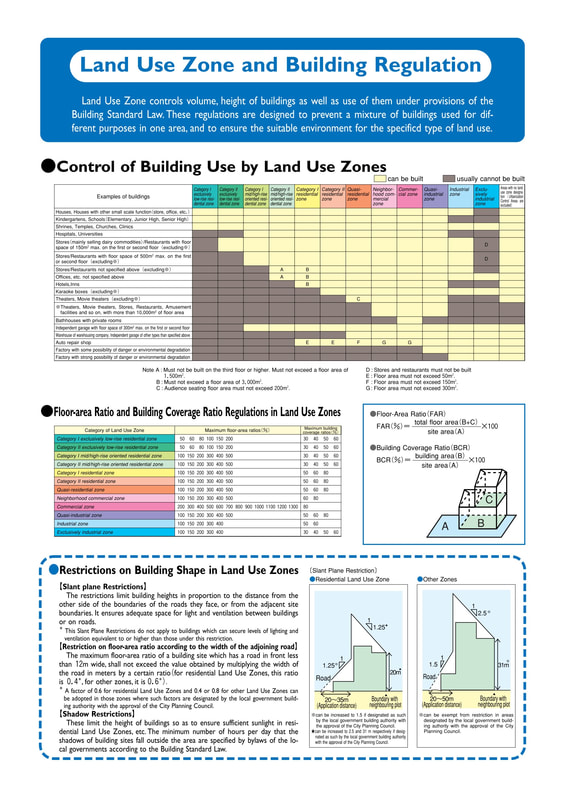
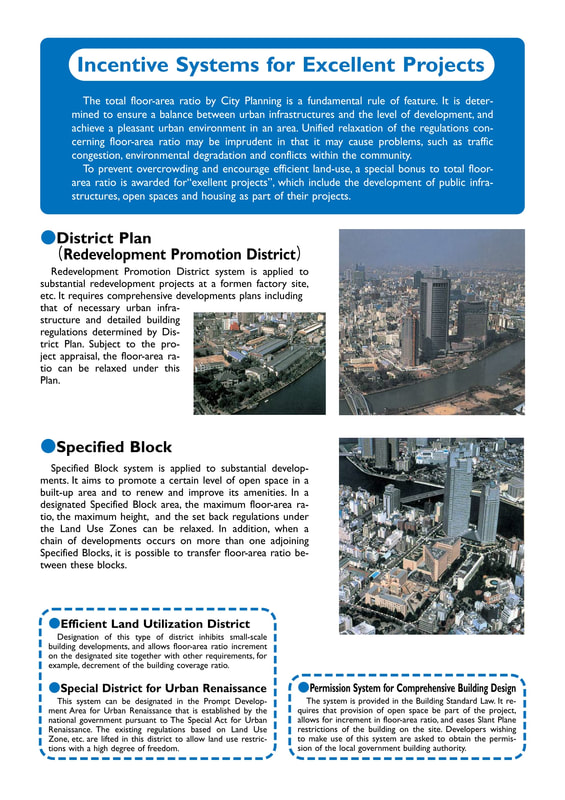
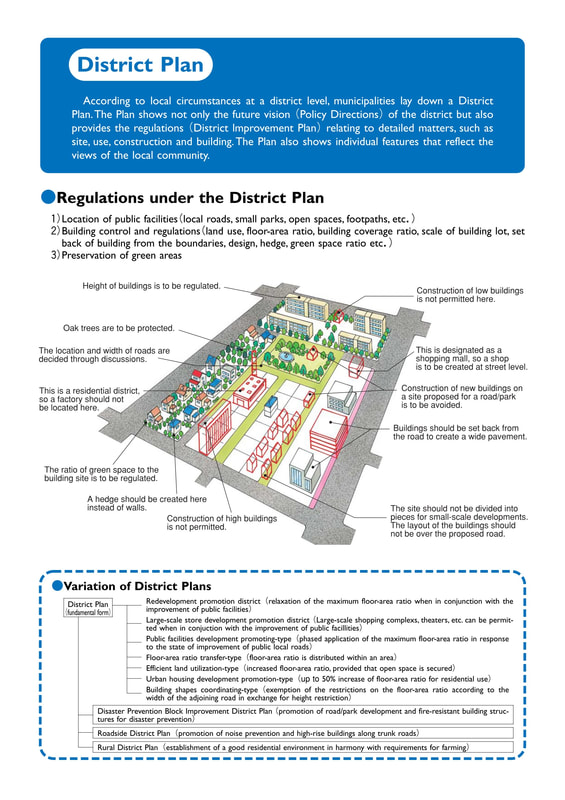
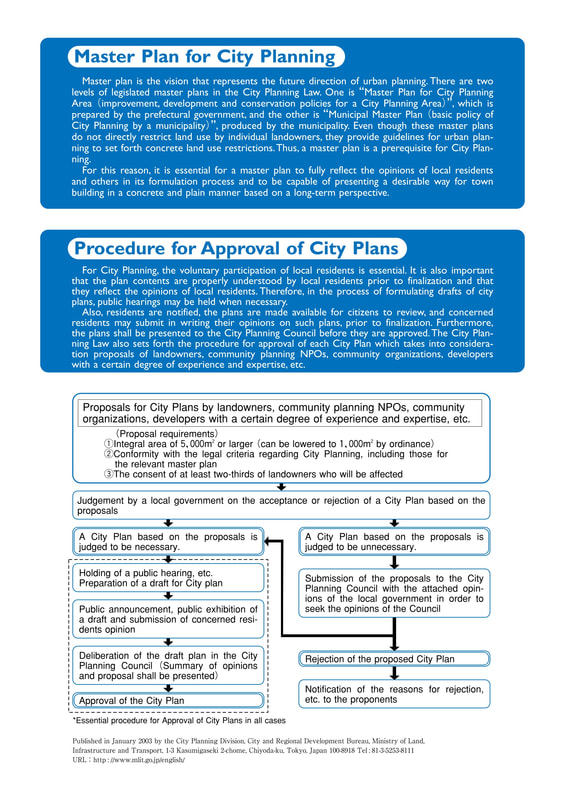
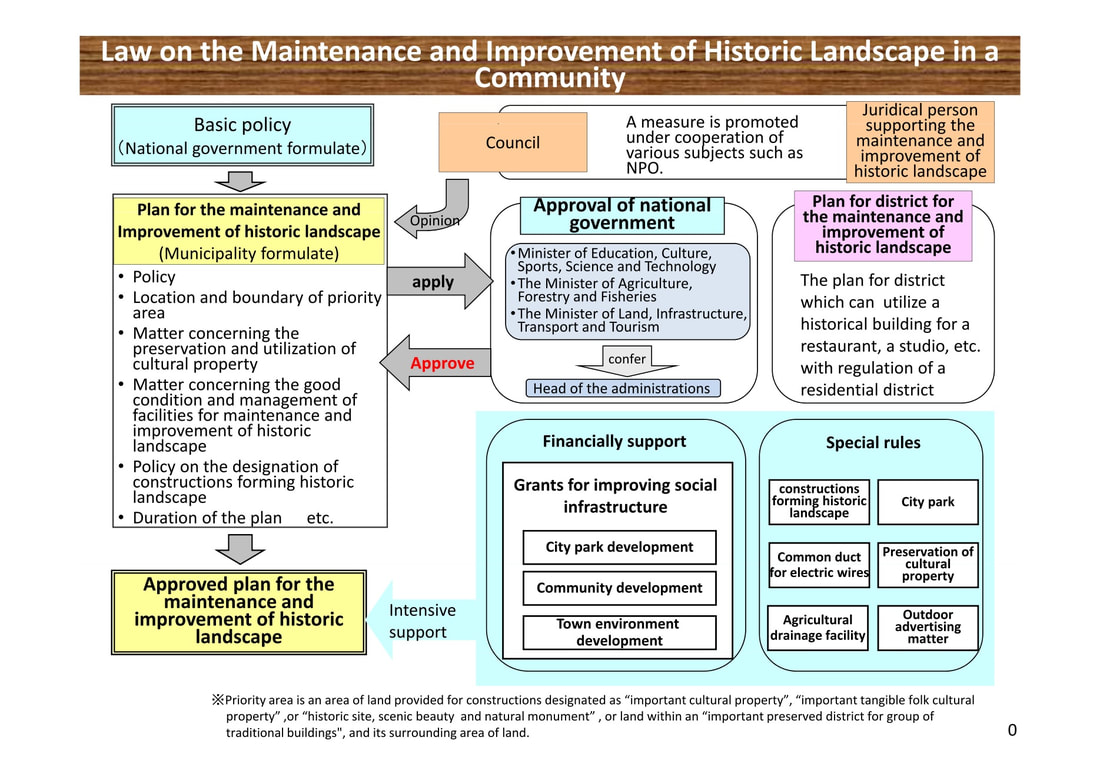
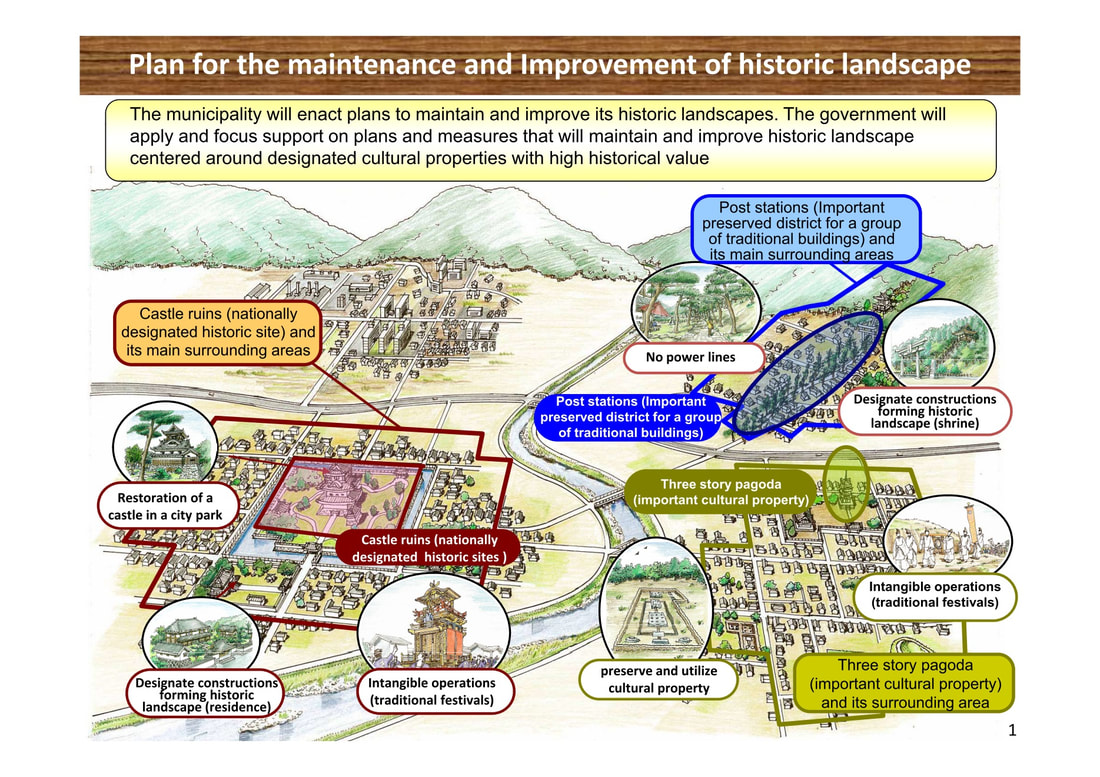
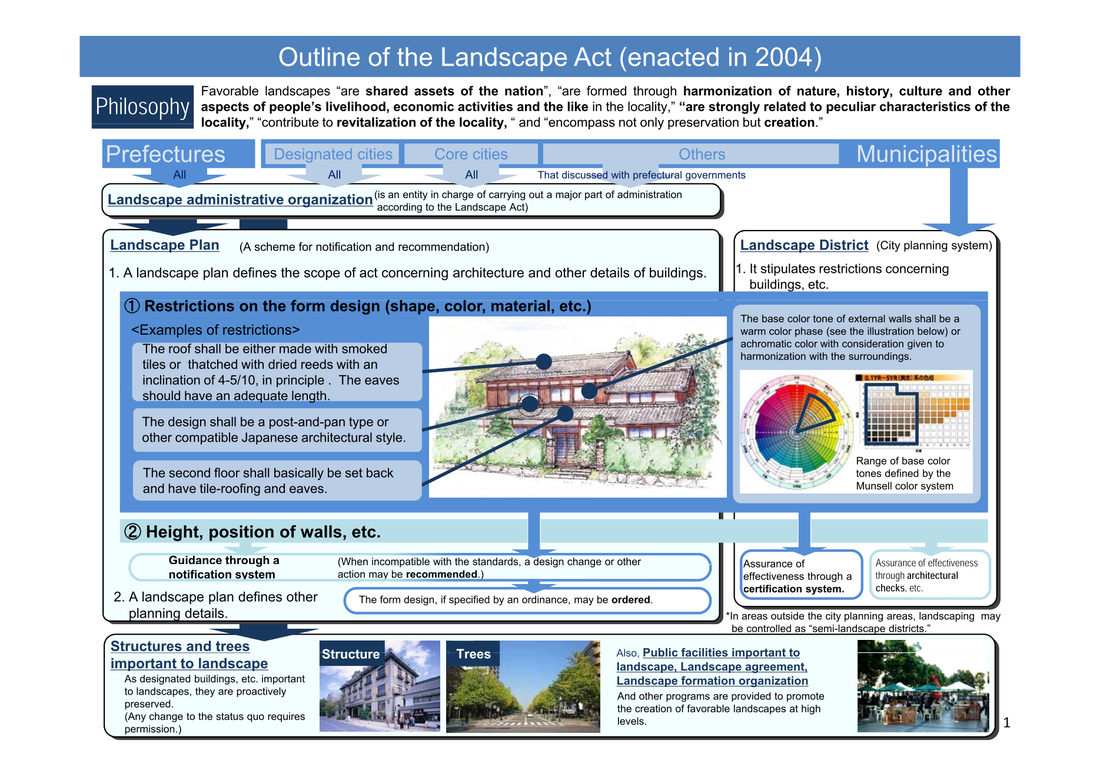
 RSS Feed
RSS Feed